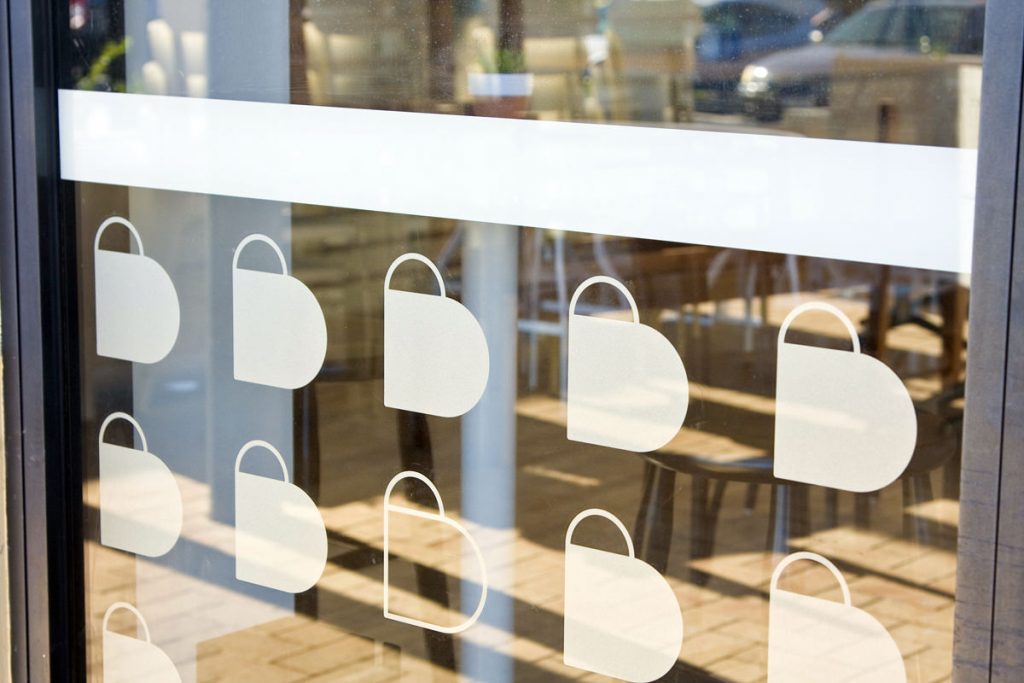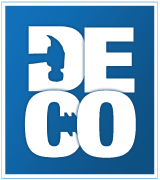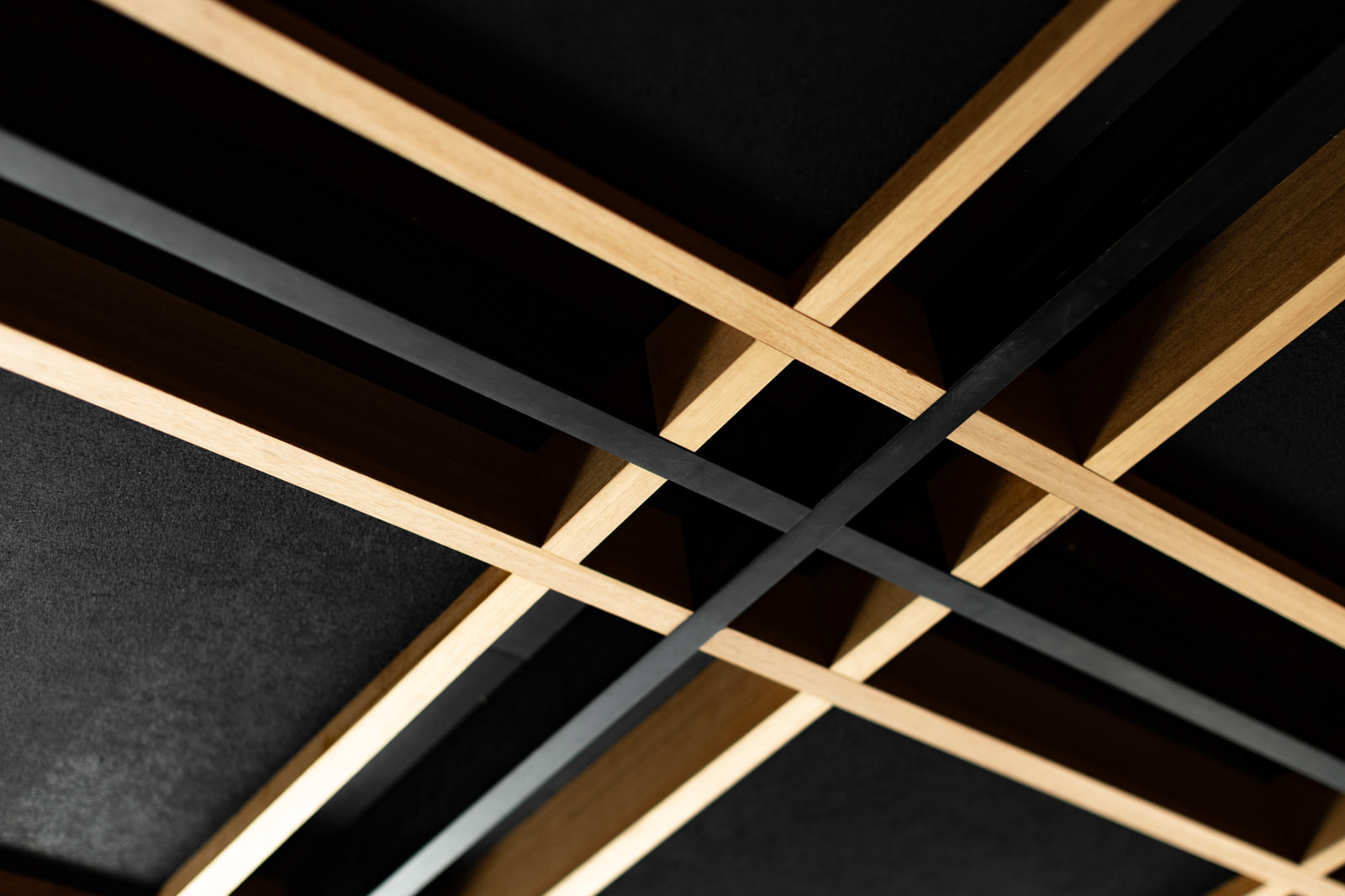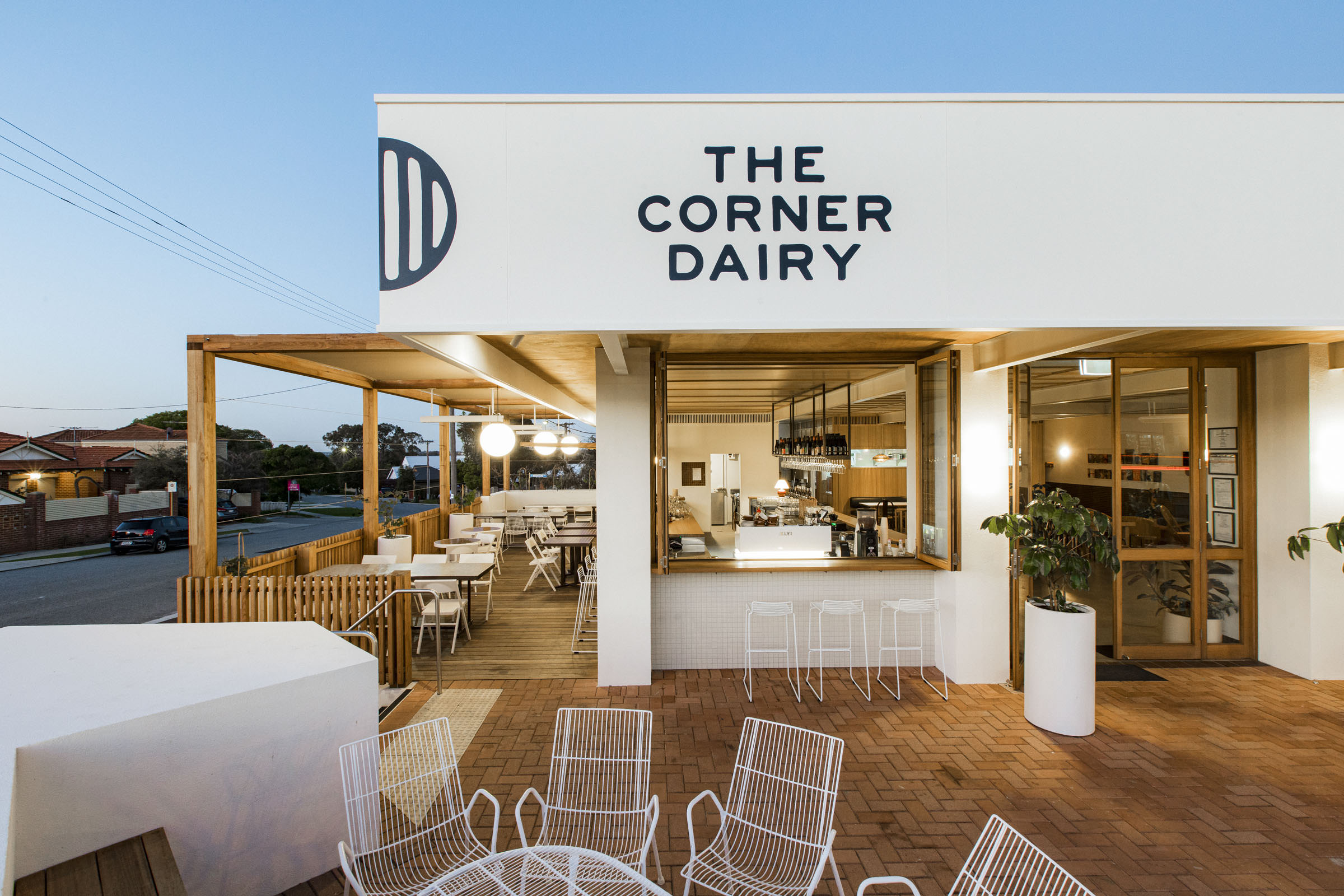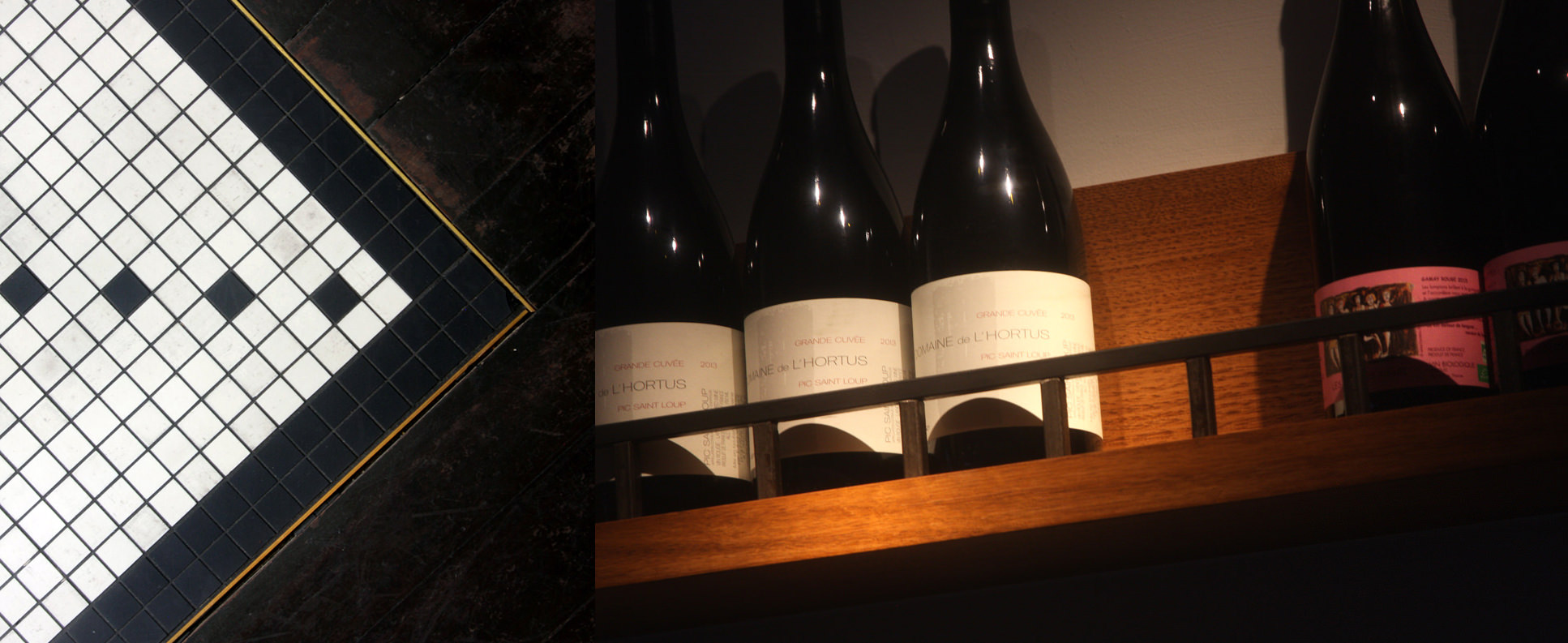Tribeca & Co
CLIENT
Oct 2017
DATE
Cafe Fit Out
CATEGORY
www.tribecacocafe.com.au
PROJECT LINK
The Tribeca & Co fit out consisted of a full commercial kitchen with a clean and contemporary front of house design provided by MATA Design. We had been working with the client for some time on this project after a previous location had fallen though at a very late stage and therefore had to modify the already manufactured front counter to fit this new space. It was particularly nice to see this client all set to open the doors after such a setback.
Front Counter View
Clean strait lines with a touch of industrial
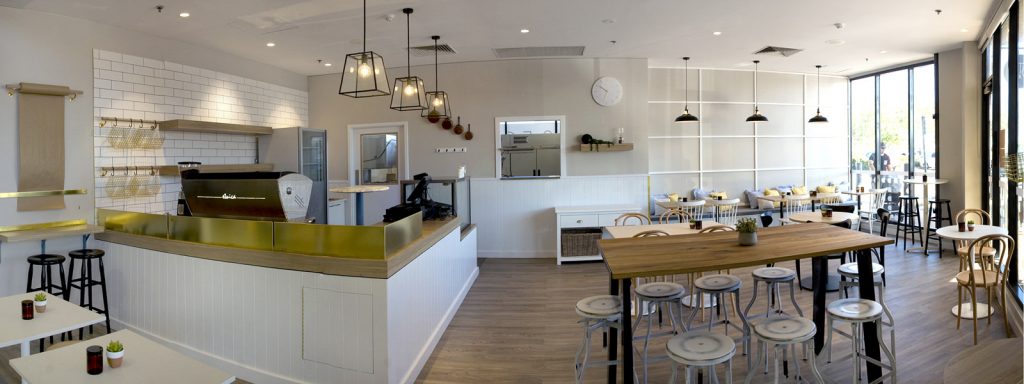
Internal Dining Areas
(Left) - Banquette seating with intergraded storage (Right) - Loose furniture supplied by JR
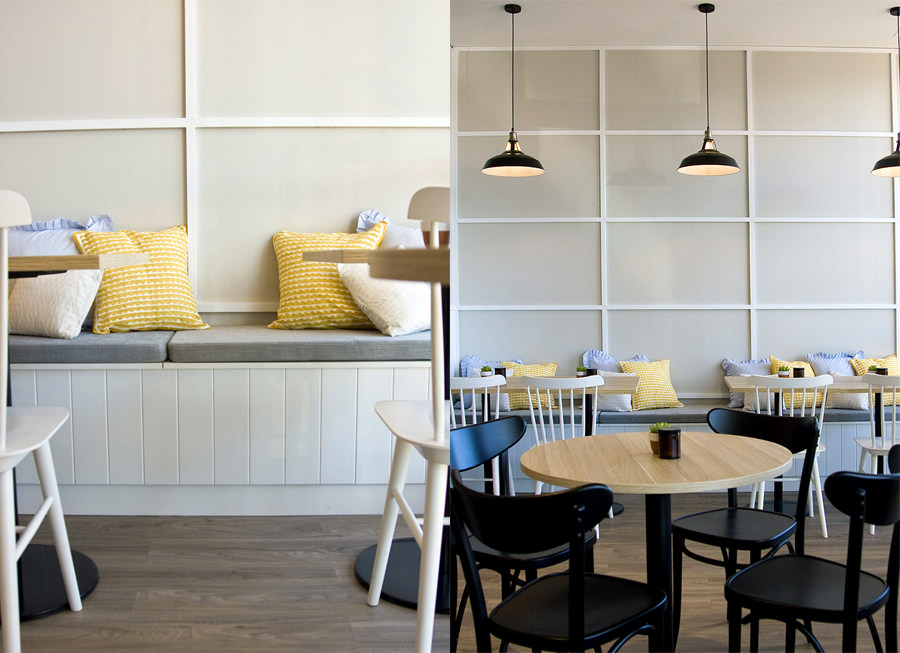
Wall cladding
VJ walls panelling
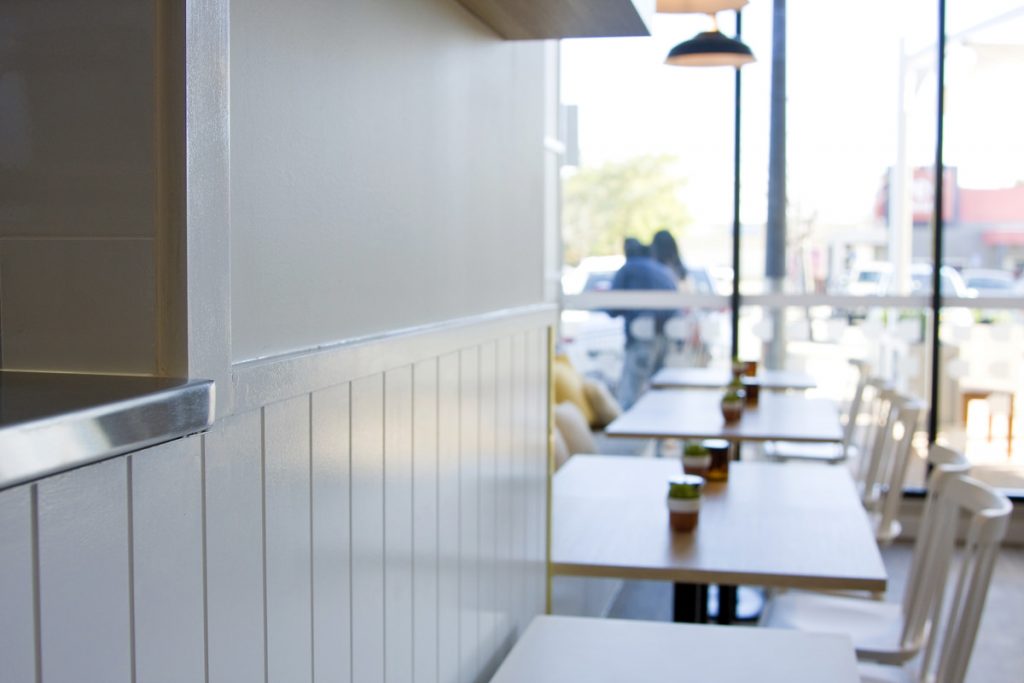
Coffee Nook
Soft furnishings
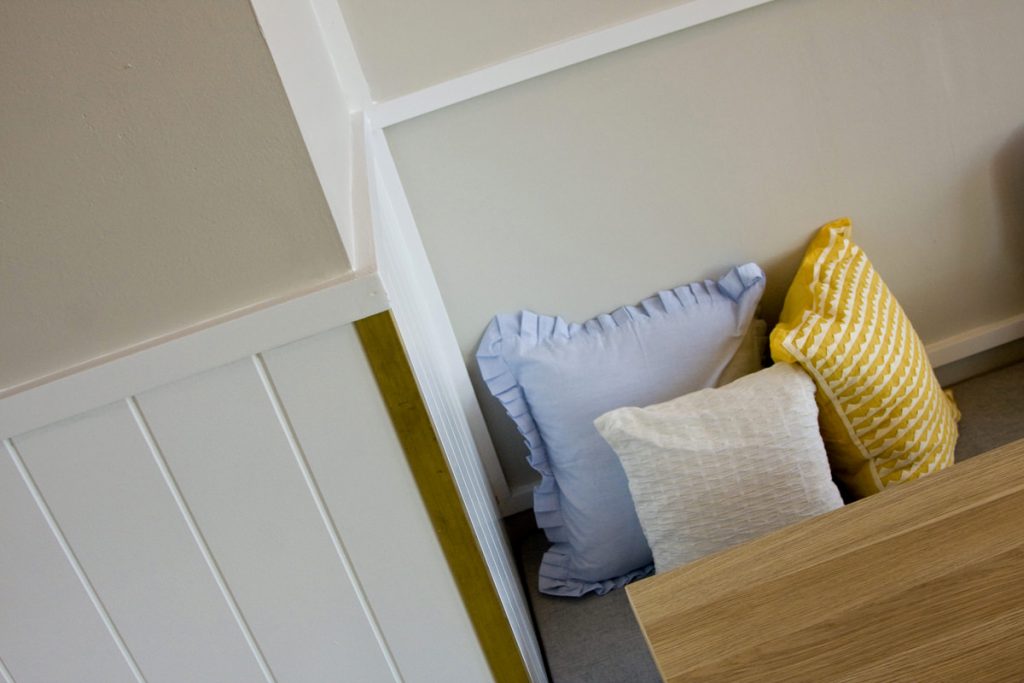
Freestanding furniture
Subtle logo graphics to perimeter windows
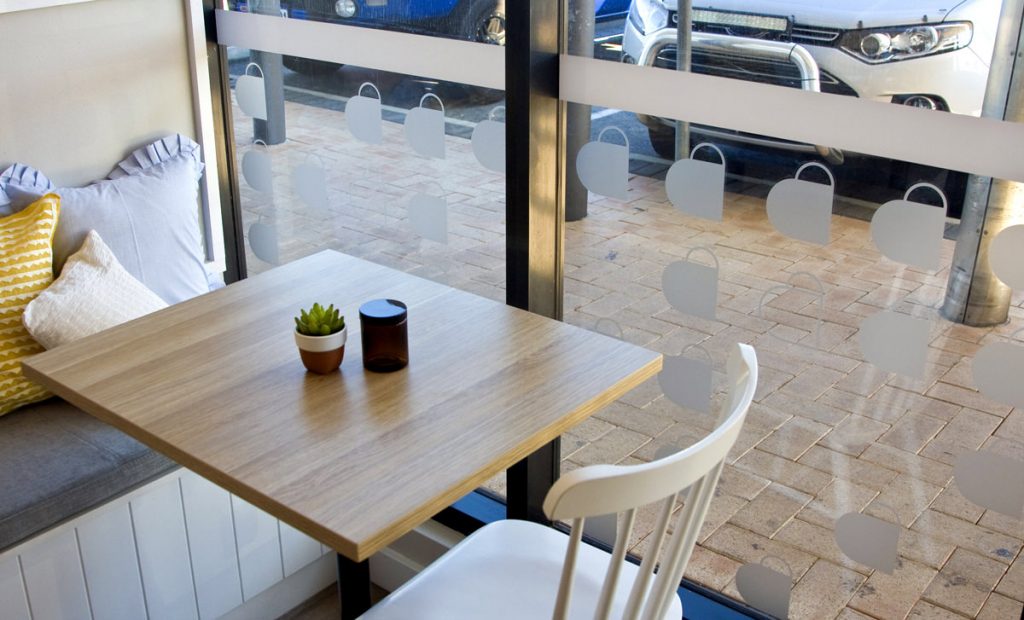
Alfresco View from inside
Bathed in natural light
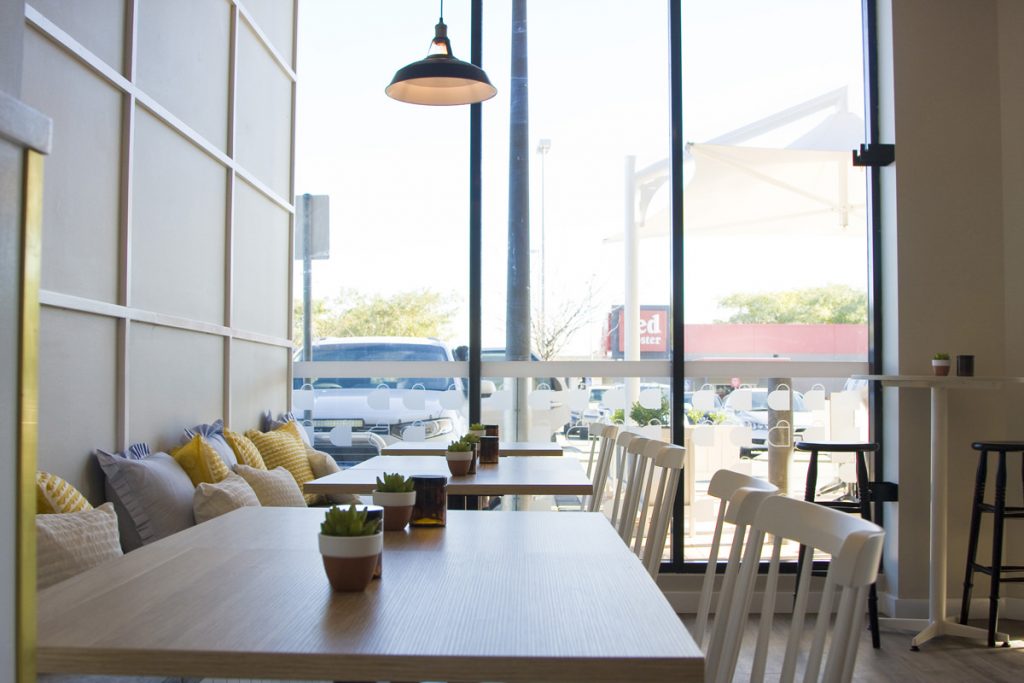
Front Counter Detail
Clean straight stepped lines
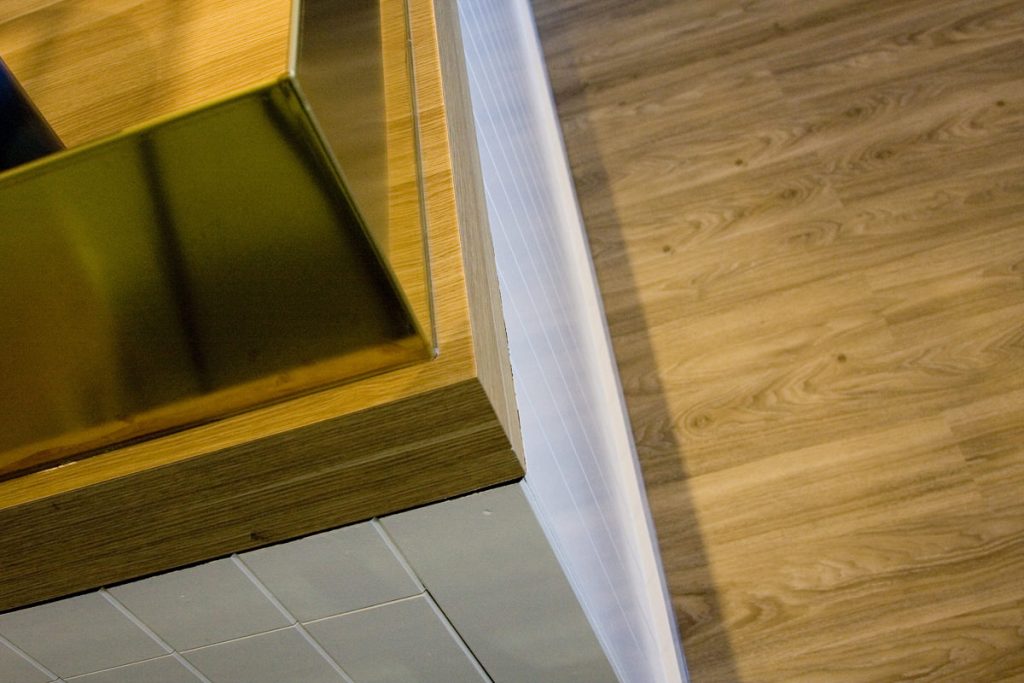
Display Baskets
Unique display options
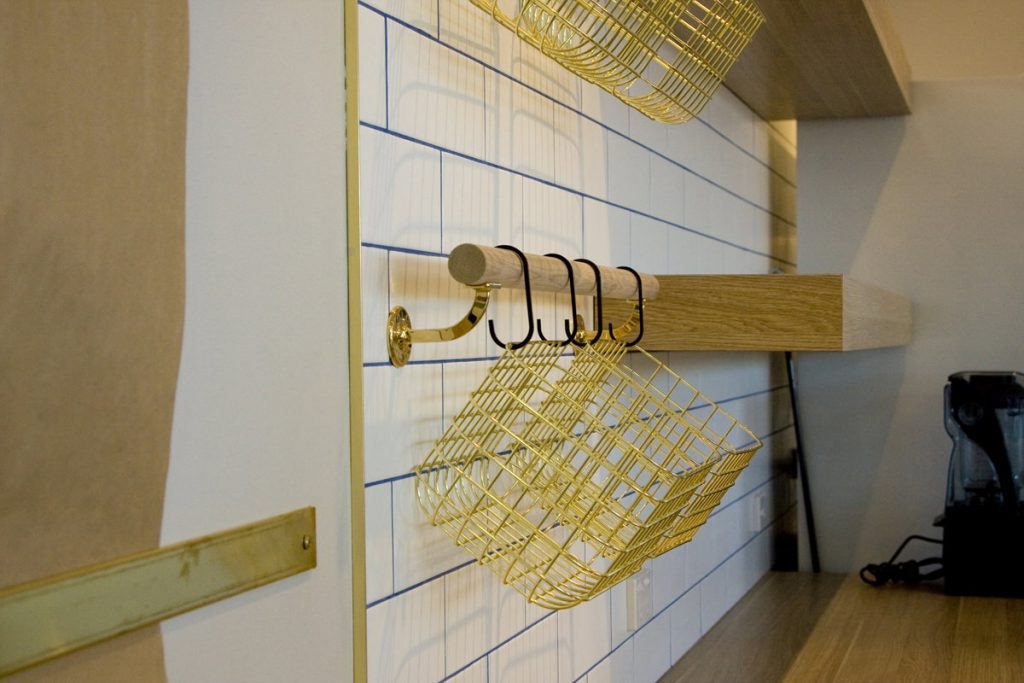
Contrasting grout detail
Blue grout makes the subway tiles pop
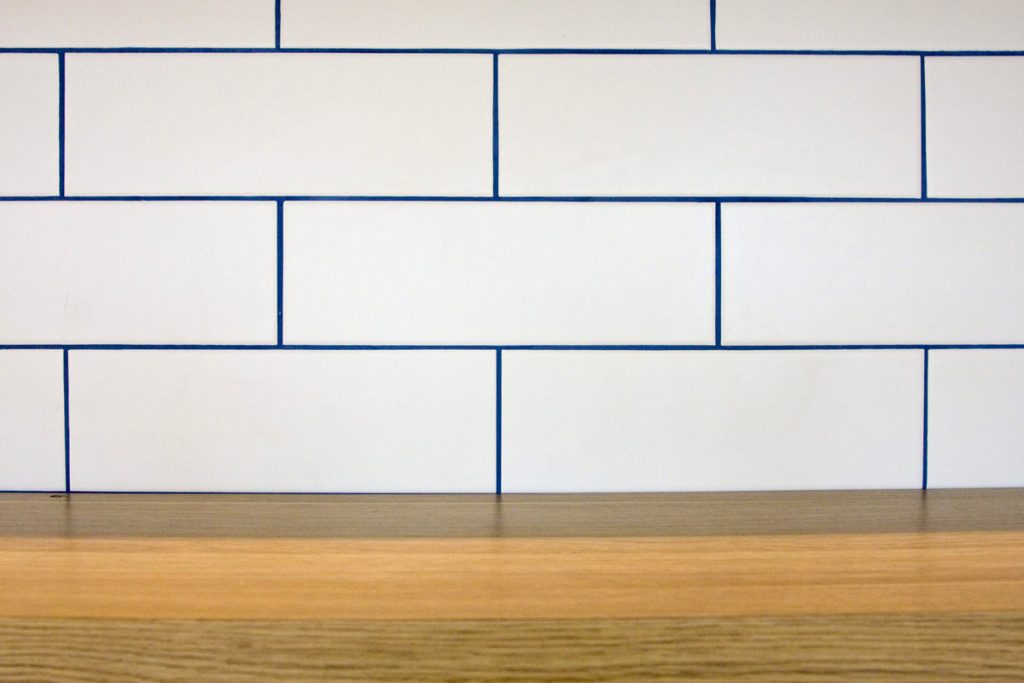
Front of House / Back of House
Clean lines, easy to keep clean
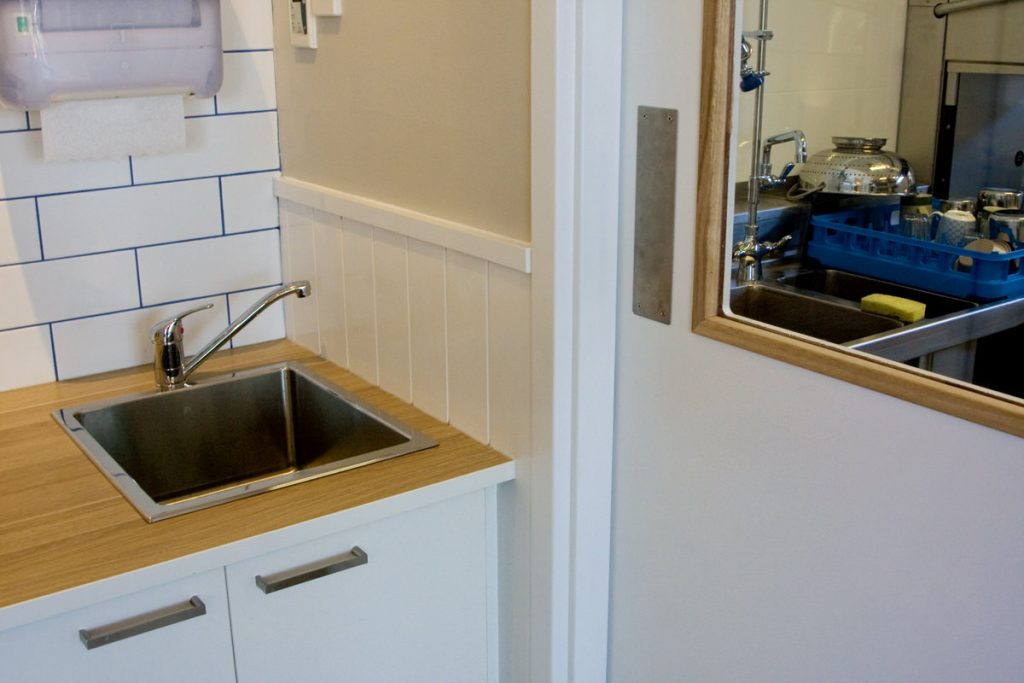
Cafe Signage
Banner wall mount sign
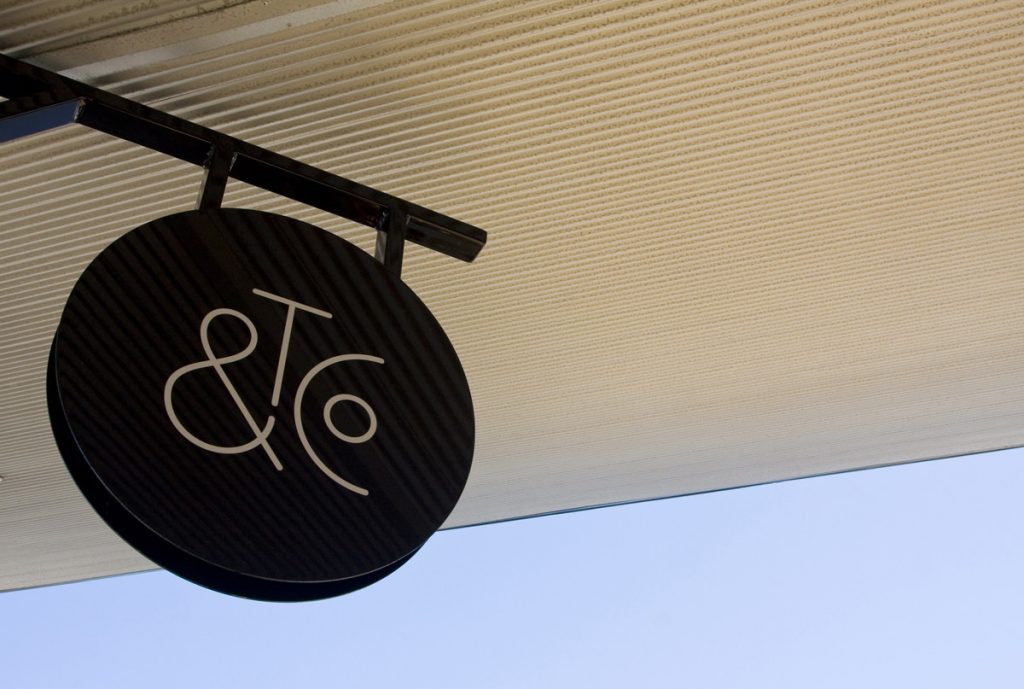
Alfresco Planters
Great way to cordon off a courtyard
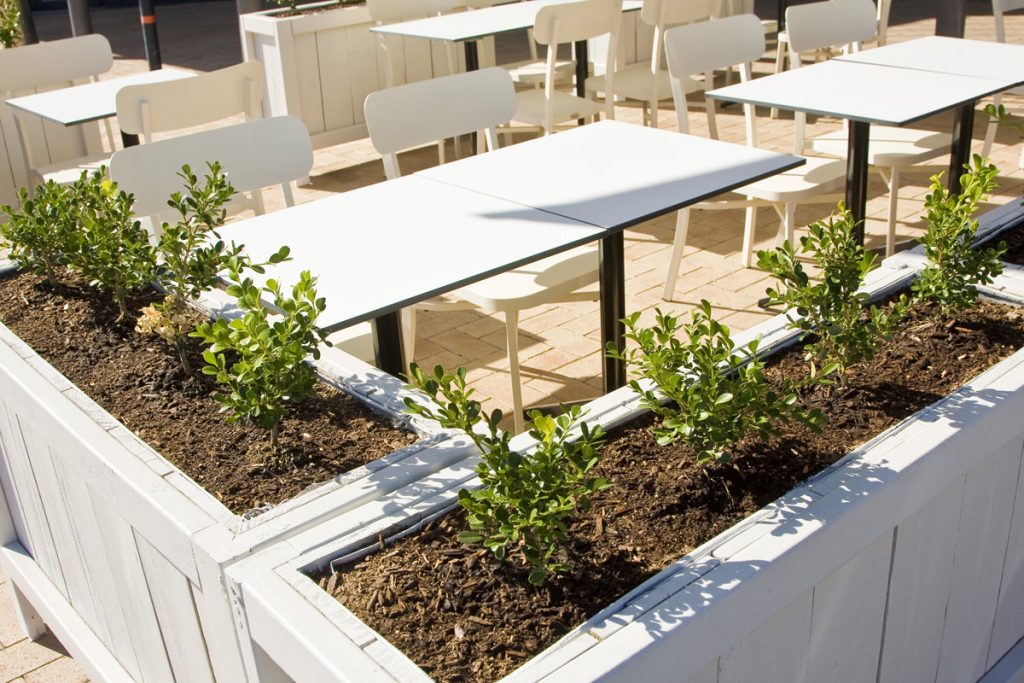
Alfresco Dining
Light and Bright
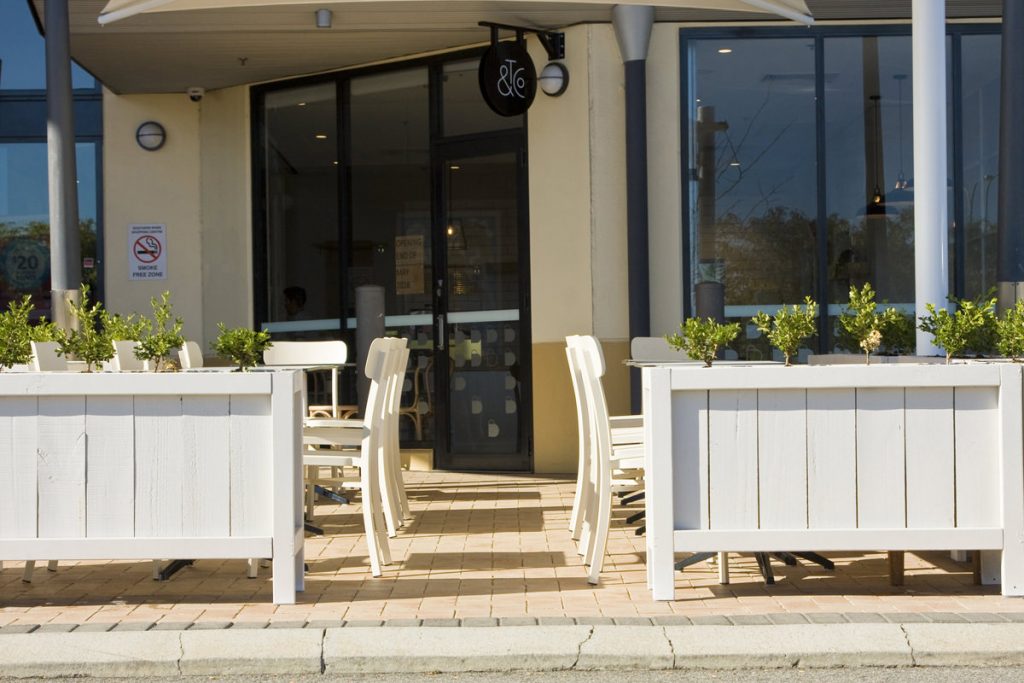
Window Graphics
Logo Print
