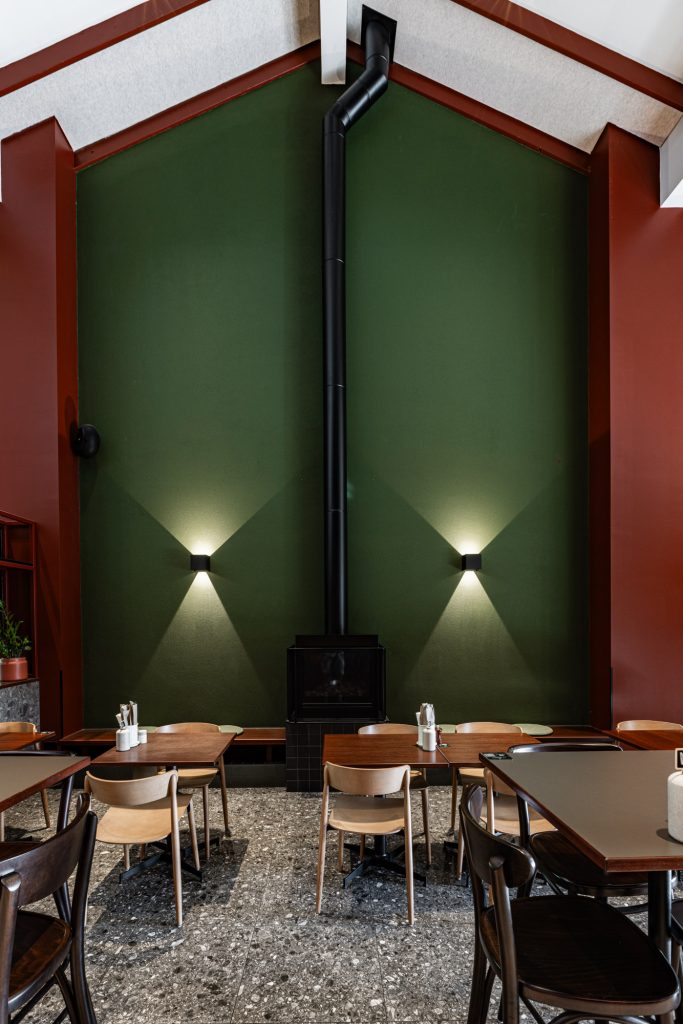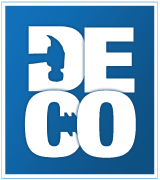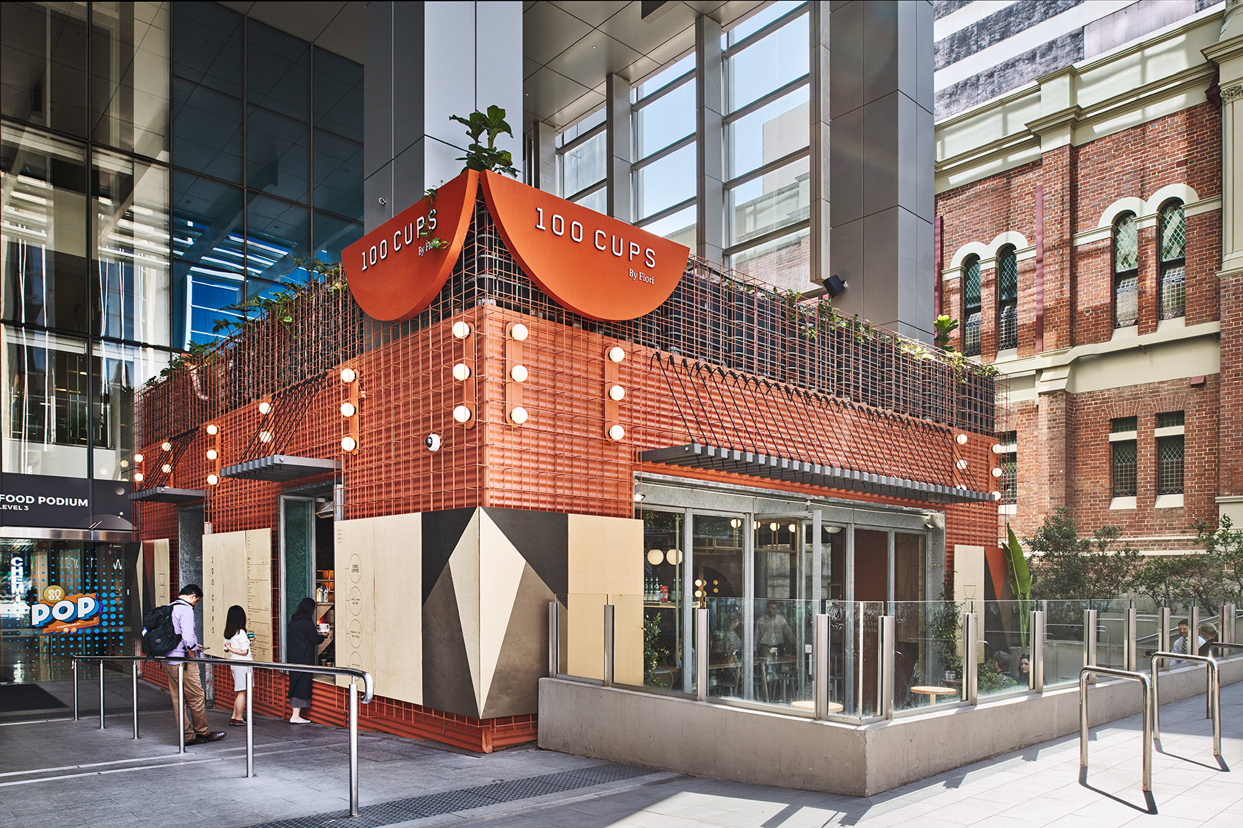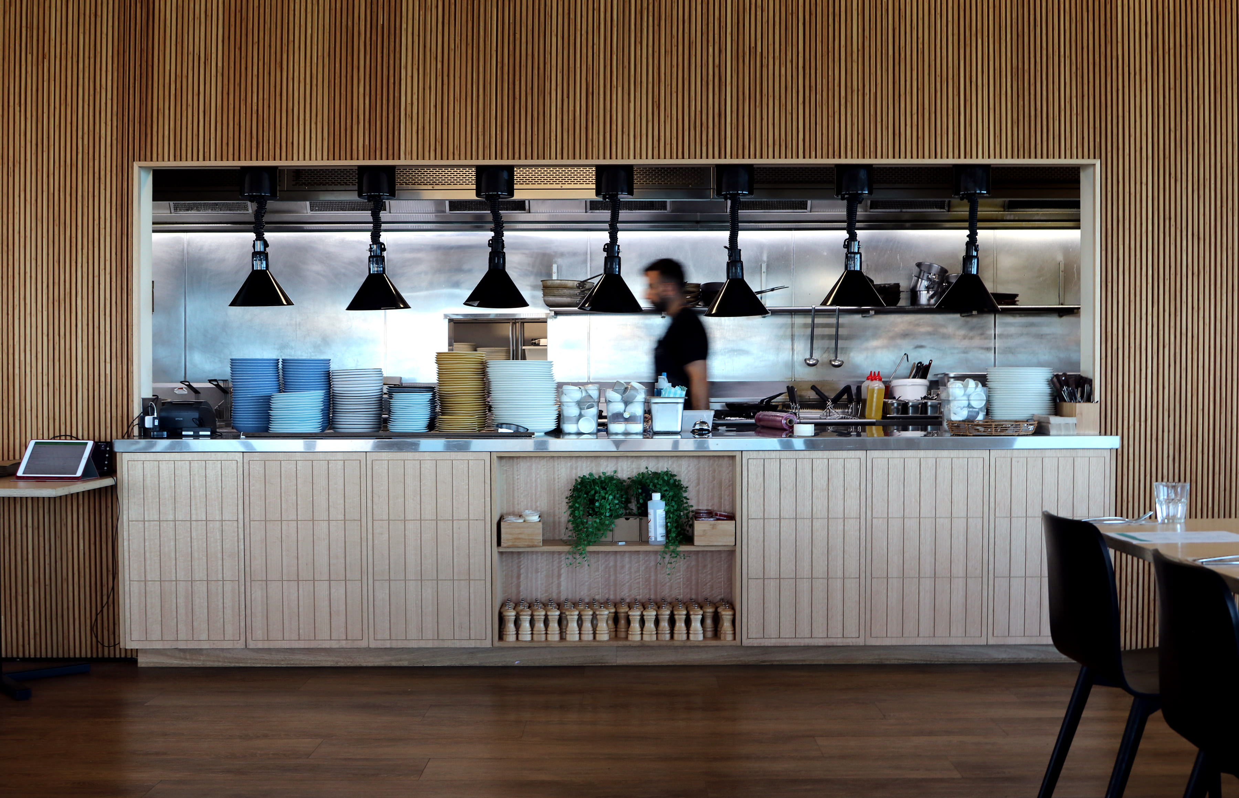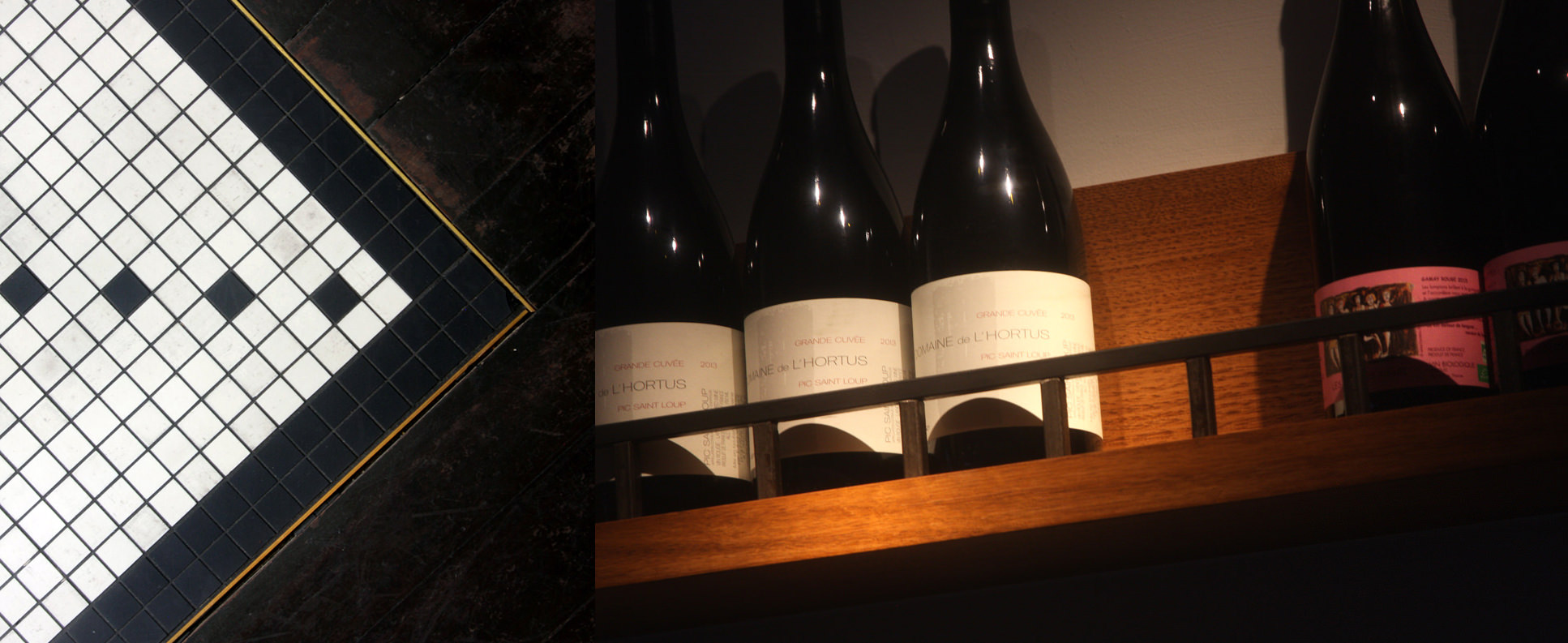CY O'Conner
CLIENT
2023
DATE
Pub Fit Out
CATEGORY
https://cyopub.com.au/
PROJECT LINK
This is the largest design project to date for Dedicated Construction. The prestigious CY O’Connor Pub project, where we have the unique opportunity to revive and redefine the village’s social hub after the unfortunate fire incident in 2019.
This ambitious venture extends beyond the mere redesign of a pub it encompasses the creation of the entire village pub experience, seamlessly blending a pub, restaurant, retail store, and sports bar into a harmonious and inviting space.
The owner’s brief when we first sat down was to ensure we paid homage to the family’s original homestead and farmland which is located a short drive away from the pub in the newly subdivided farmland.
New York steak house with an Irish pub mixed with native Australian colours and textures was the direction our talented design team took with our first concept which the clients loved immediately when we submitted it.
Only minor tweaks were made to the original concept design which is the best indicator of nailing the design brief for the clients.
Dedicated Construction’s extensive hospitality construction experience is drawn upon when we design these spaces which allows us to assist the client with the operational issues that many strictly architectural designers may not prioritize
Lounge Bar
We designed a seperate area for those who want a quite space when the venue is not busy
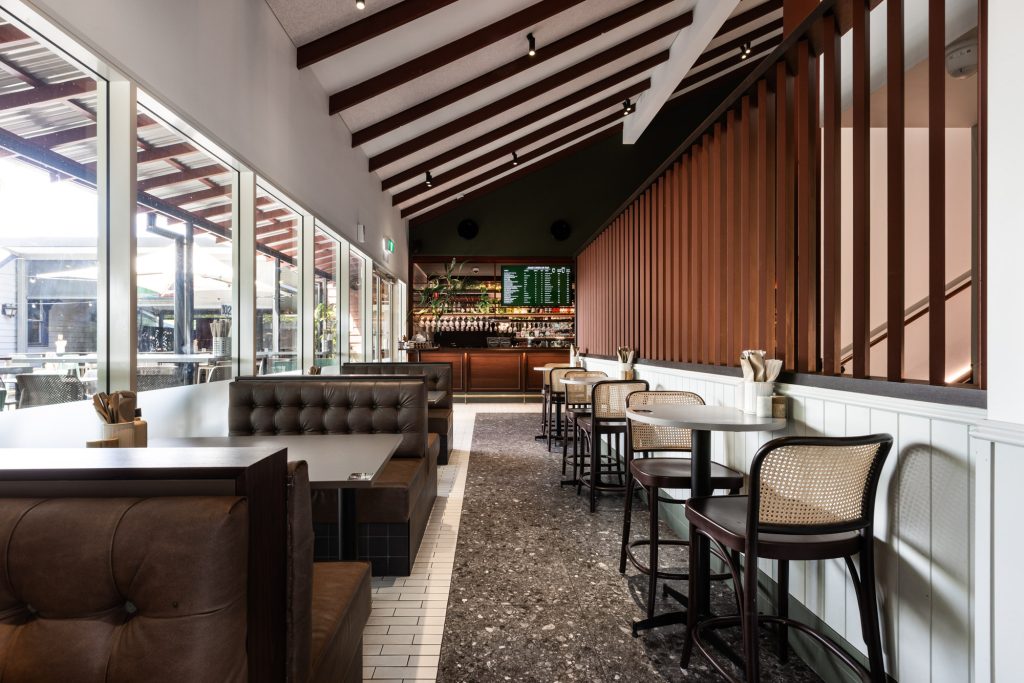
Spine Wall Divider
Earth inspired colours combined with Local Jarrah used as a wall divider between two spaces in the Main Bar
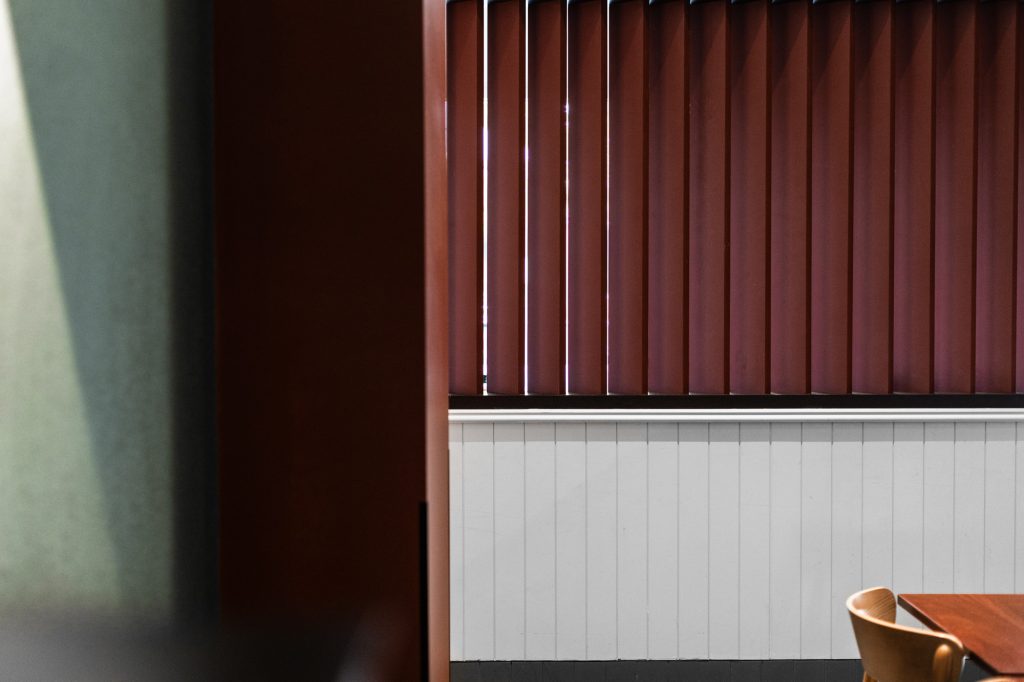
Linear Line Work
Straight and angles lines working together beautifully
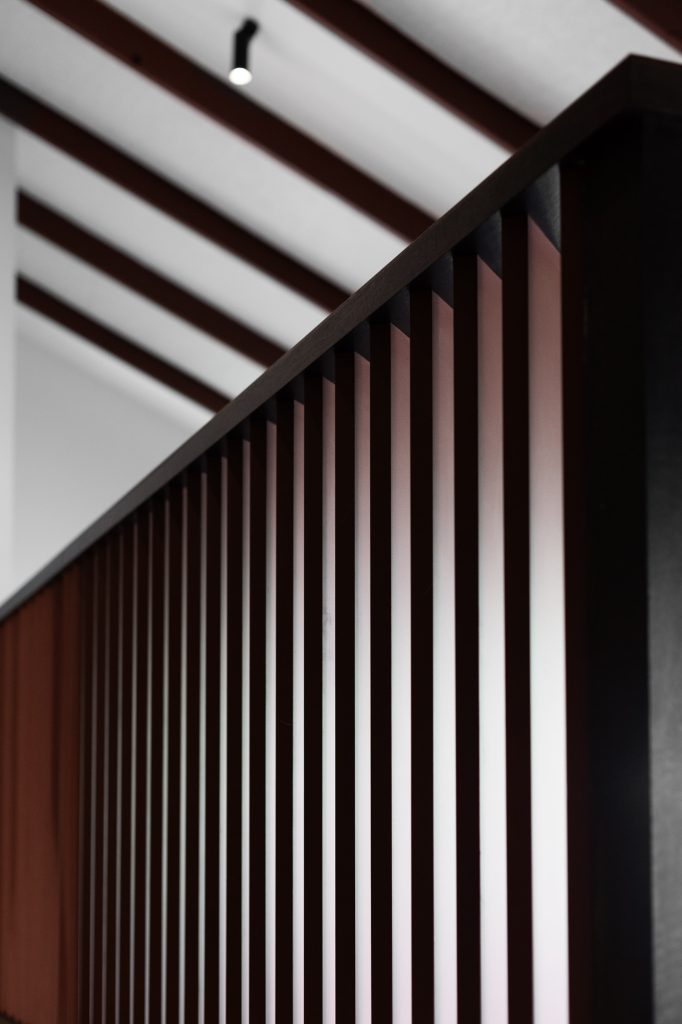
High Table Support Leg
This design is unique as we extended the support leg detail through the solid benchtop
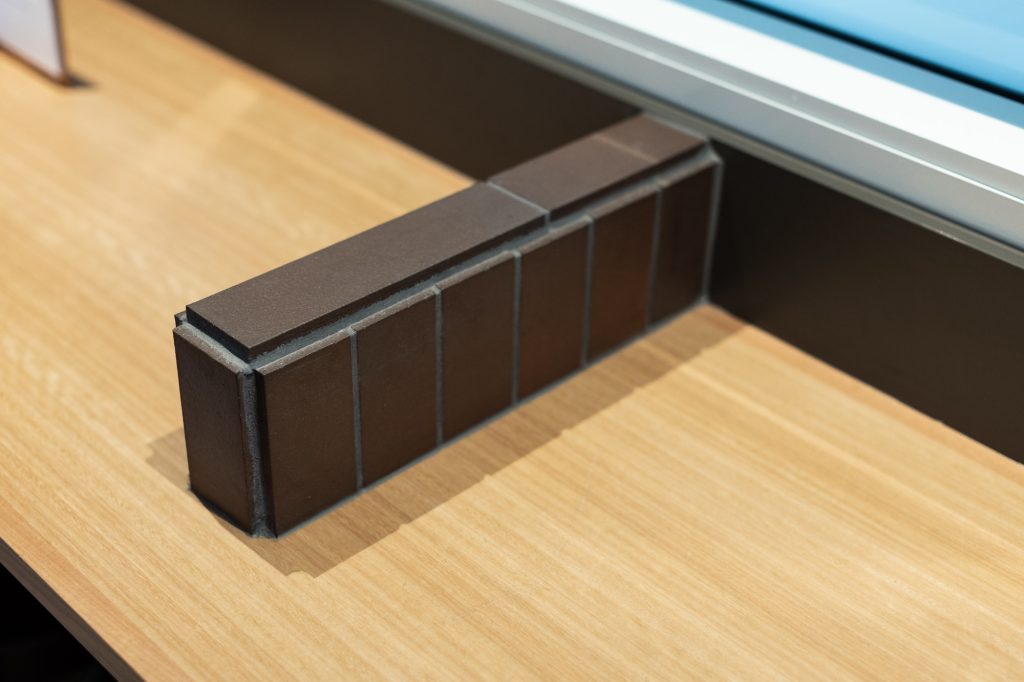
Steak House Arch Mirrors
Classic triple step post detail in Charcoal timber grain with contrasting with radial bronze mirror
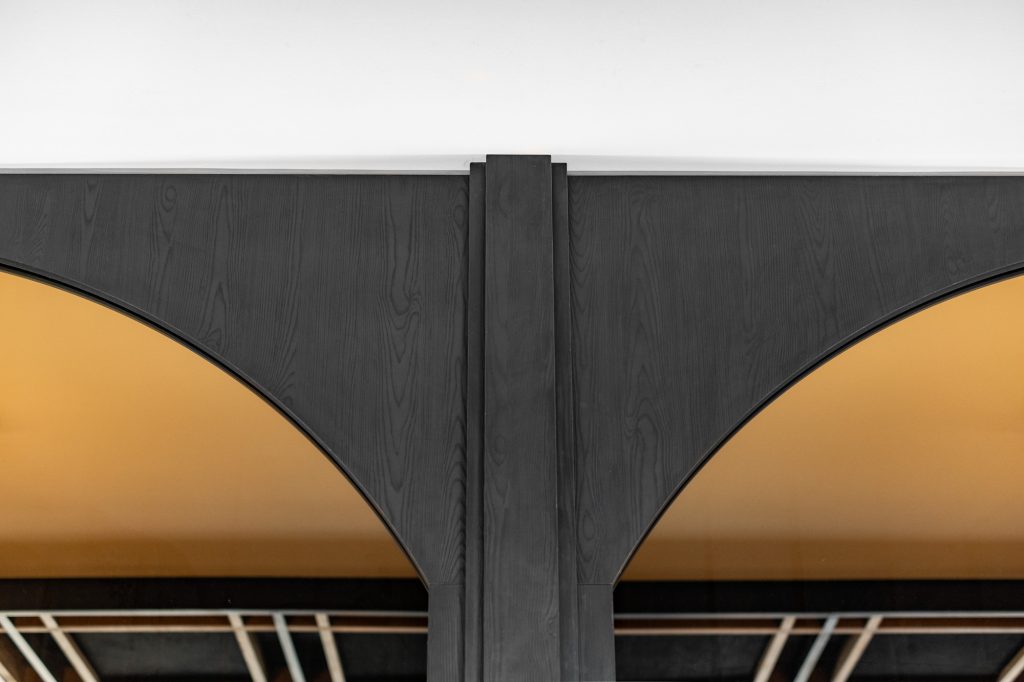
Textured Finish's
Texture paint creates a beautiful background for the Charcoal banquette seat upholstery and solid Blackbutt hardwood
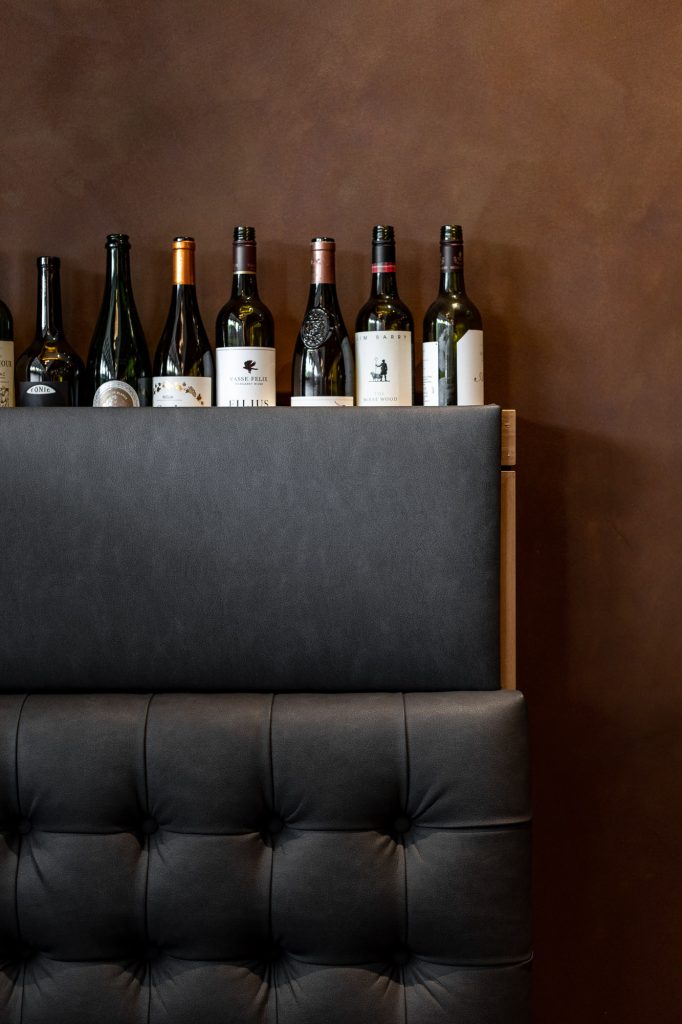
Different Directions
Great mix of designs coming together
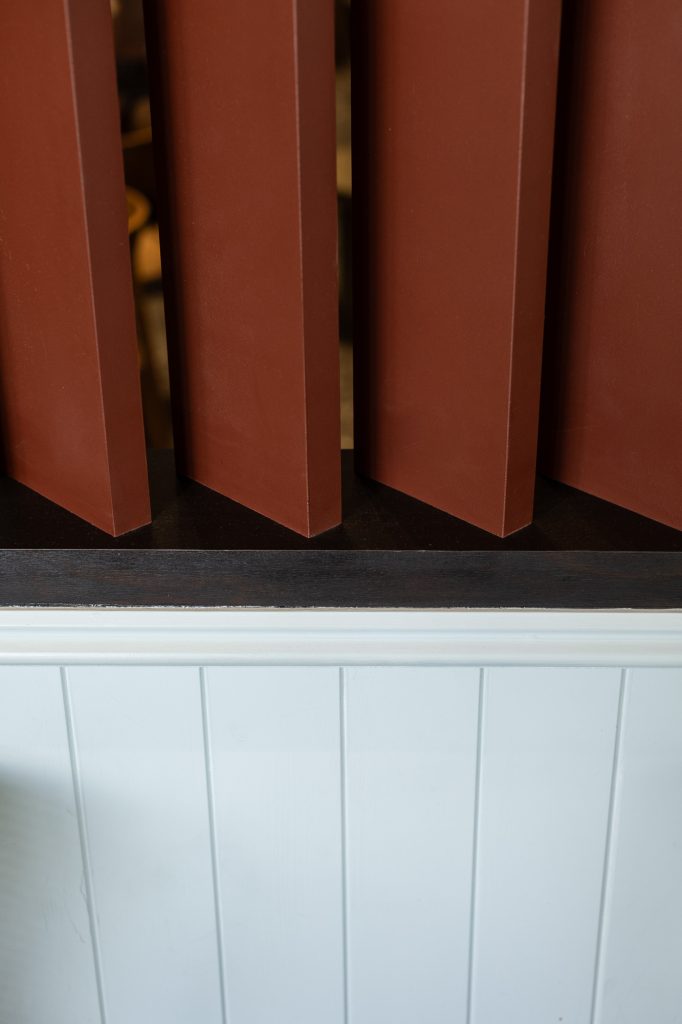
Fireplace Back Drop
The tall panels of different finishes are a great way to highlight the buildings high ceilings
