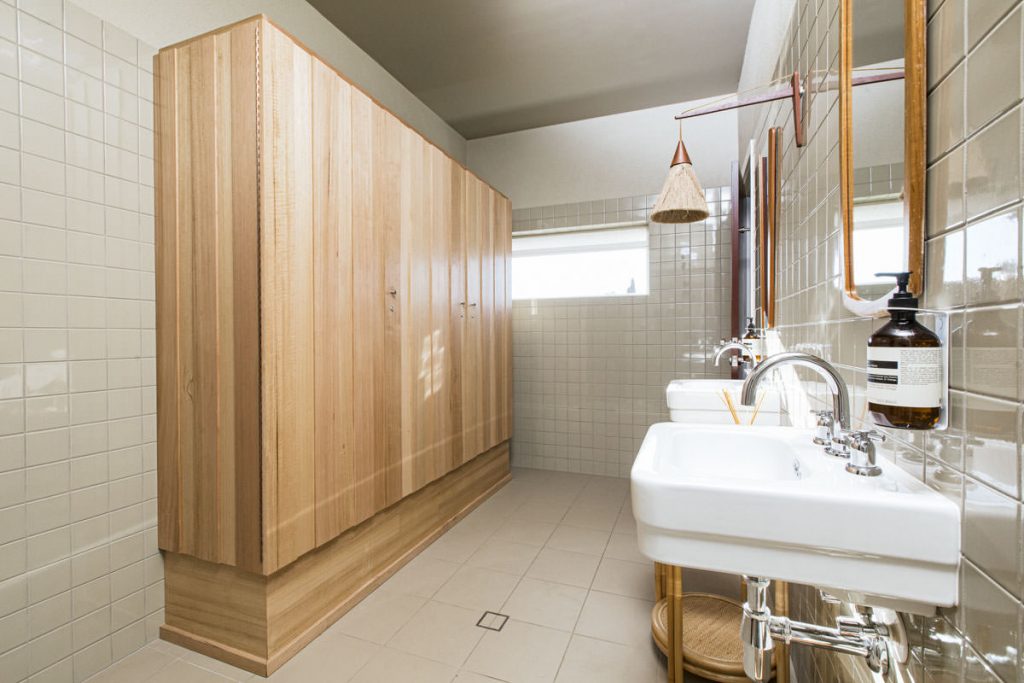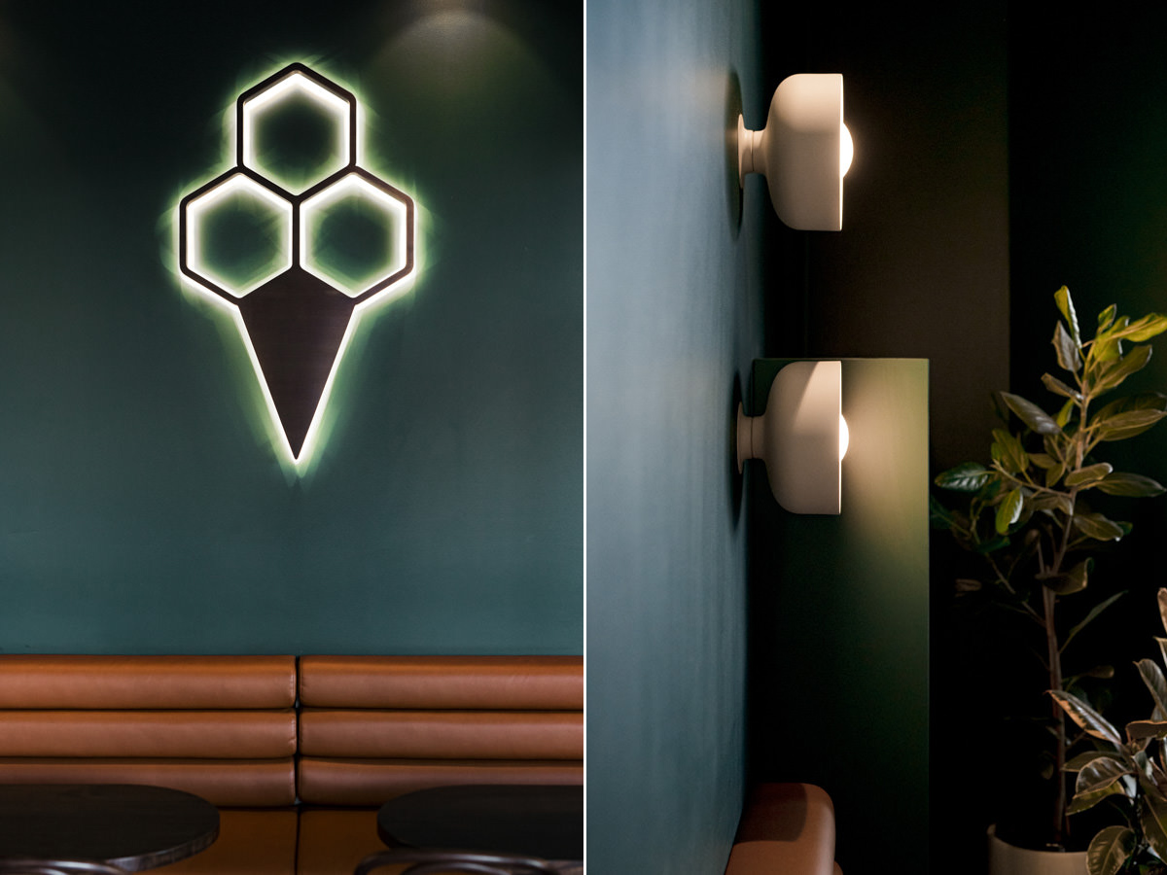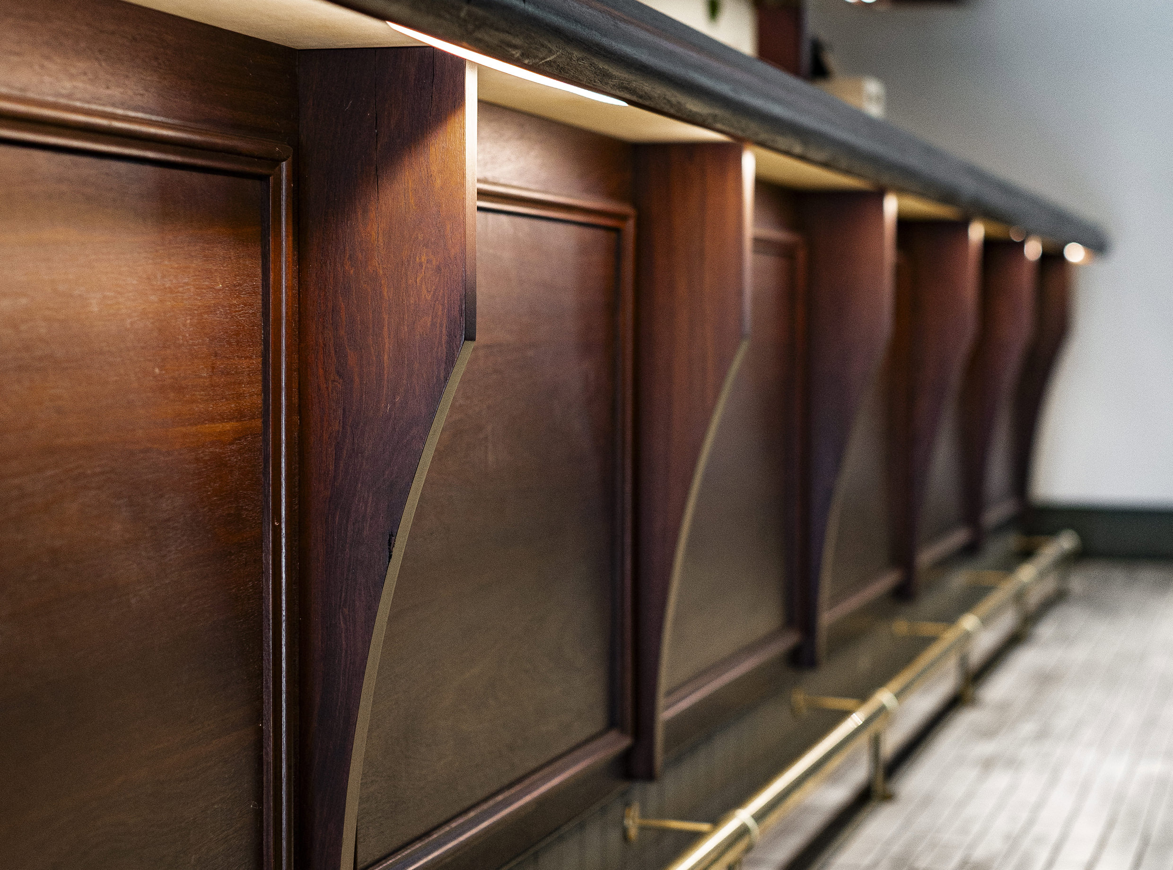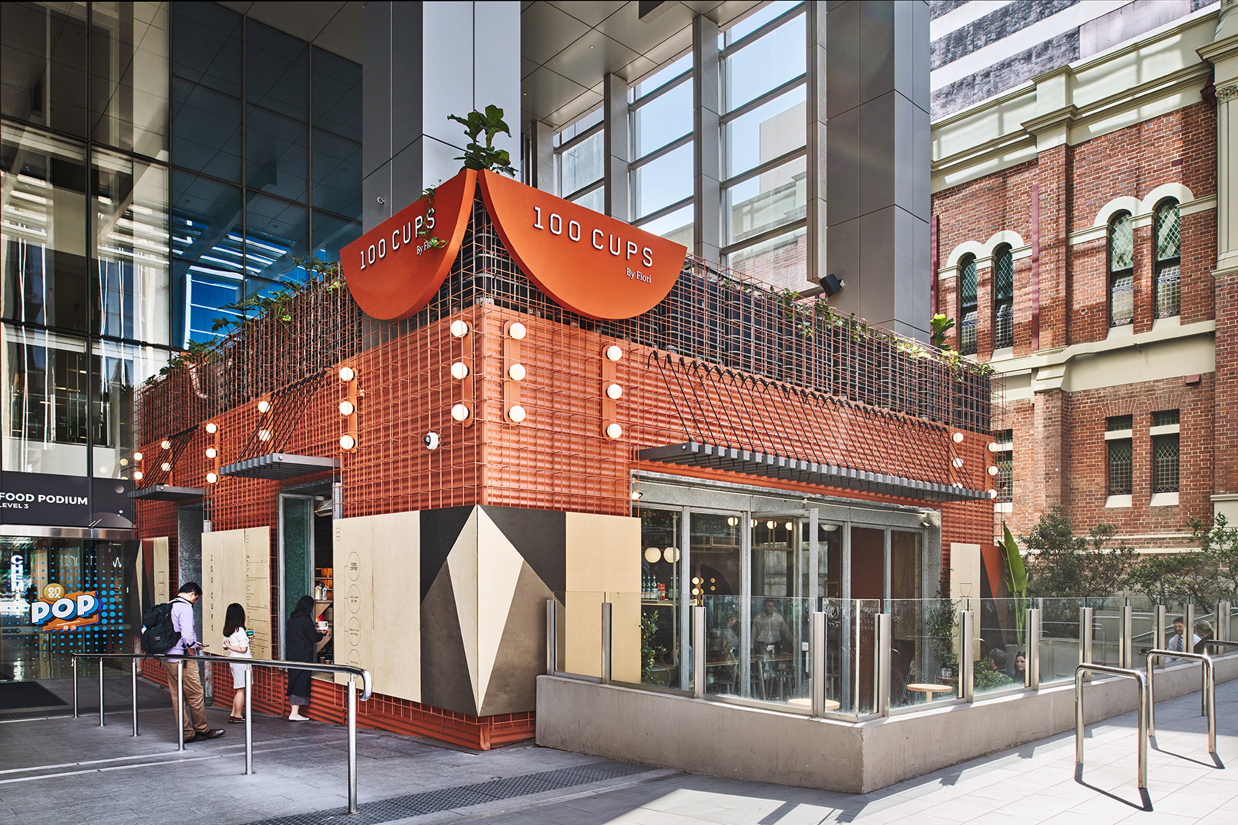The Corner Dairy
CLIENT
Aug 2021
DATE
Bar & Cafe
CATEGORY
thecornerdairy.com.au
PROJECT LINK
 The Corner Dairy bar and coffee shop fit out holds a special place in our hearts with so many custom handmade finishes throughout. The space was converted from an old office building which required extensive demolition and structural modifications. These modifications opened the space up into the light and bright venue it is today.
The Corner Dairy bar and coffee shop fit out holds a special place in our hearts with so many custom handmade finishes throughout. The space was converted from an old office building which required extensive demolition and structural modifications. These modifications opened the space up into the light and bright venue it is today.
13m structural steel beams and close to half of the existing concrete slab were required to be removed to bring the beautiful design from Ohlo Studio to life in the 70’s era building.
A new commercial kitchen, bar, and bathrooms were constructed. This included the associated services being brought into the premises wrapped in some of DeCo’s finest timber work to date. The shop fit out surfaces throughout are meticulously thought through. With many surfaces constructed with solid Victorian Ash timber and beautiful plantation oak veneers.
Polished concrete floors and textured walls complement the Woodwool and timber strapped ceilings creating a beautiful internal space.
We worked with Ribiri Joinery on the slim profile timber windows and doors. These doors and windows bring the two spaces together and really transformed the facade.
Externally the major works consisted of custom Glulam beams and timber slat fencing, shade sails and stainless steel wires for the ornamental grapevines to climb. New silver top decking with custom-made bench seats and textured brick walls offer a beautiful contrast to the timber.
Internally, the use of brown mosaic tiles and hardwood provide the warmth to offset the polished concrete floors. Many man-hours went into the enclosed fireplace creating a seamless solid tiled cube to enjoy a glass of red wine on the cold evenings.
Do yourself a favour and head down to check out this stunning bar and coffee shop fit out and to enjoy the outstanding food and drinks on offer.
The Coffee bi-fold window gives the client the option to close one side if the weather is coming in from the wrong direction. Serving amazing coffee from 6:30am - 11am everyday
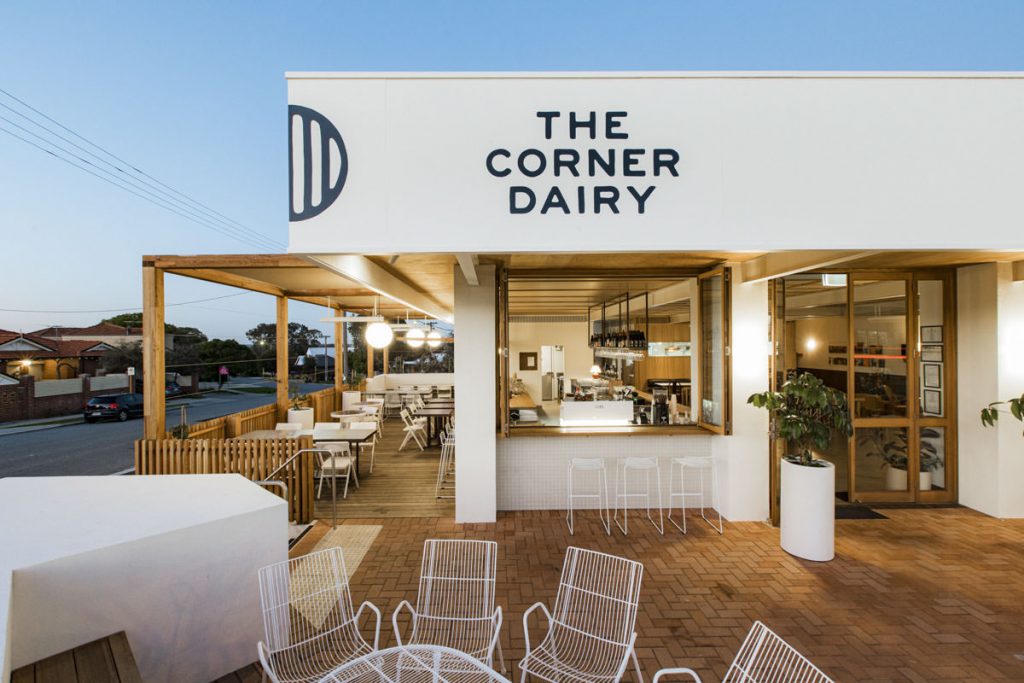
Alfresco Deck
This place is made for summer. We cant wait to see it once the grape vines climb up the support wires and onto the timber structure.
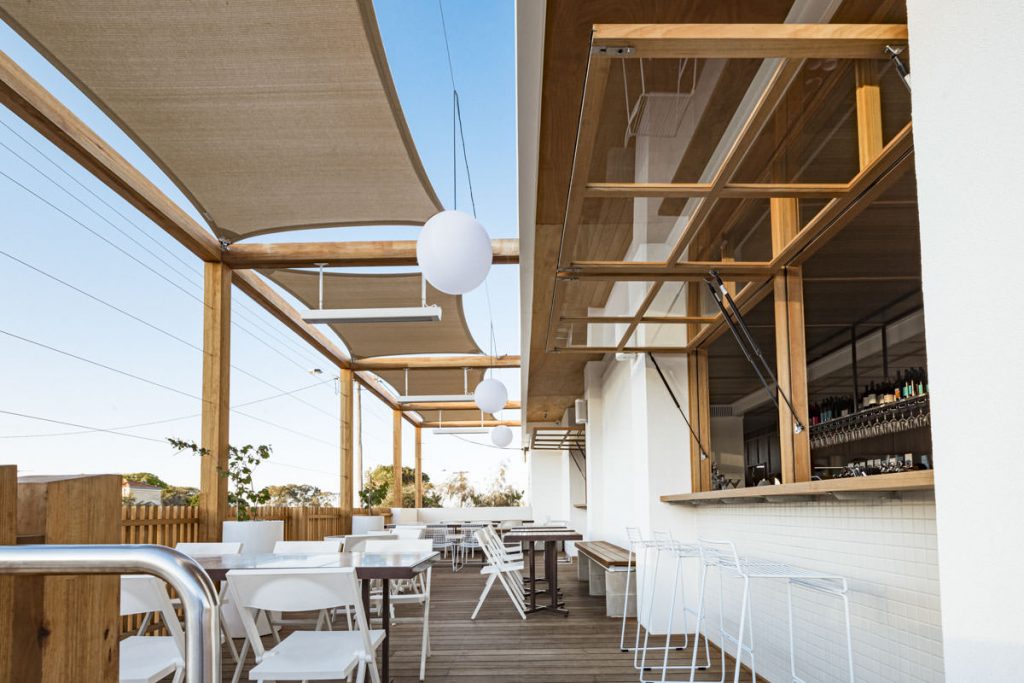
Main Entry
The venue looks fantastic when its bathed in its usual sunshine and twilight when the lighting comes into its own
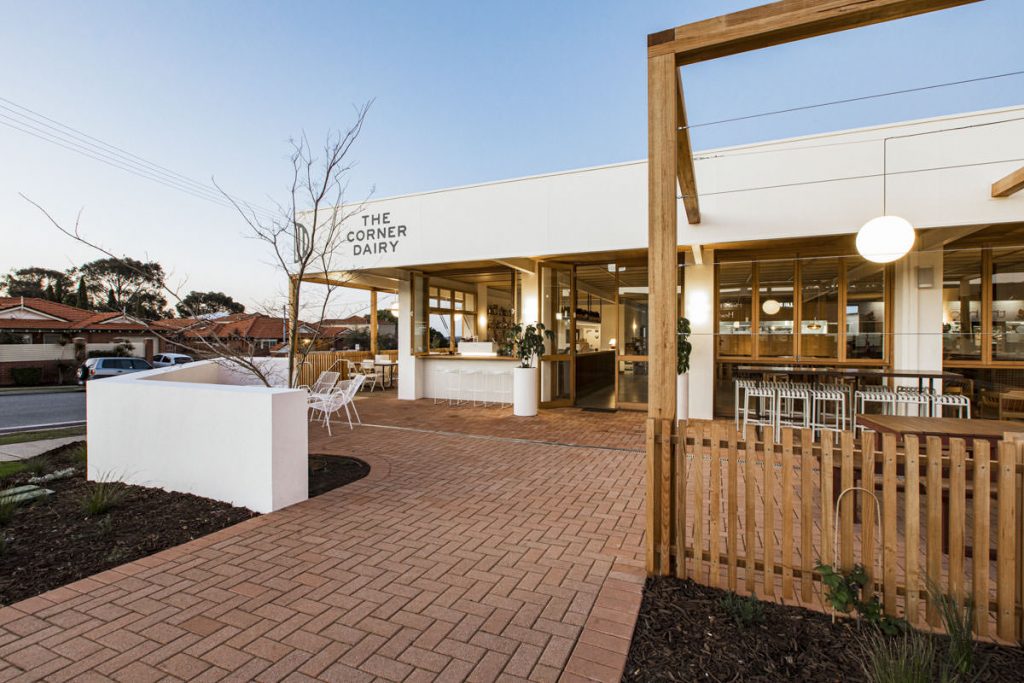
Alfresco Bar Windows
The two sided bar allows for easy ordering with fewer staff required
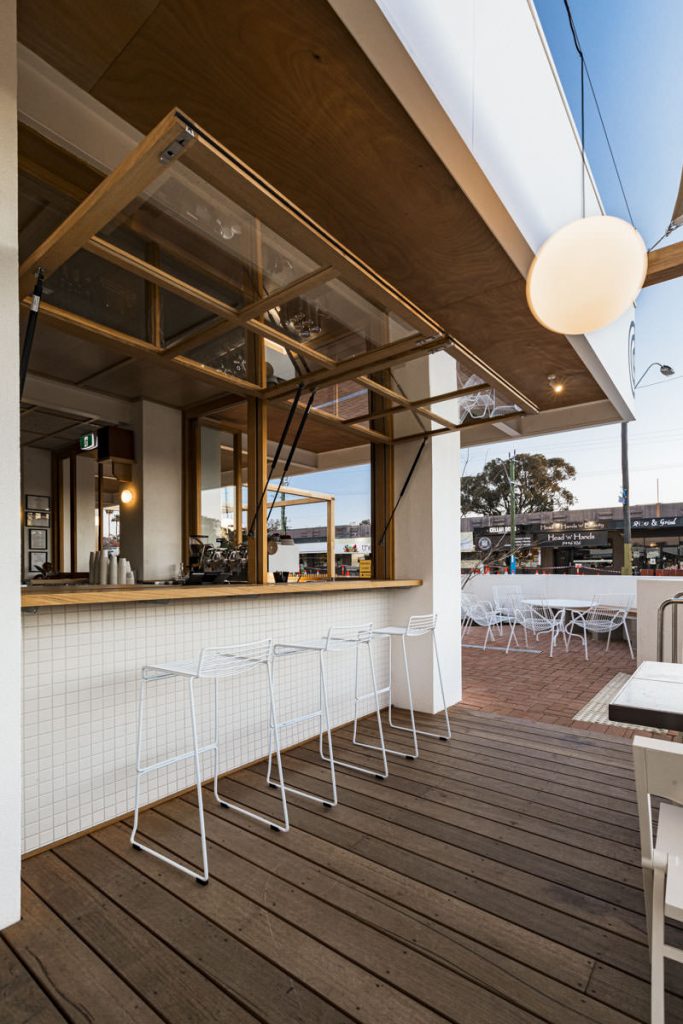
Heaters Once The Sun Goes Down
External heaters were installed to keep the spring time chill at bay
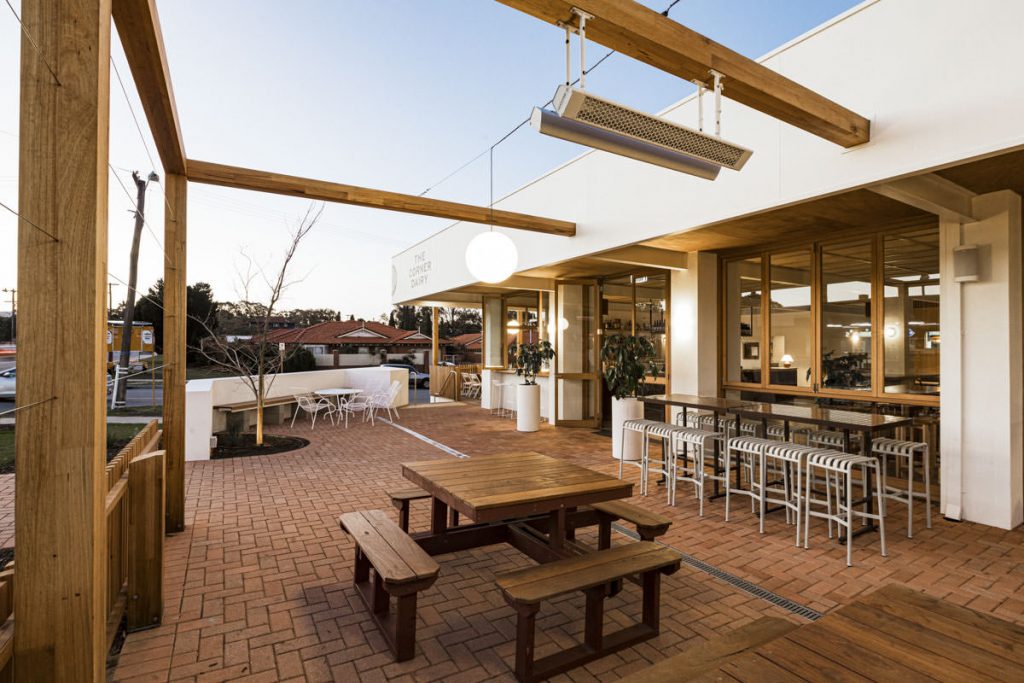
Southside Alfresco
The Scarborough Beach Rd elevation has a kid friendly alfresco with just as much sunshine wrapped in beautiful Victorian Ash hardwood
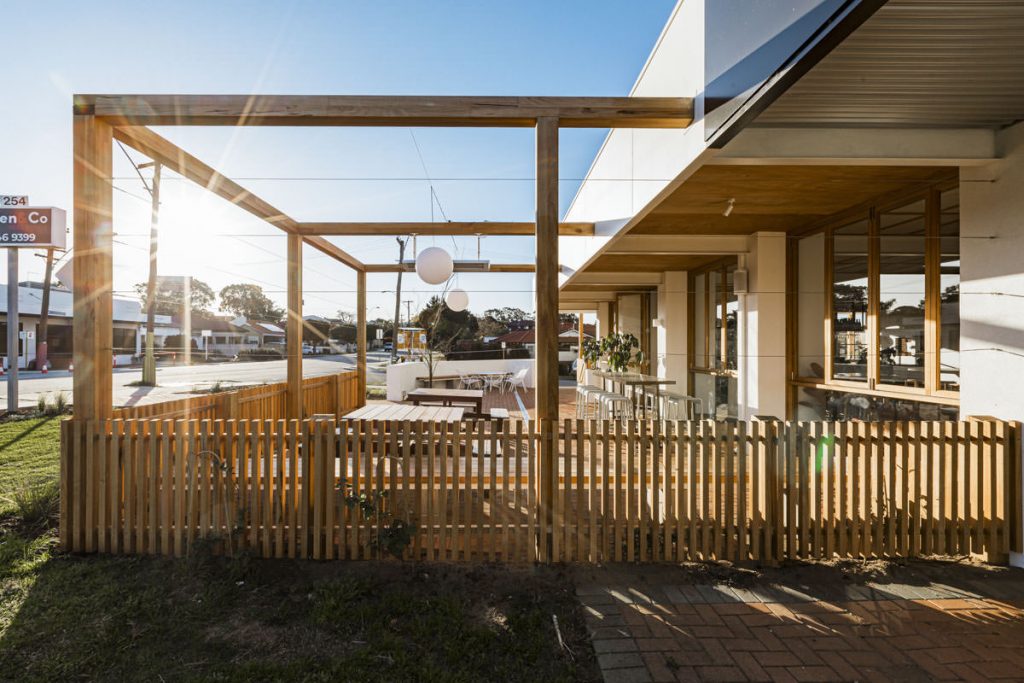
Alfresco Post Detail
Structural connections don't have to be ugly
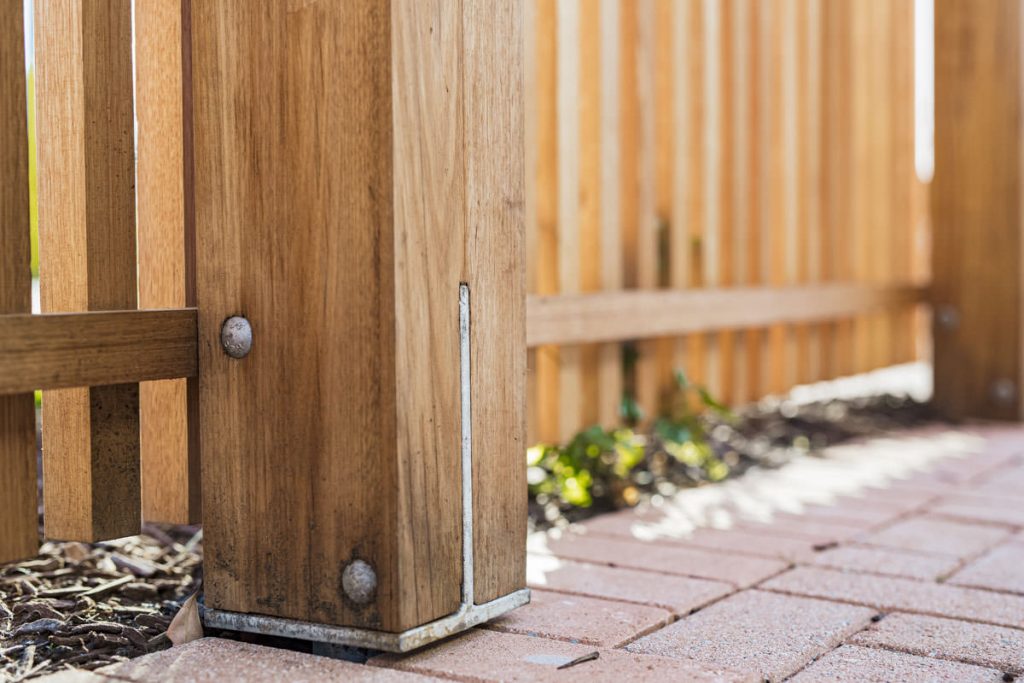
Bench Seats
Solid Vic Ash custom made bench seats provide a clean and simple seating solution
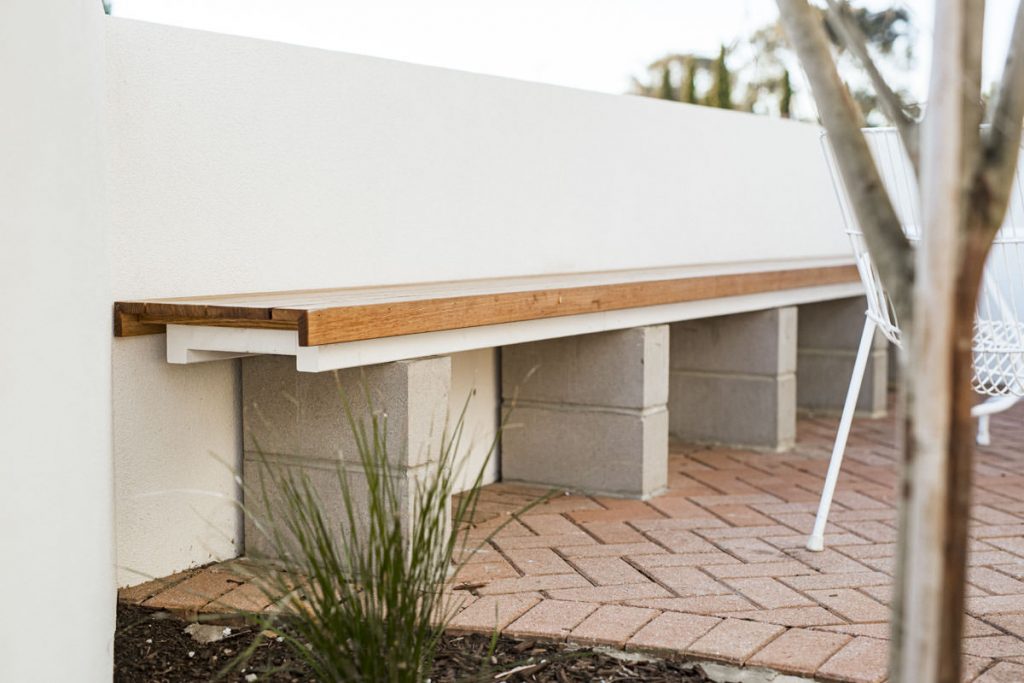
Clean Lines
New and old structures coming together perfectly
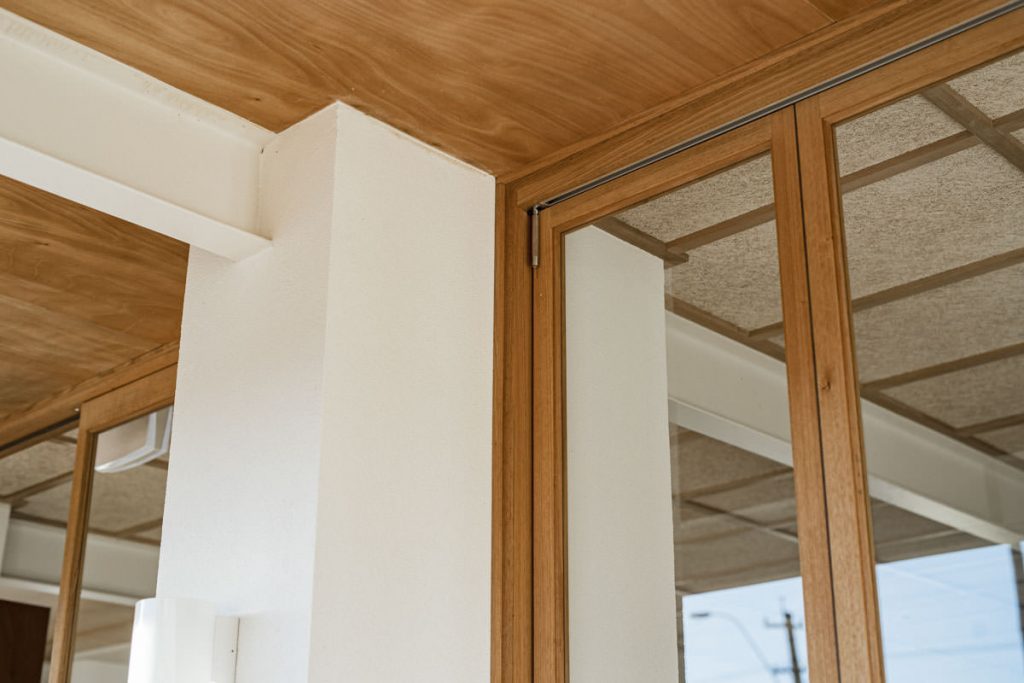
Integrated Mechanical Grills
The mechanical heating and cooling vents were integrated into these custom made grills eliminating the need to have ceiling penetrations or the standard liner grilles
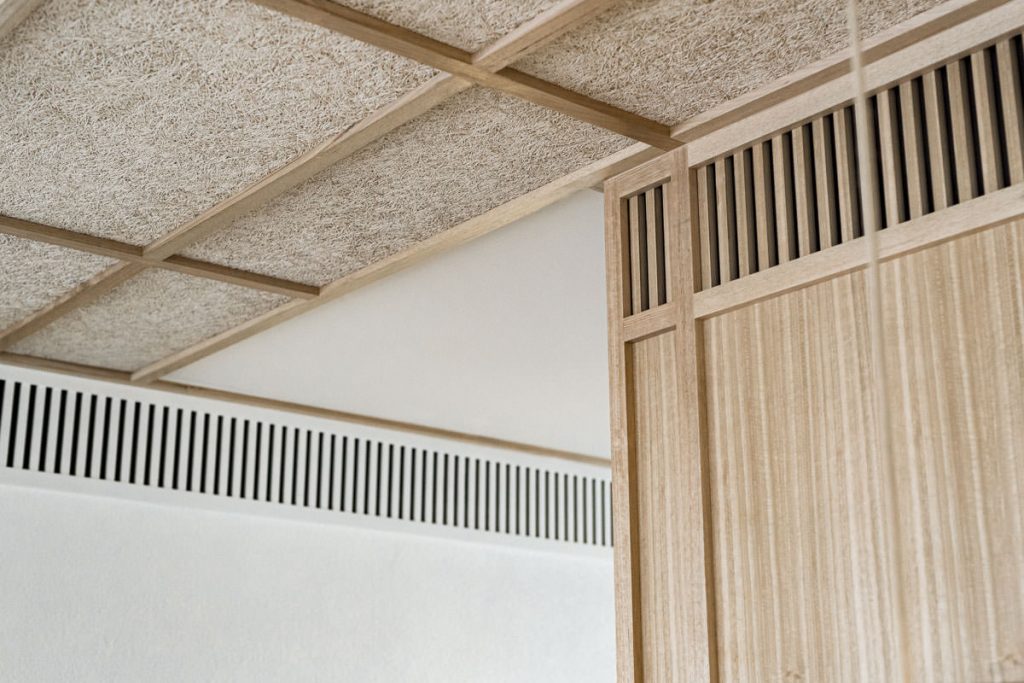
Custom Banquette Seat
Beautiful natural leather and solid Vic Ash was used to construct the banquette seat fitted to the kitchen wall
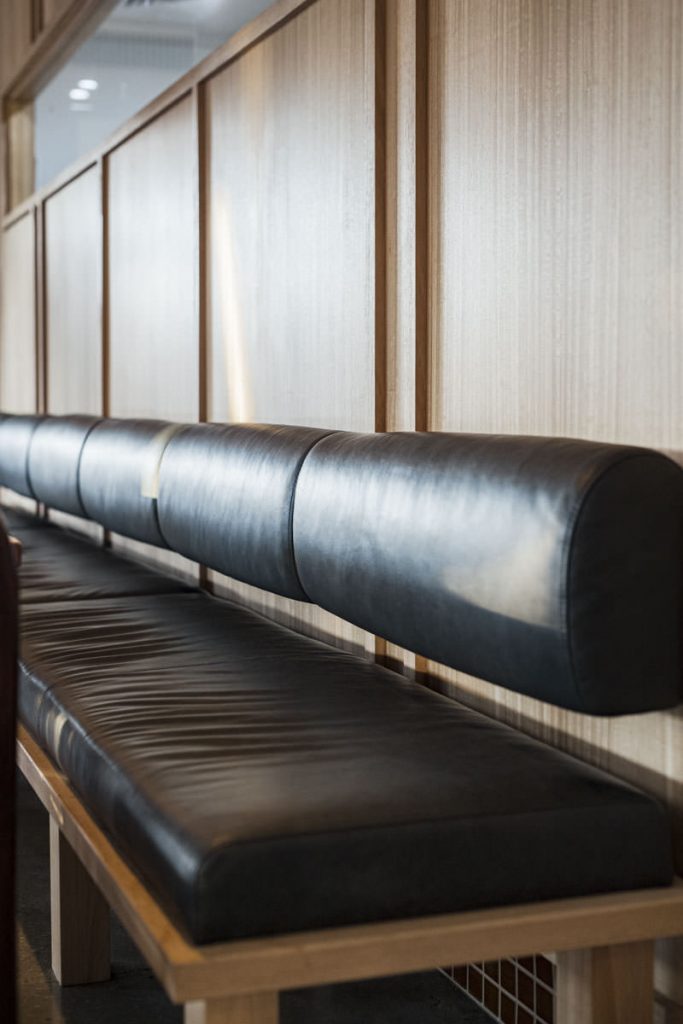
Mosaic Skirting Tiles
Great mix of finishes and textures which will stand up the the rigours of a hospitality venue
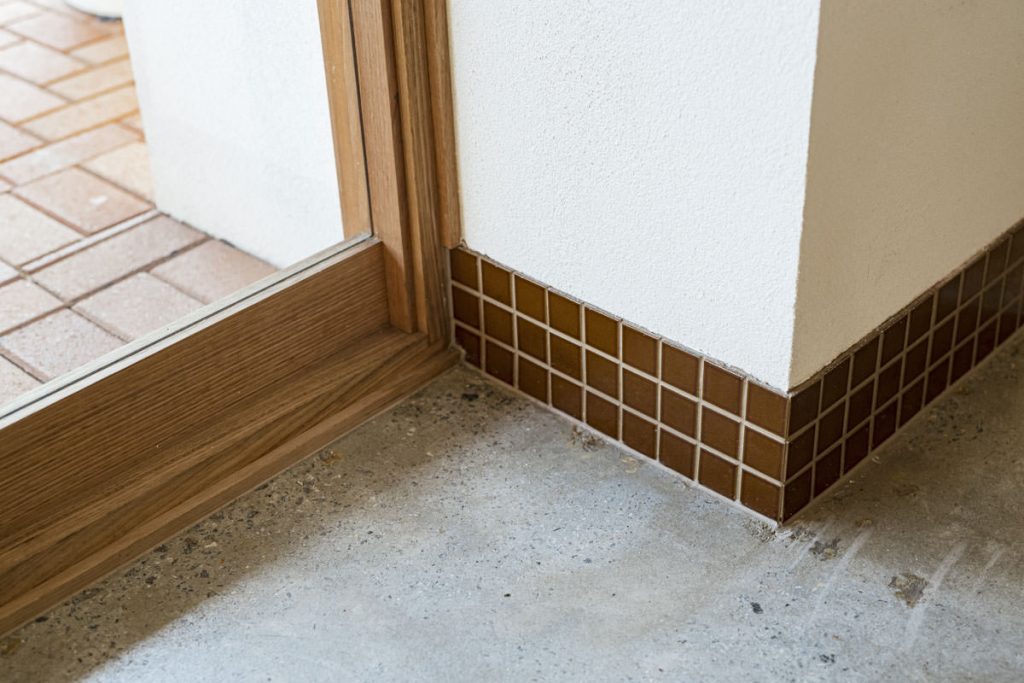
Custom Bar Overhead
Suspended powder coated steel frame with LED integration provides fantastic display & storage
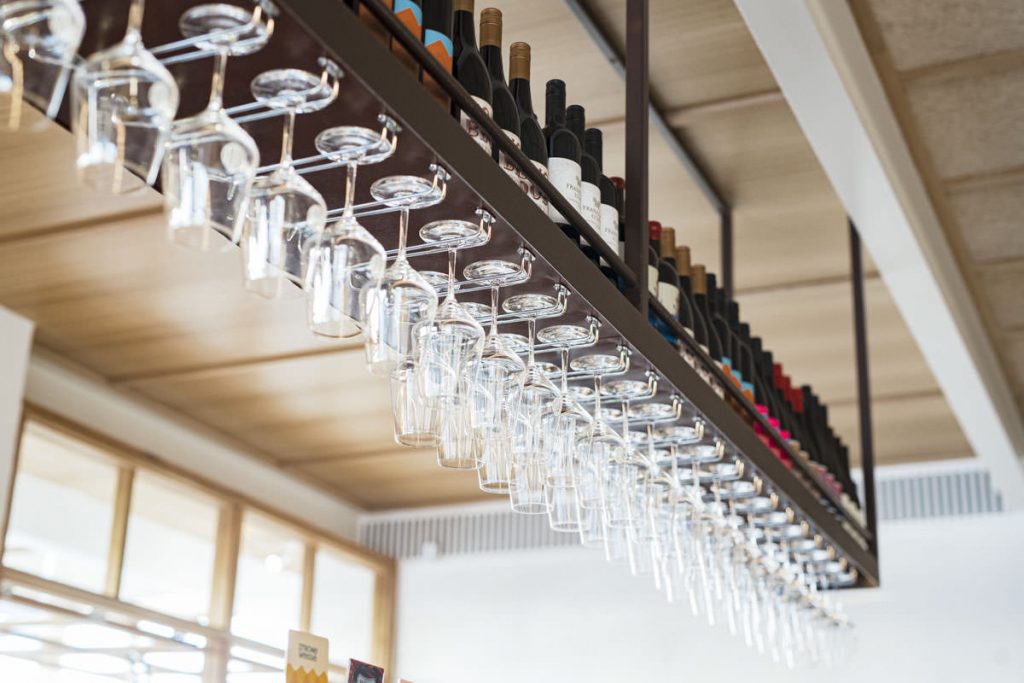
Bar Awning Windows
Custom made slimline awning windows open with the slightest push and easy to close with the gas strut integration
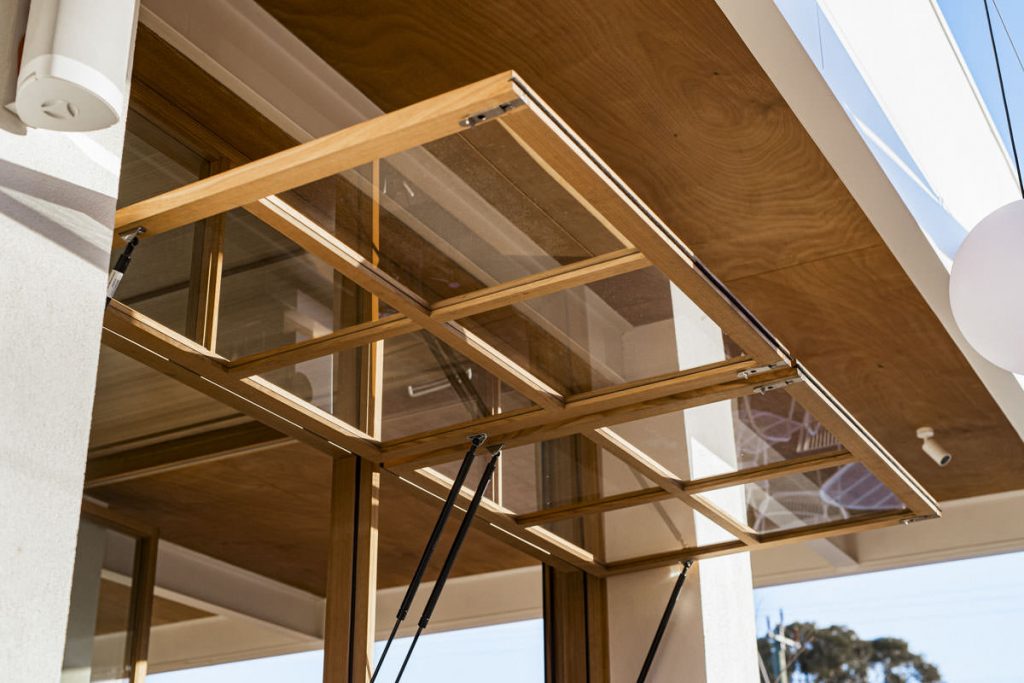
Timber Soffit Lining
The original specification was to reinstall the existing corrugated sheeting to the awnings but we wanted to give the client a much warmer finish so supplied and installed this hardwood ply sheeting which was the perfect fit for the venue
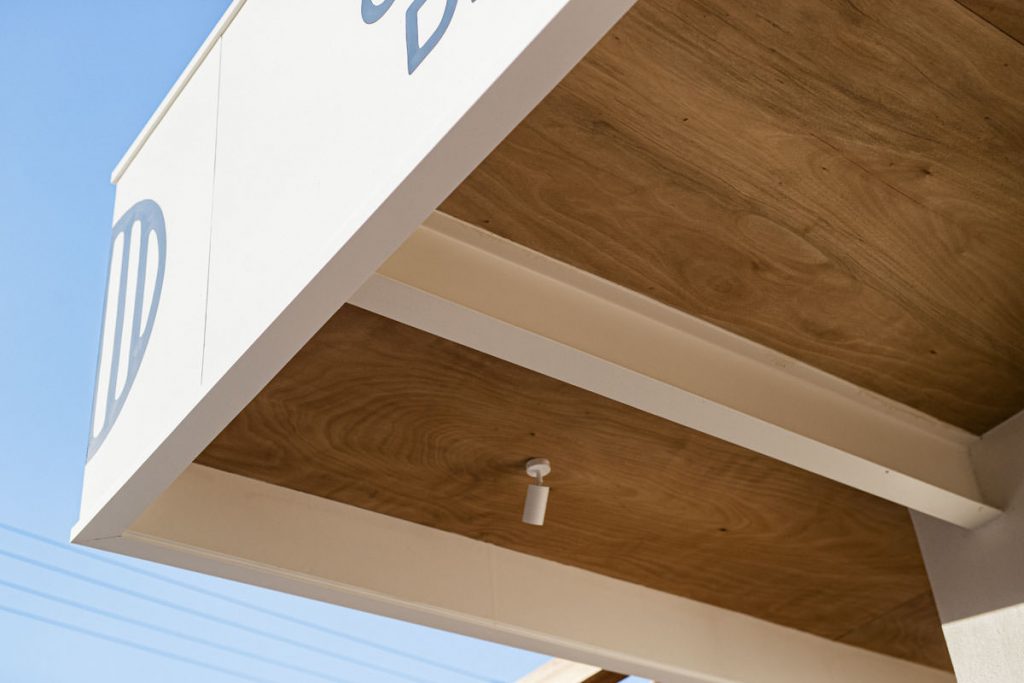
New Side Entry Point
The council wanted to engage the side street so we constructed this brick paved stair to the Woodside St elevation
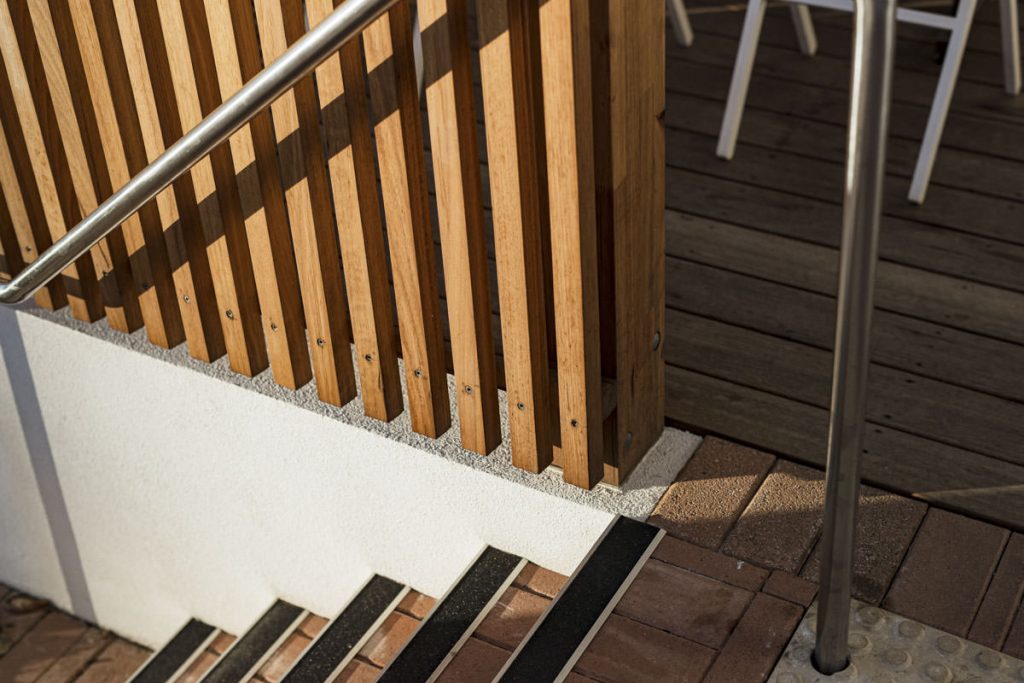
Alfresco Structure
Seamless timber joinery work creating no visible fixings and strength for the shade sails
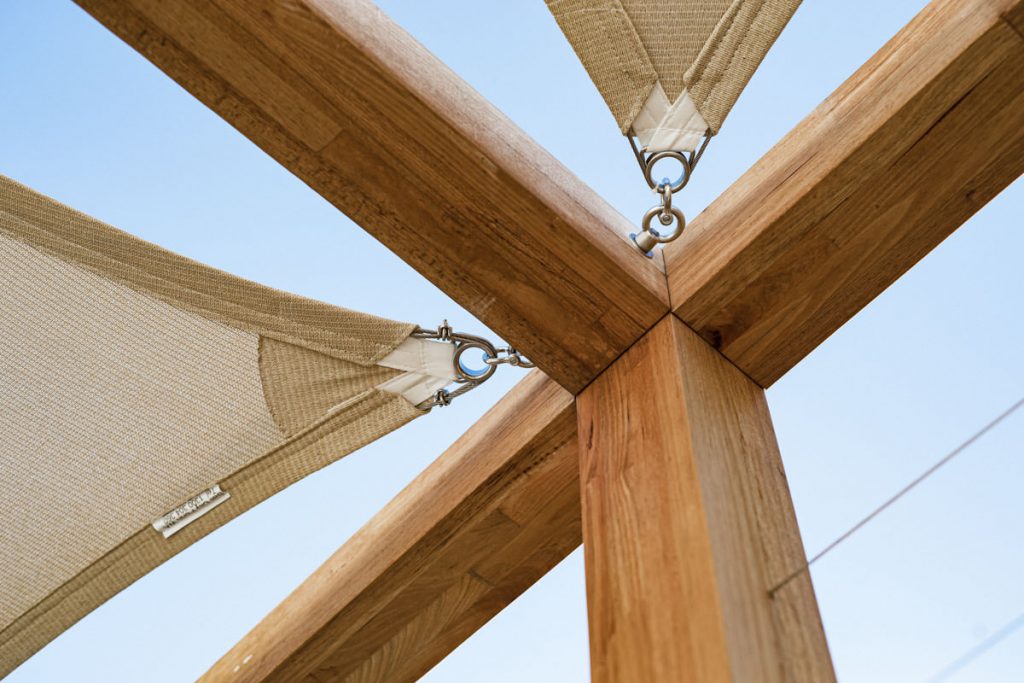
Alfresco Fencing
Timber batten fencing panels and post integration
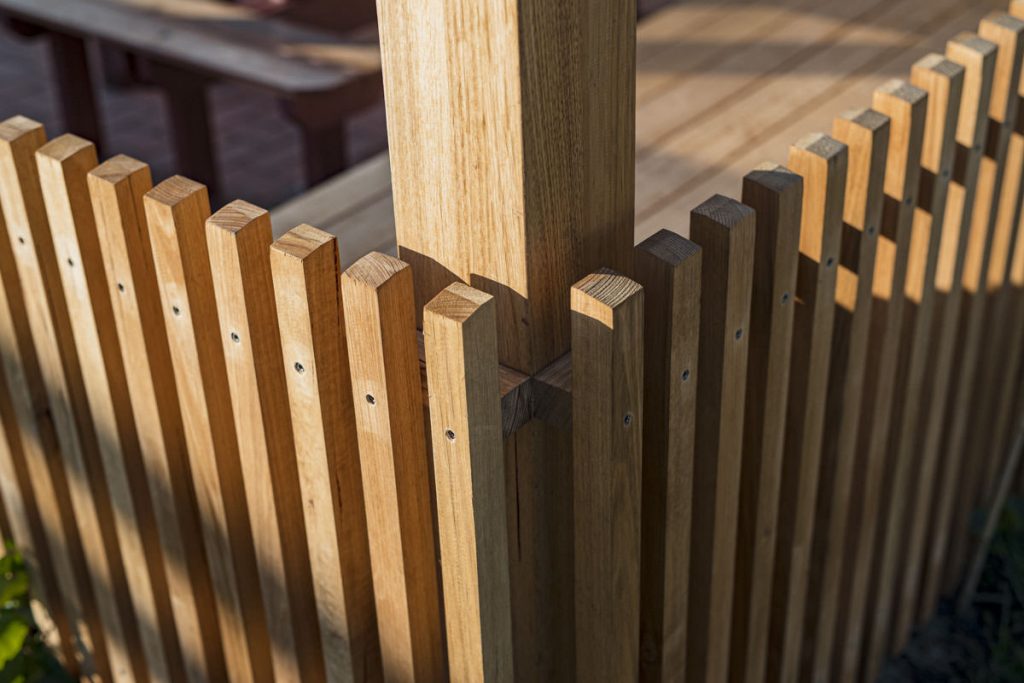
Spirit Shelf
Bespoke solid Vic Ash spirit shelf built by DeCo
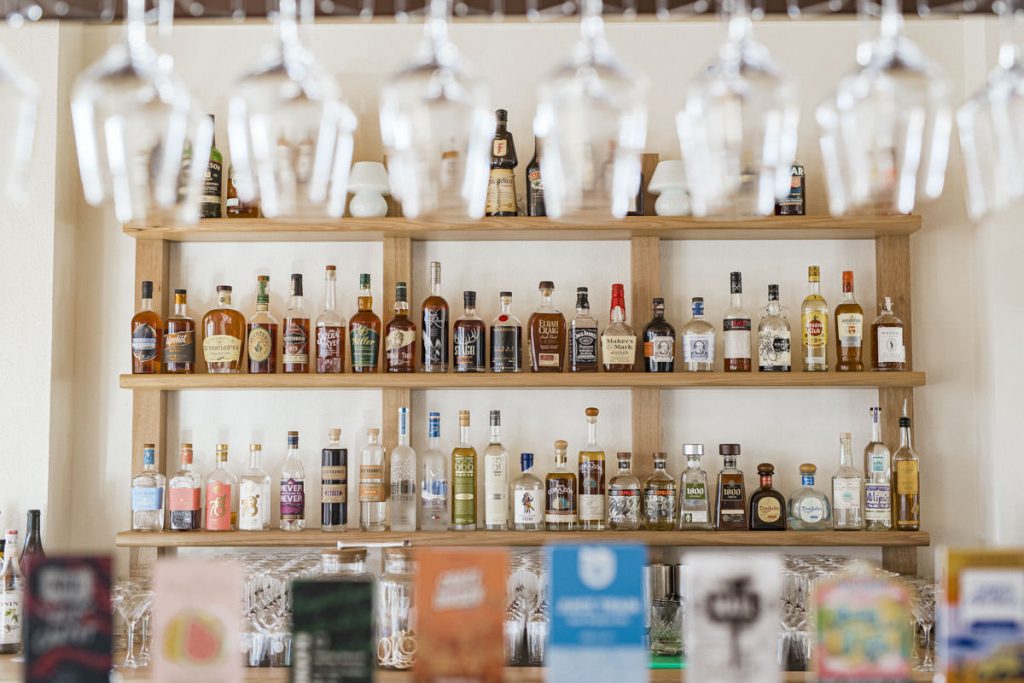
Kitchen Corner Detail
The centrally located kitchen was clad and strapped in Plantation Oak with solid Vic Ash strapping
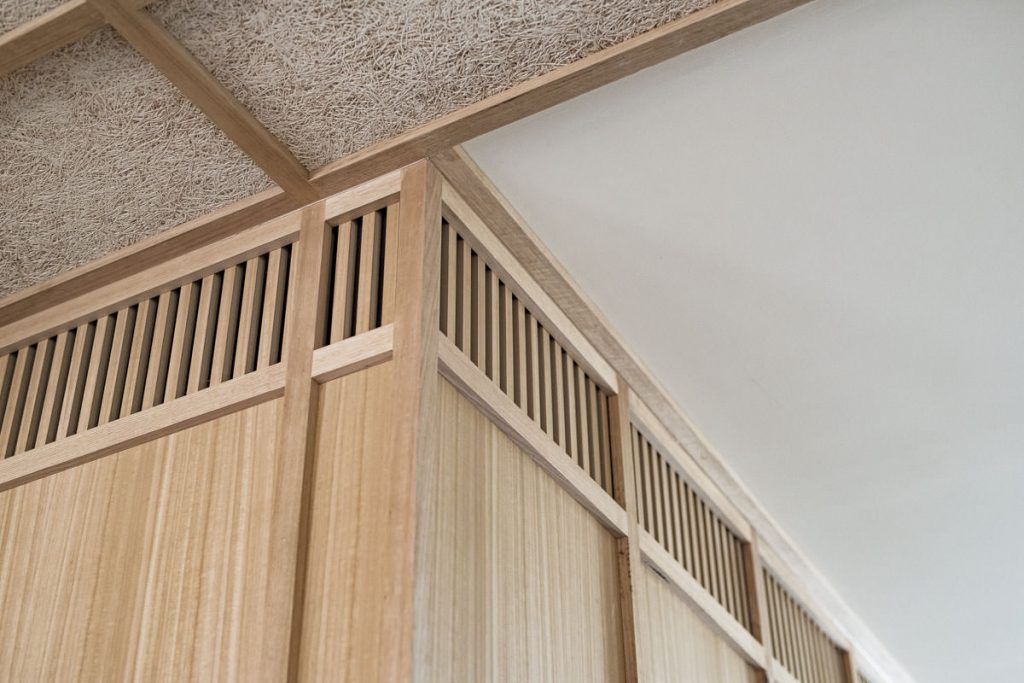
Timber Strapped Ceiling
Woodwool ceiling panels with acoustic absorption properties strapped in solid Vic Ash creates a unique feature ceiling detail
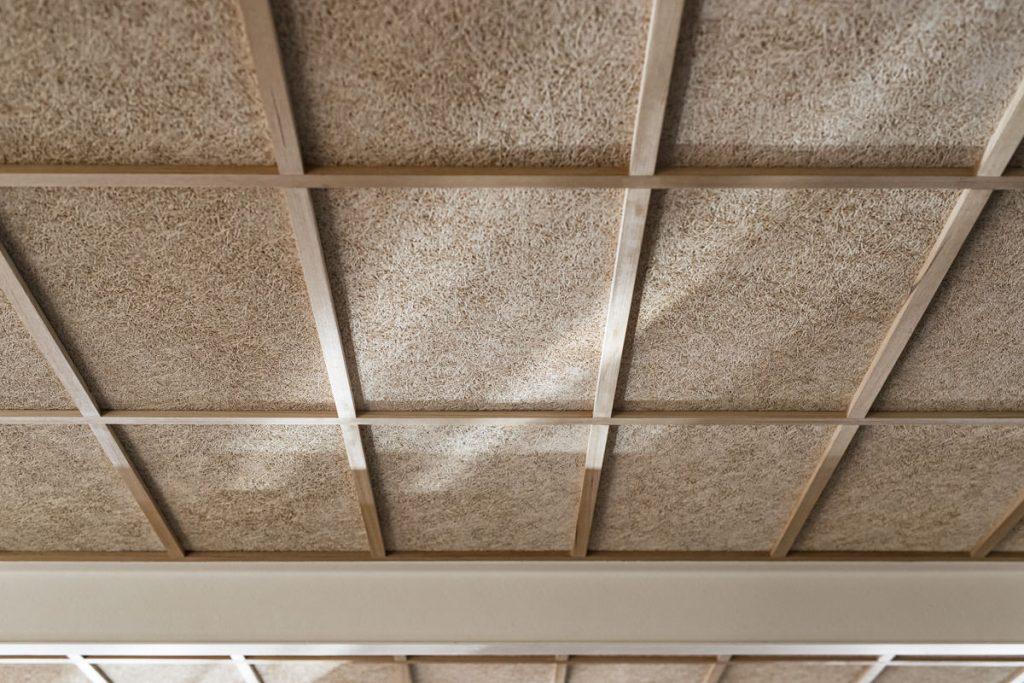
Column Detail
Existing brick coloum was texture coated with the ceiling timber strapping wrapping the perimeters
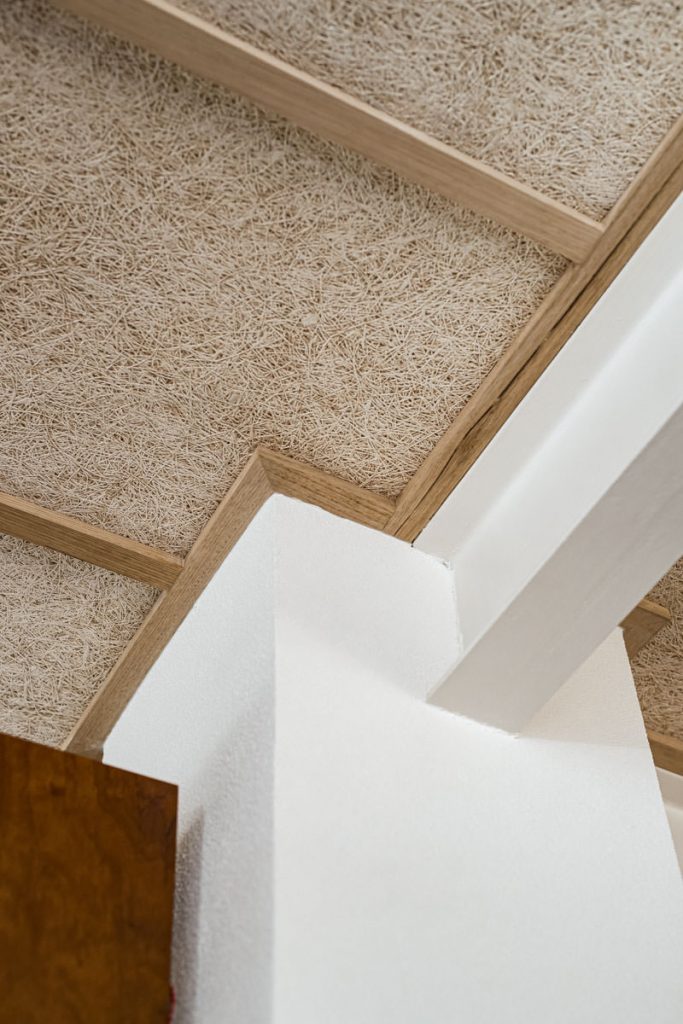
Main Bar Cladding / Skirting Detail
Solid Jarrah cladding in stagger patten with the mosaic tiles used as skirting provides a contrast to the other timber work in the venue
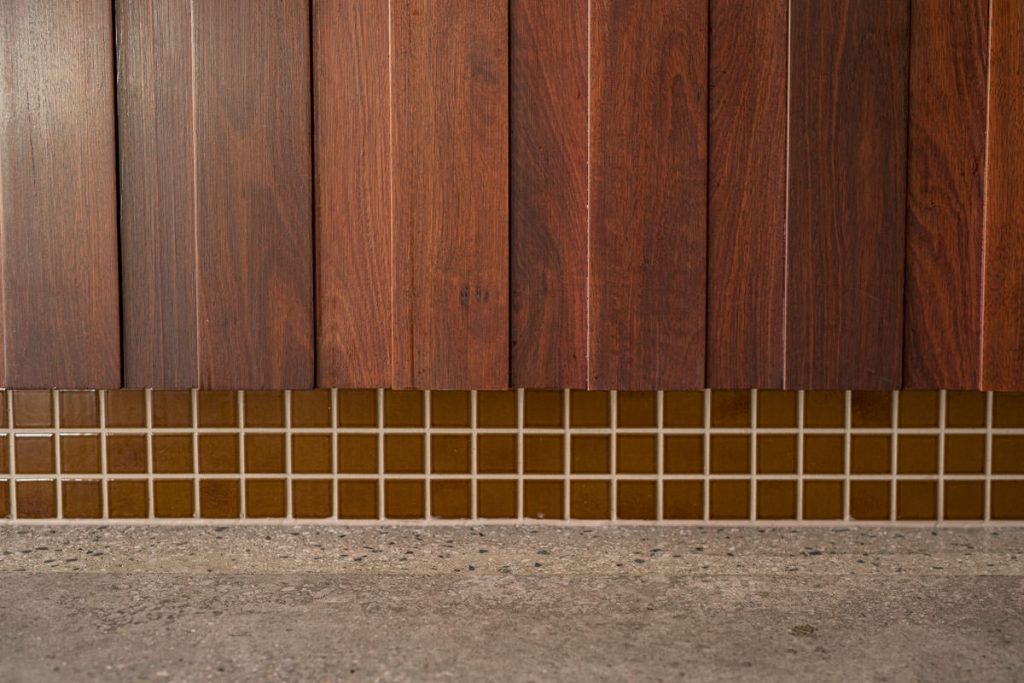
Beer Taps
10x Copper single tap system by Barrons with arguably the best rotating selection of the finest craft beers and the ol faith full Swanny D has something for everyone
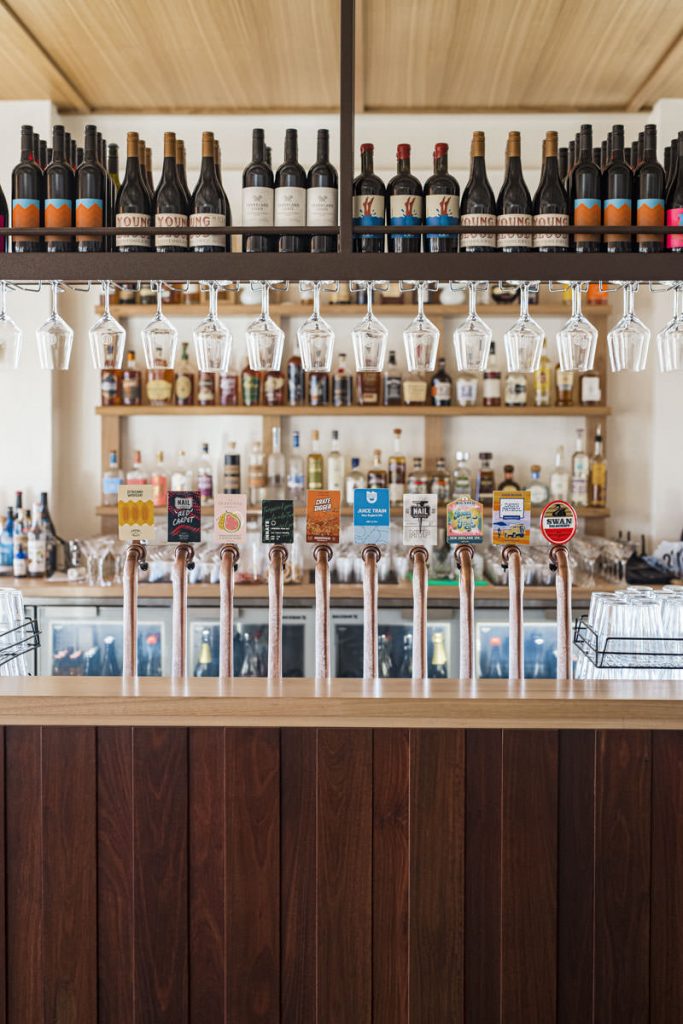
Main Bar
All lines lead to main bar with the operable awning windows opening onto the alfresco beyond
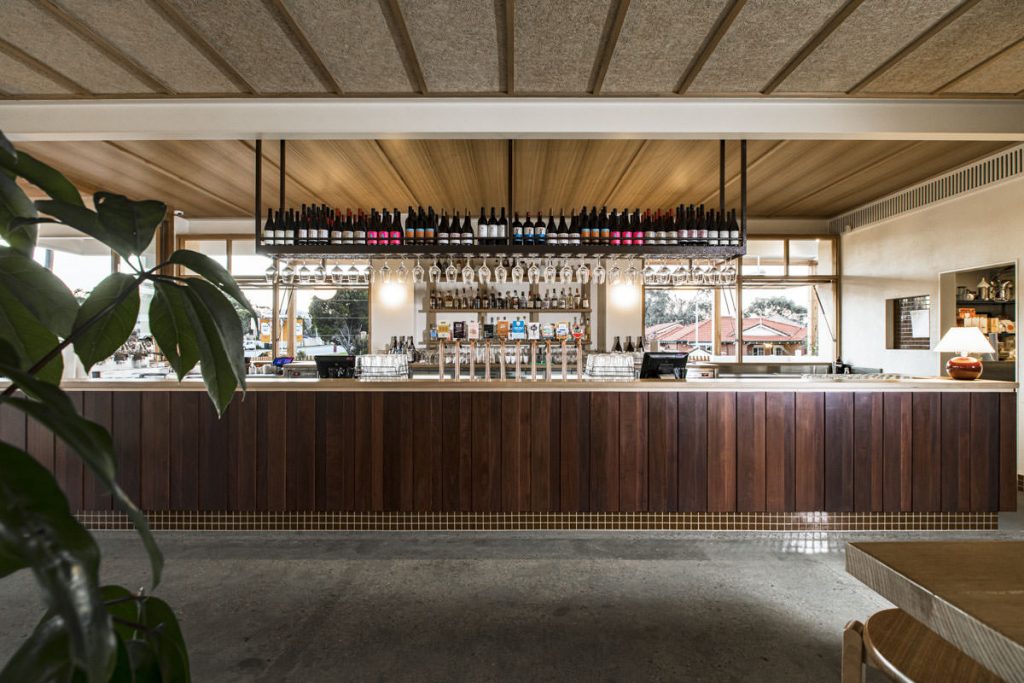
Main Bar Line
The two sided bar creates ample working space to provide service to the alfresco and main area.
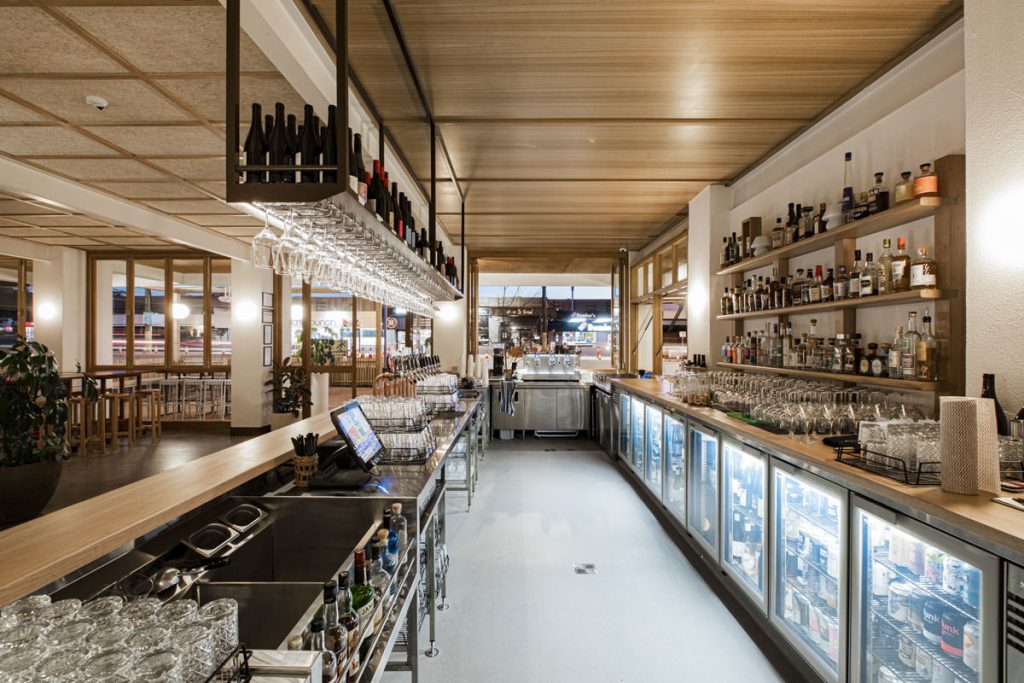
Kitchen View
We used the existing structural beams as a feature and set the centralised kitchen structure out to line up with these existing details
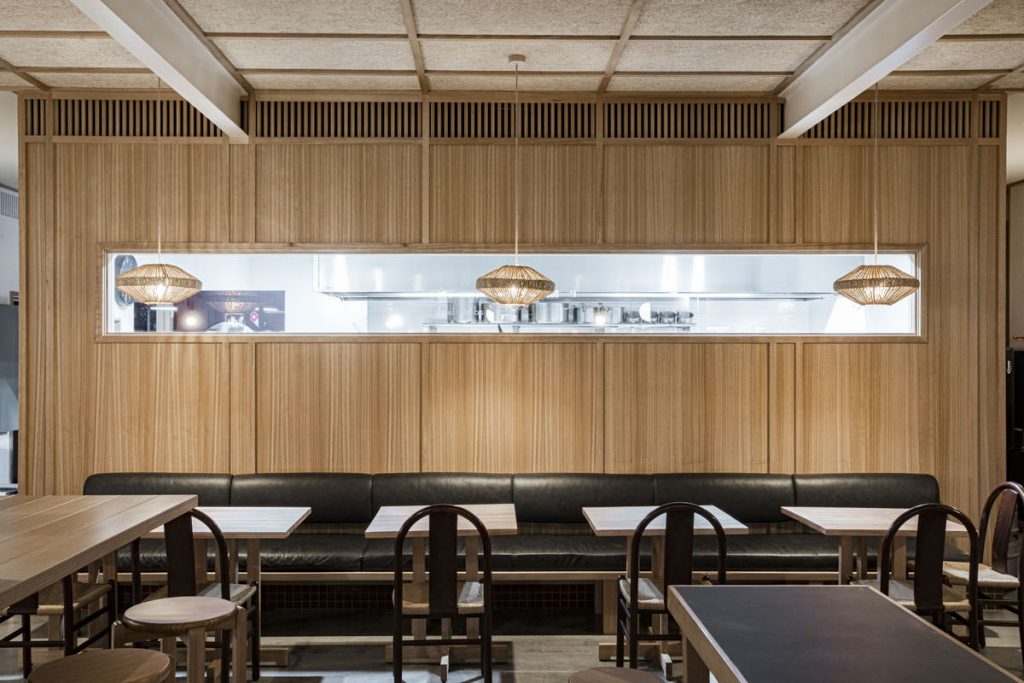
Main Floor
Main dining area with kitchen in background
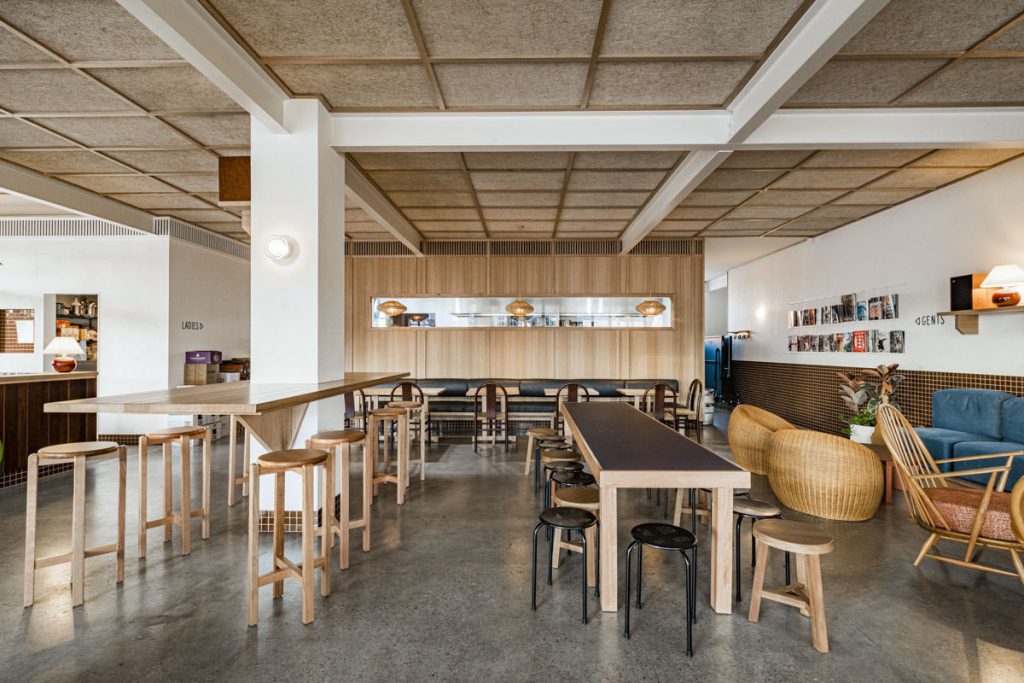
Fire Place Detail
Extensive set-out and time was spent on this unit to ensure full tiles to all faces and mitered corners creating a perfect cube for the in built fire place
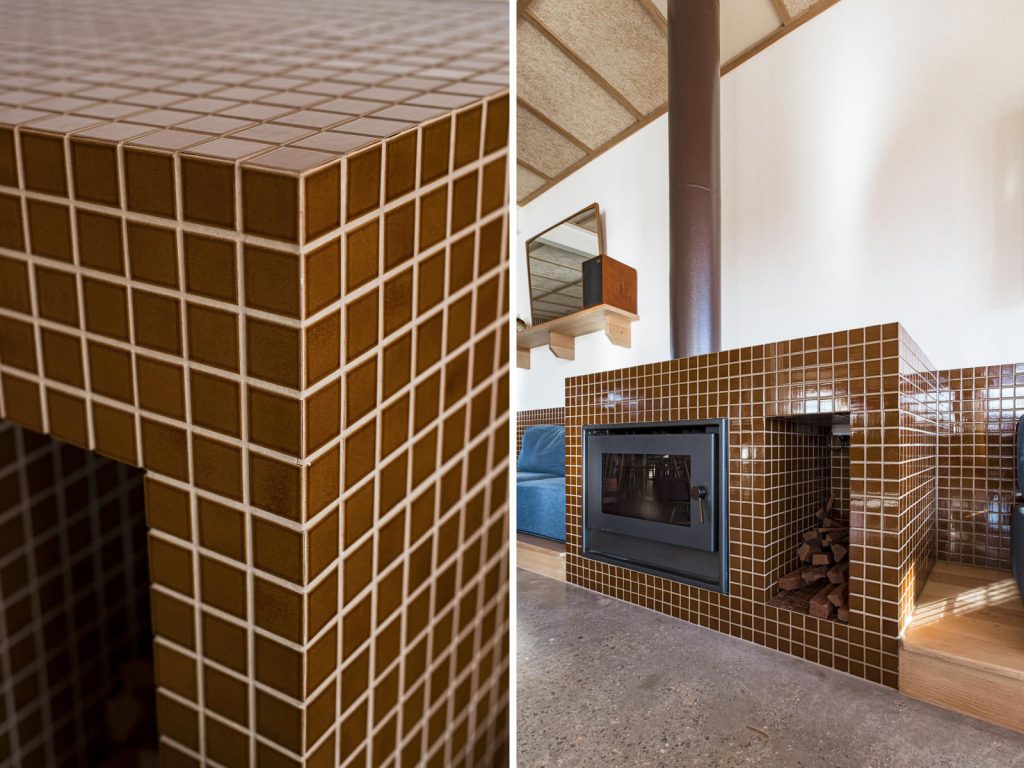
Commercial Kitchen
Plate up section with viewing window. Epoxy floors with epoxy cove
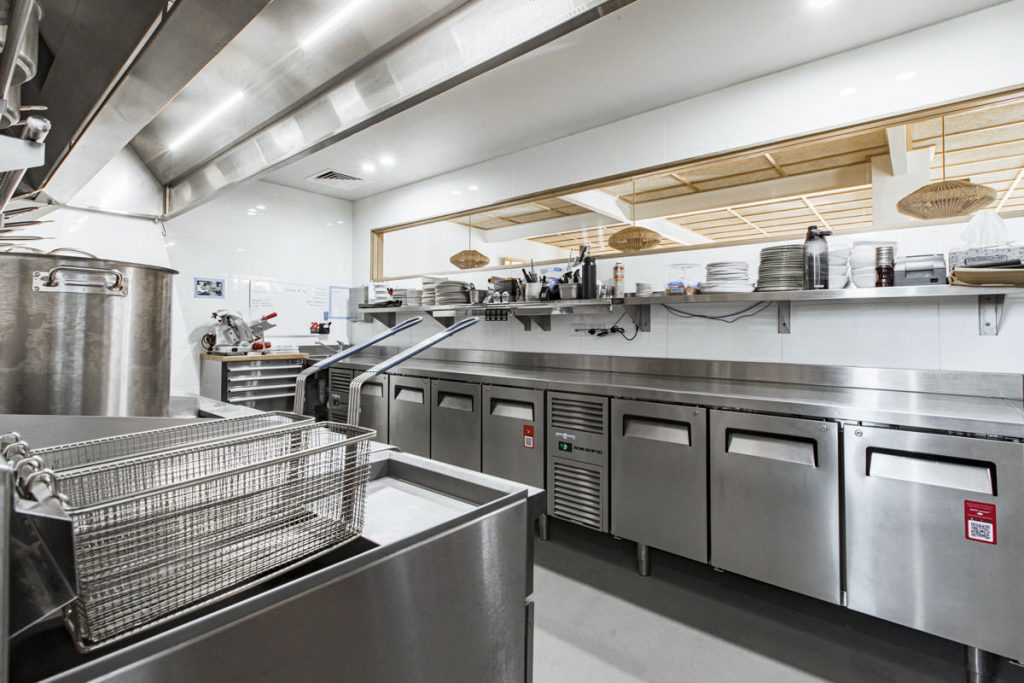
Commercial Cook Line
Practical Products supplied the equipment for this project and were a pleasure to deal with
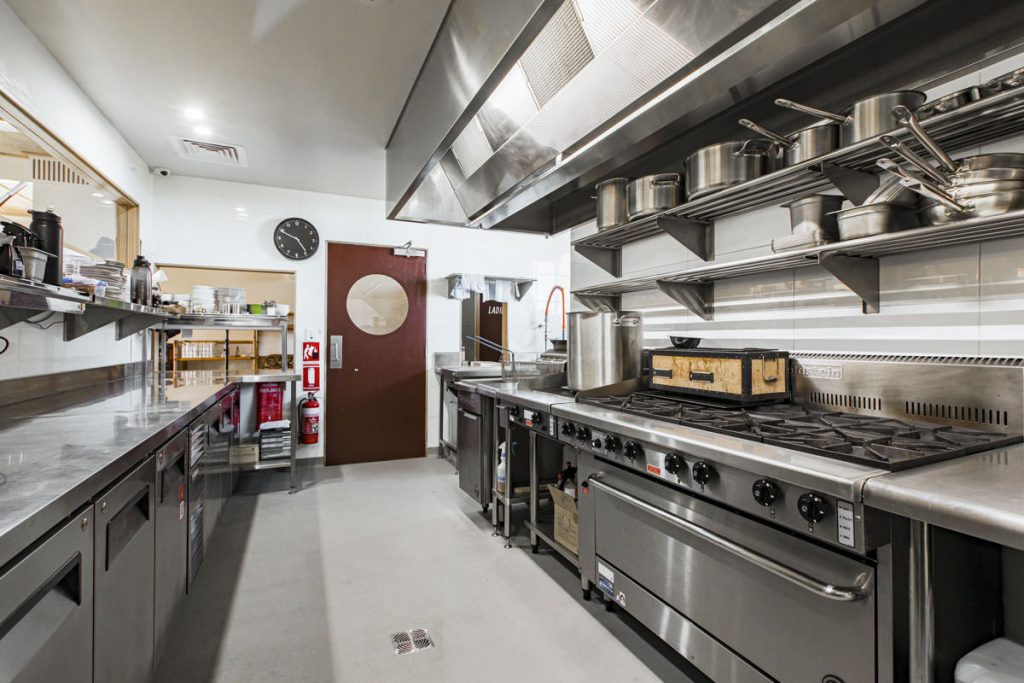
Kitchen Cook Line
Practical Products supplied the equipment for this project and were a pleasure to deal with
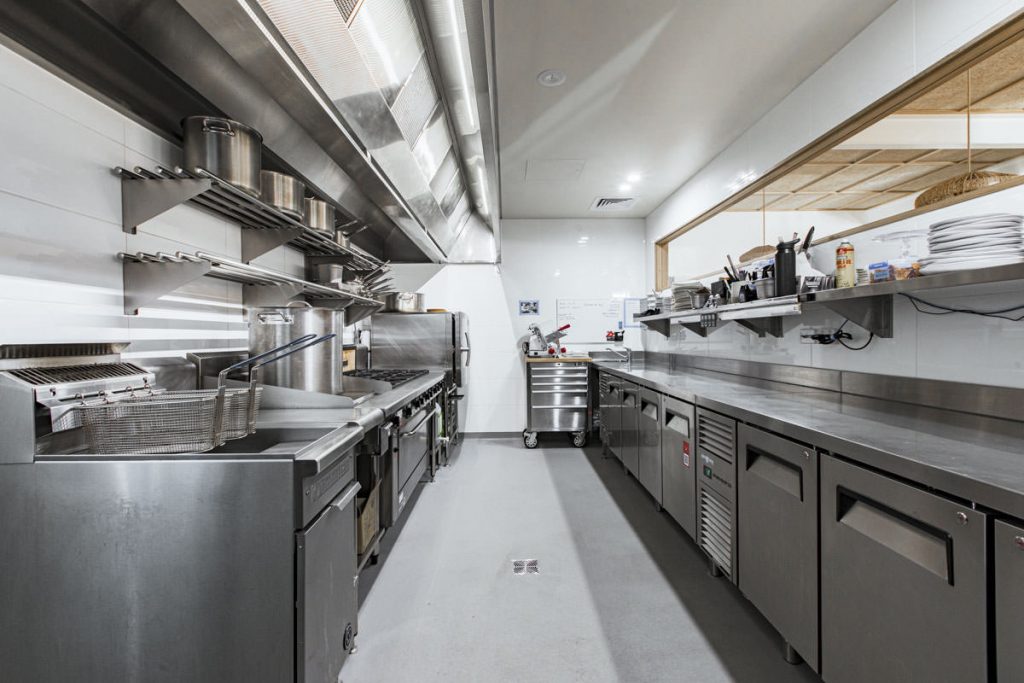
Female Bathroom
A beautiful and unique design with vintage mirrors and English hand made wall mounted basins
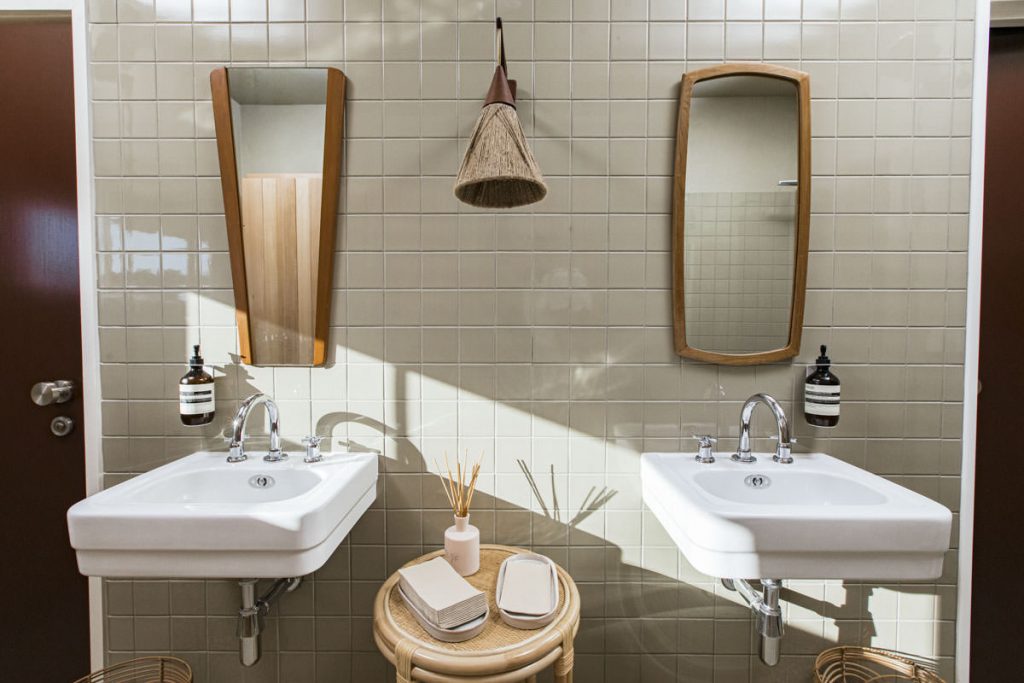
Storage Cupboard
Custom made waterproof melamine and solid Vic Ash storage cupboard with cleaners store and sink incorporated was a great use of space
