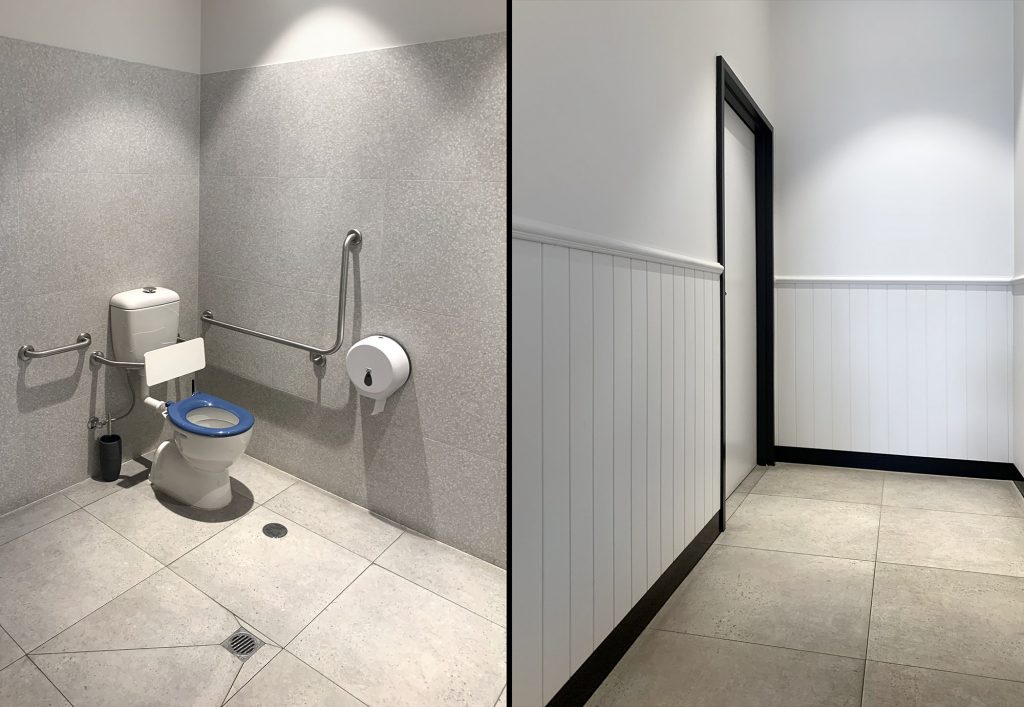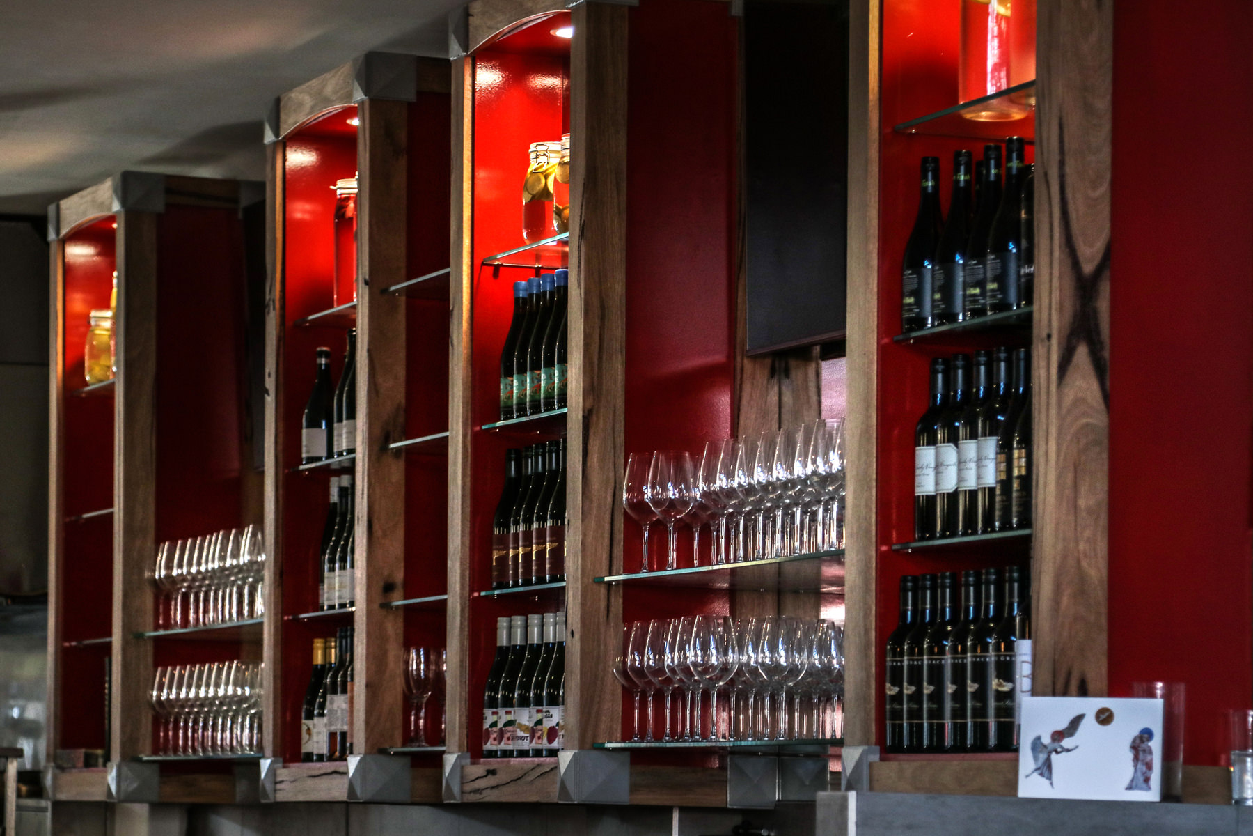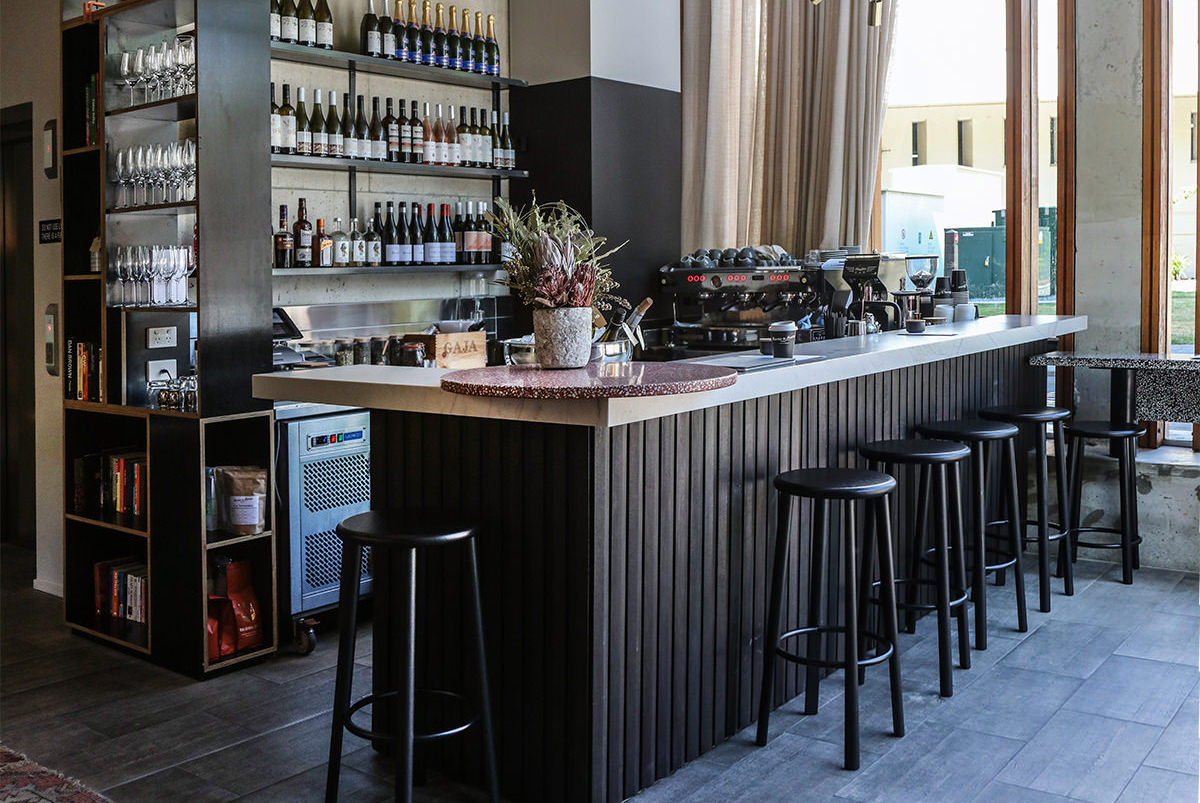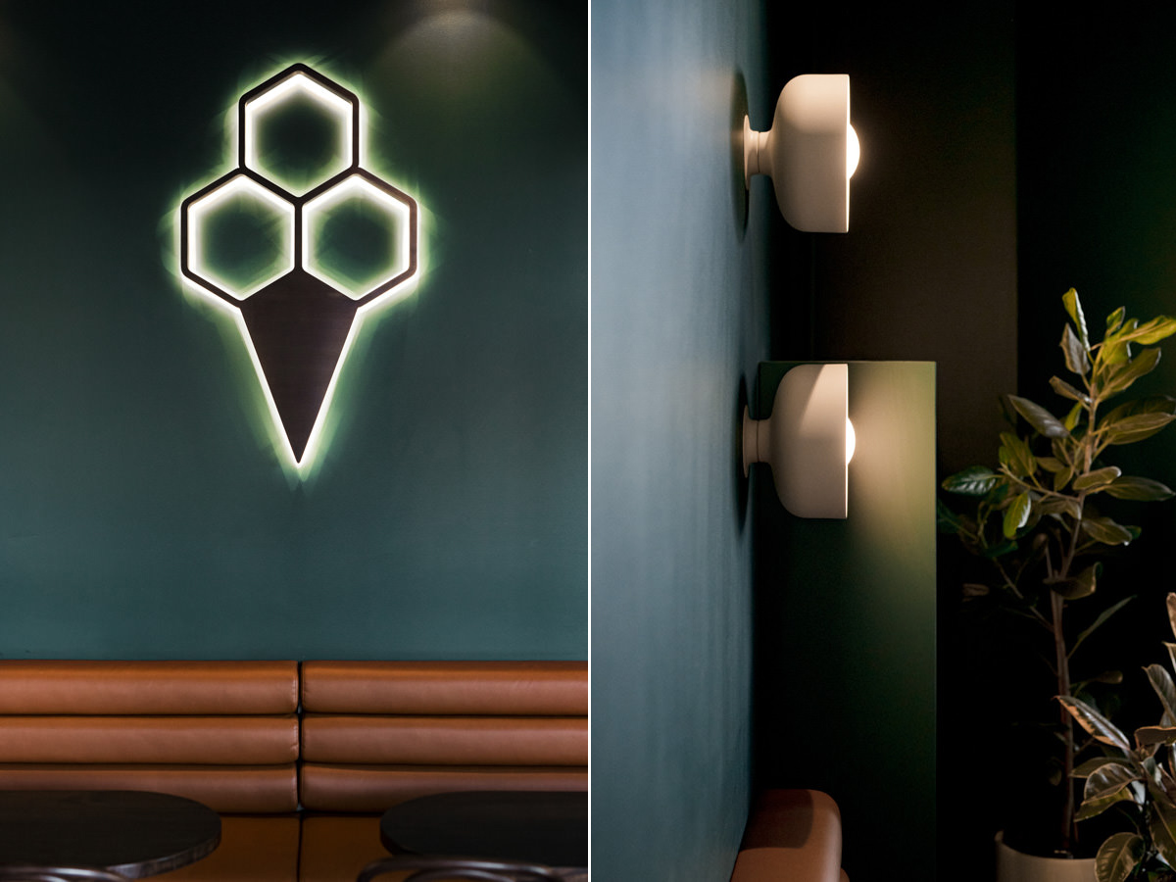Pinjarra Bakery
CLIENT
August 2019
DATE
Cafe & Bakery Fitout
CATEGORY
https://www.pinjarrabakery.com/
PROJECT LINK
The Pinjarra Bakery project was incorporated into an existing vacant larger premisses that was split down the middle by constructing a new inter-tenancy wall that ran the length of the building. We also created a new shop front in the existing glazing and framework for the new entry to the premisses.
The stylish design was created by MATA Design who we always enjoy working with as they are able to mould a normally pedestrian venue like a bakery into a beautiful contemporary space that makes the client stand out from the crowd. New in ground services were required to allow for the commercial kitchen and UAT bathroom and a gable roof structure was added to fit the clients country roots.
External Elevation
Front elevation with custom made shopfront and gable roof structure. Band specific artwork to the boundary wall
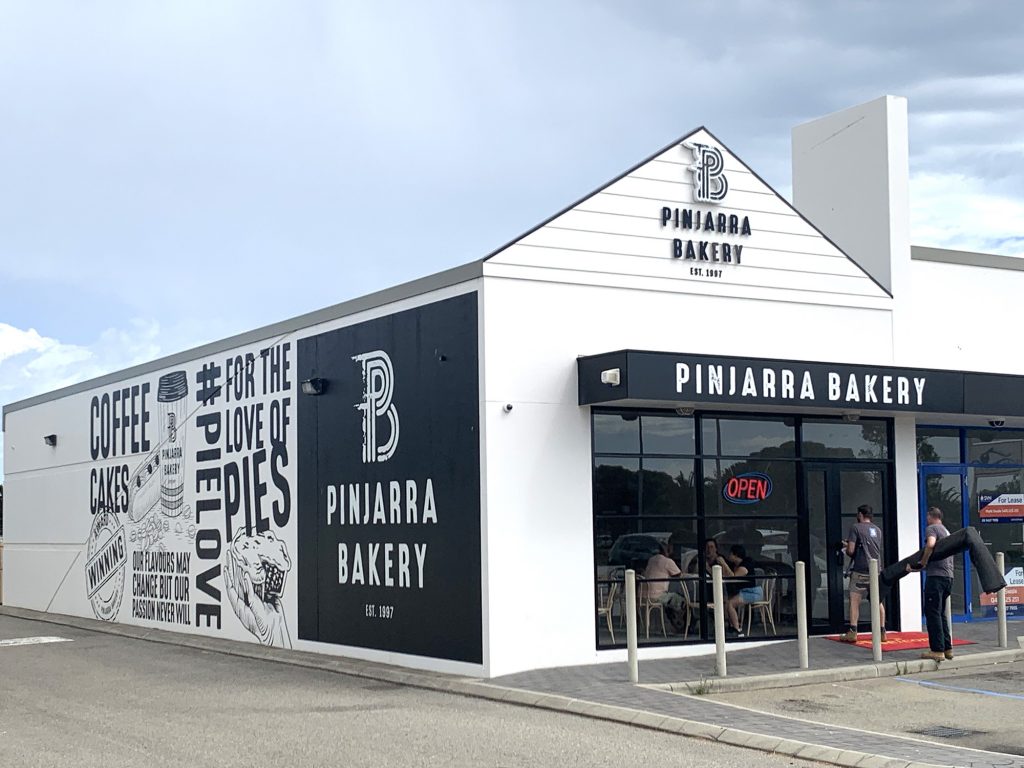
Pinjarra Bakery dining area
Dining area banquette seat with commercial grade fabric and leather paired perfectly. Wall paneling and client supplied artwork creating a warm and inviting dining area
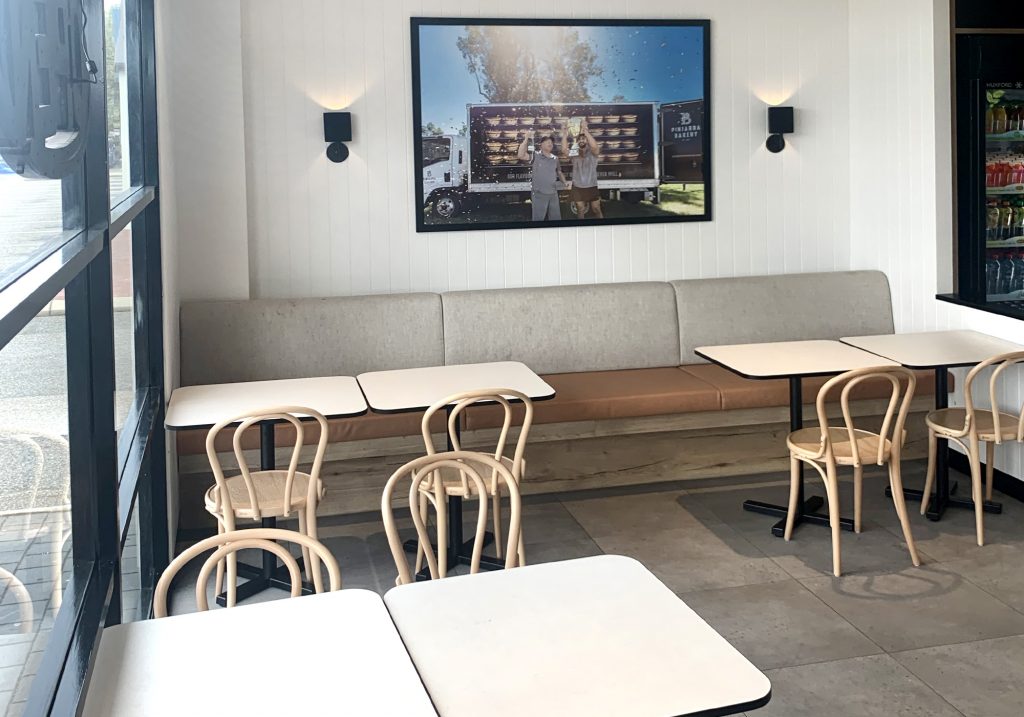
Custom made joinery
We take great pride in our in house custom made joinery
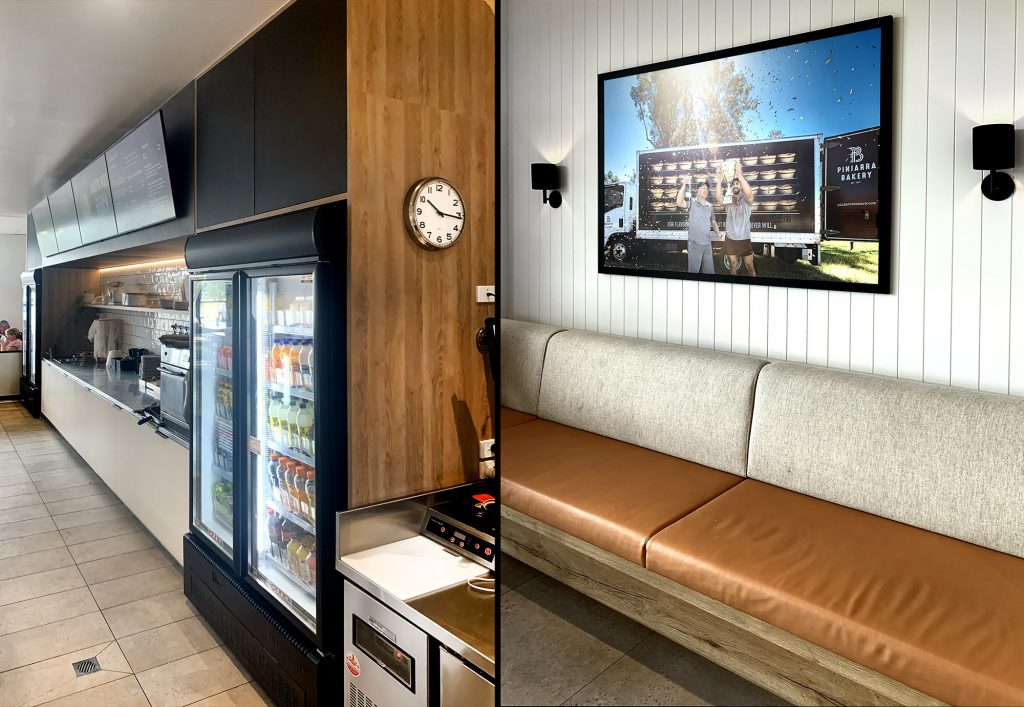
Take Away Bench
Natural Halifax laminate bench top with wall paneling
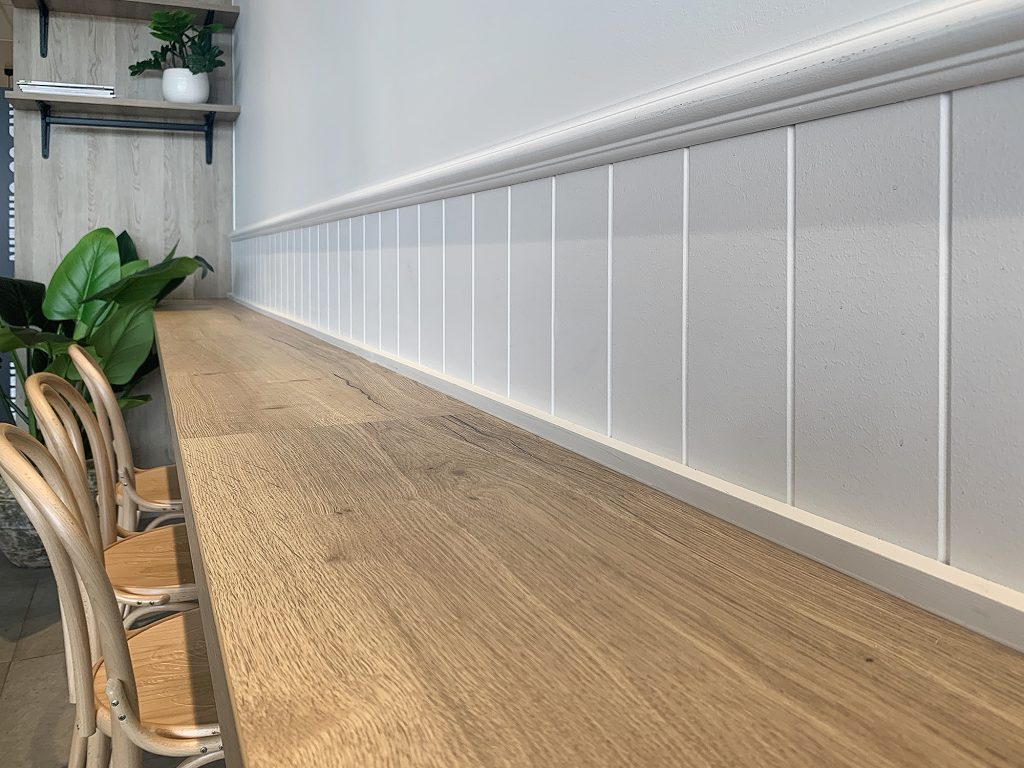
Pinjarra Bakery Coffee Bench
LED integrated back bar joinery with large format porcelain bench top
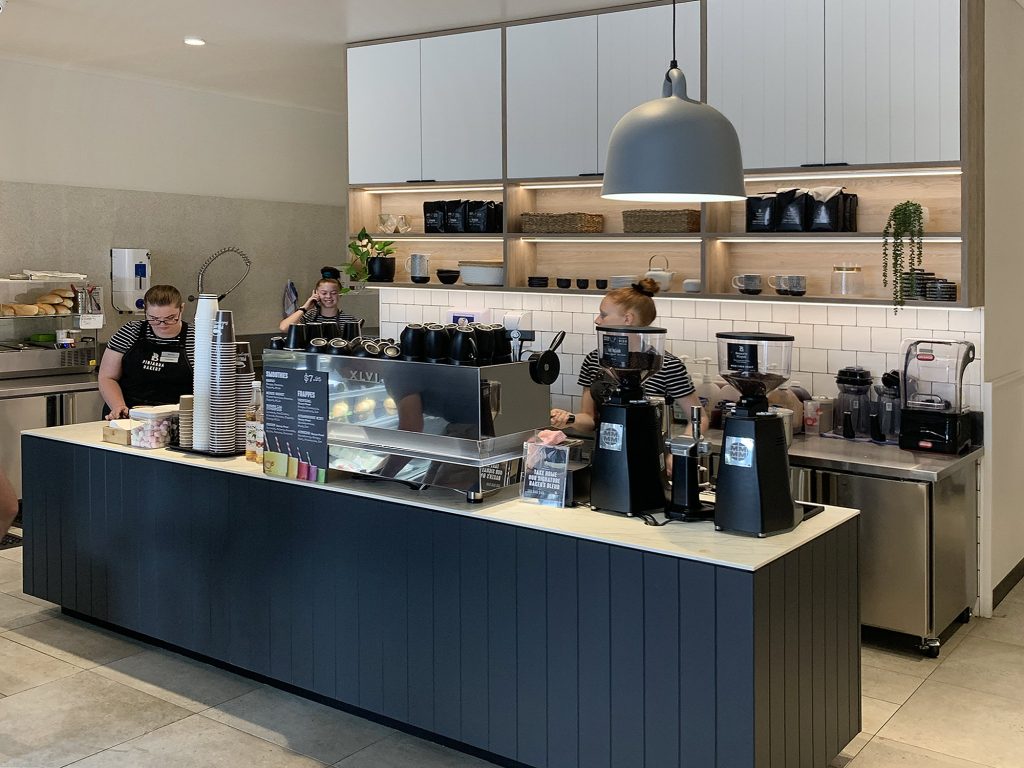
Pinjarra Bakery Joinery Unit
Beautiful mix of different materials to create storage solutions for the client.
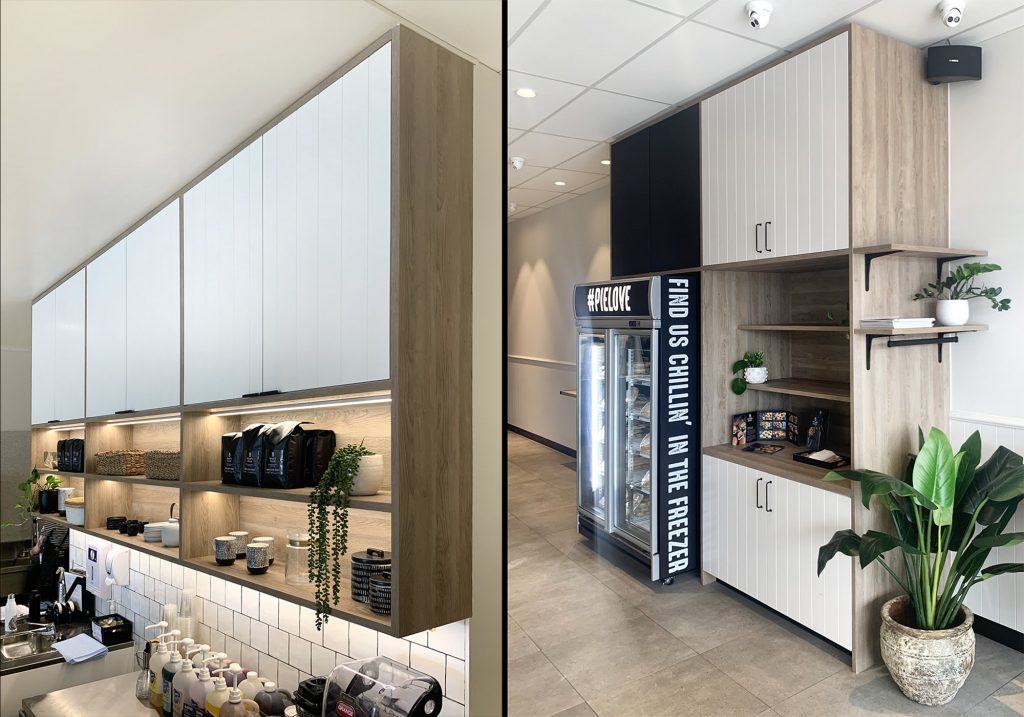
PInjarra Bakery Equipment Integration
Working with the client to integrate the client supplied display fridges into our custom made joinery
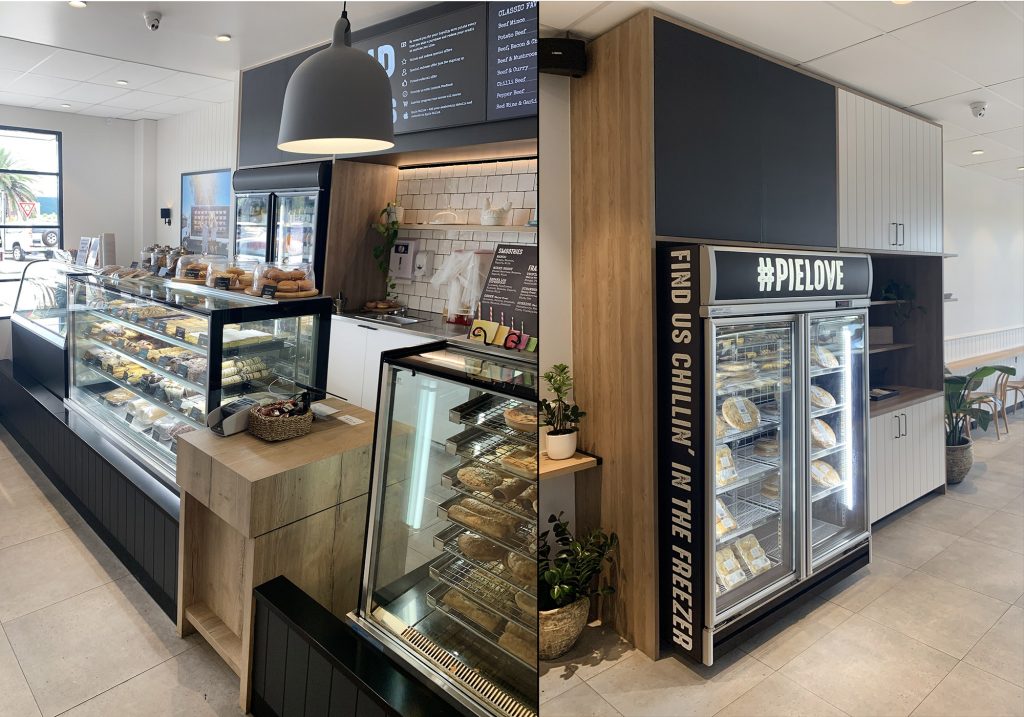
Pinjarra Bakery Front Counter
Point of sale counters mixed with the clients display fridges to create an attractive and practical transaction point
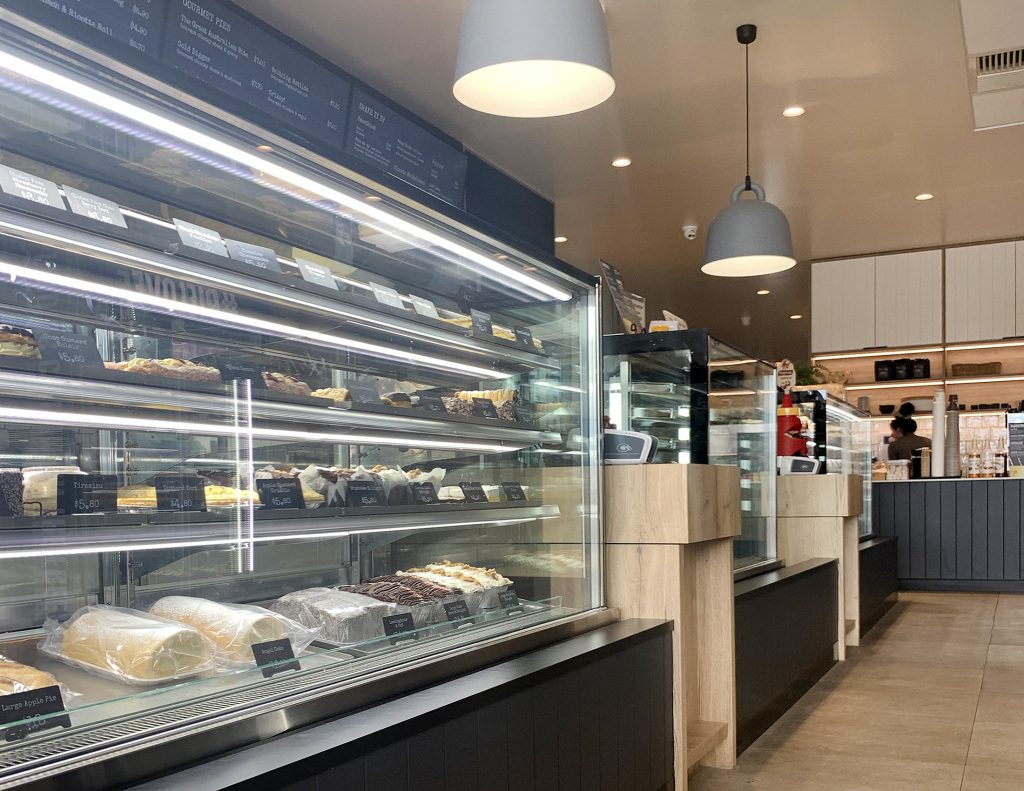
Pinjarra Bakery Back Bar
Floating shelves on tile splash back with LED integration. Above the stainless steel bench top and base units
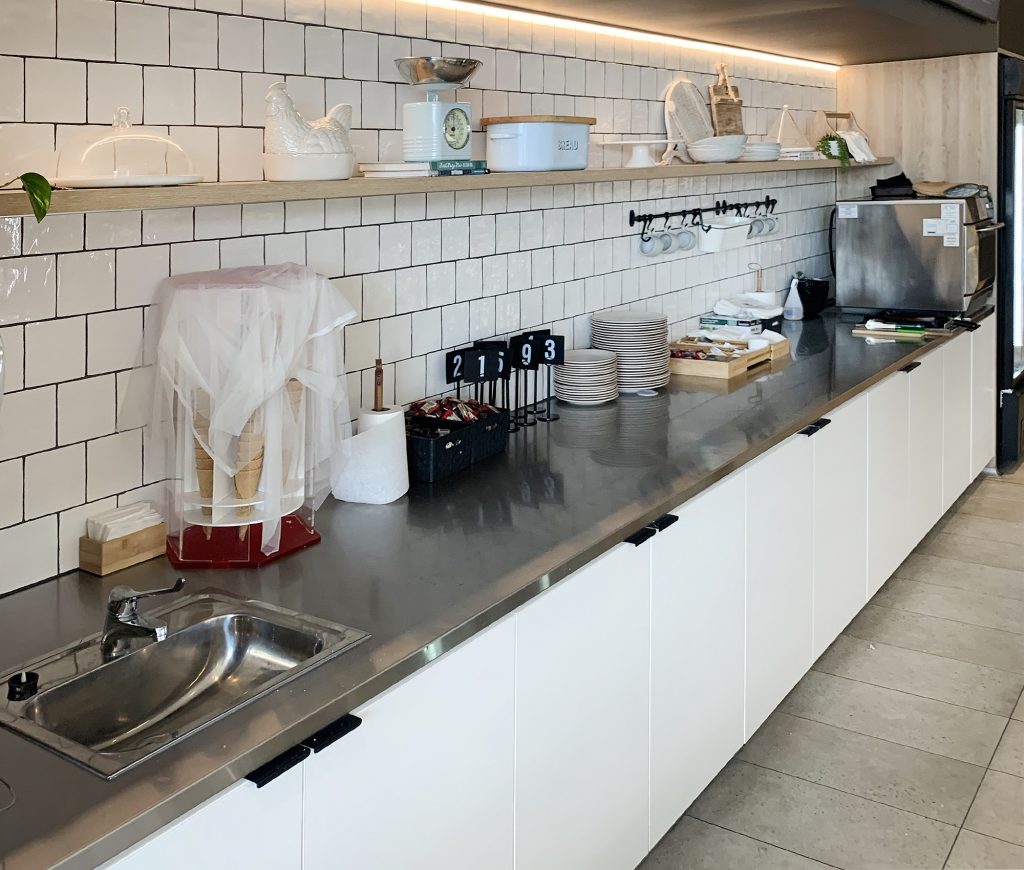
Pinjarra Bakery Shop Front
The shopfront had the be modified by removing 1/3rd of the glazing and installing a new large double door leaf to the existing frame. The paving also had to be pulled up and re-screeded to remove the existing step creating a new entry to the building
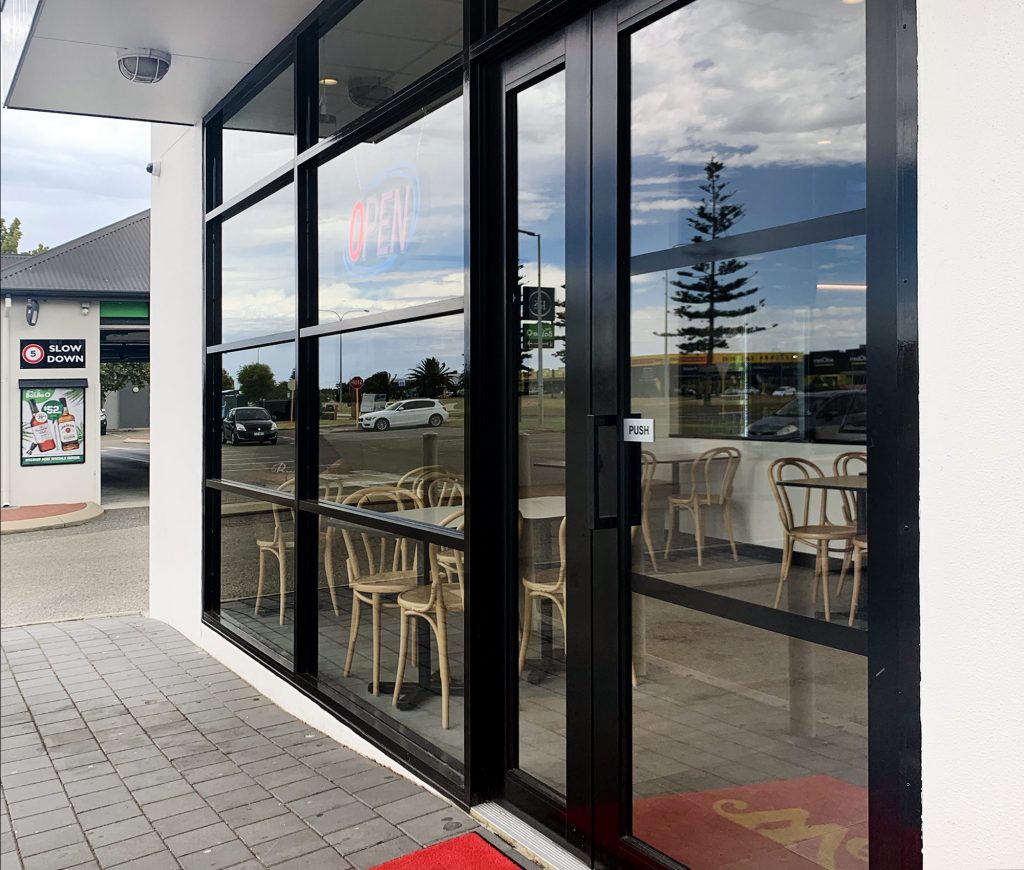
UAT Bathroom and corridor
Clean lines leading to a beautiful bathroom
