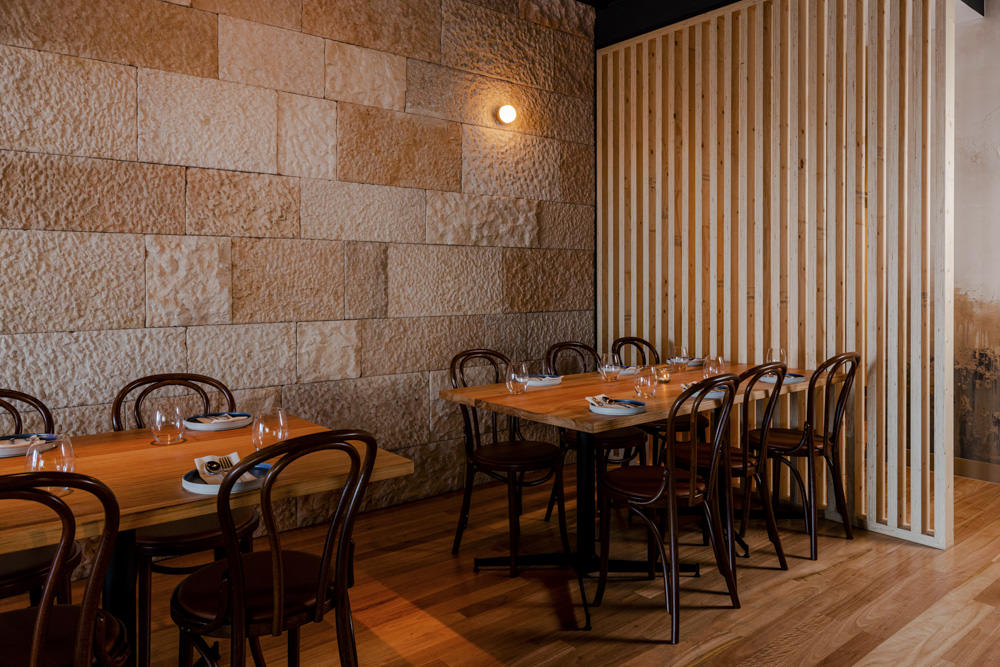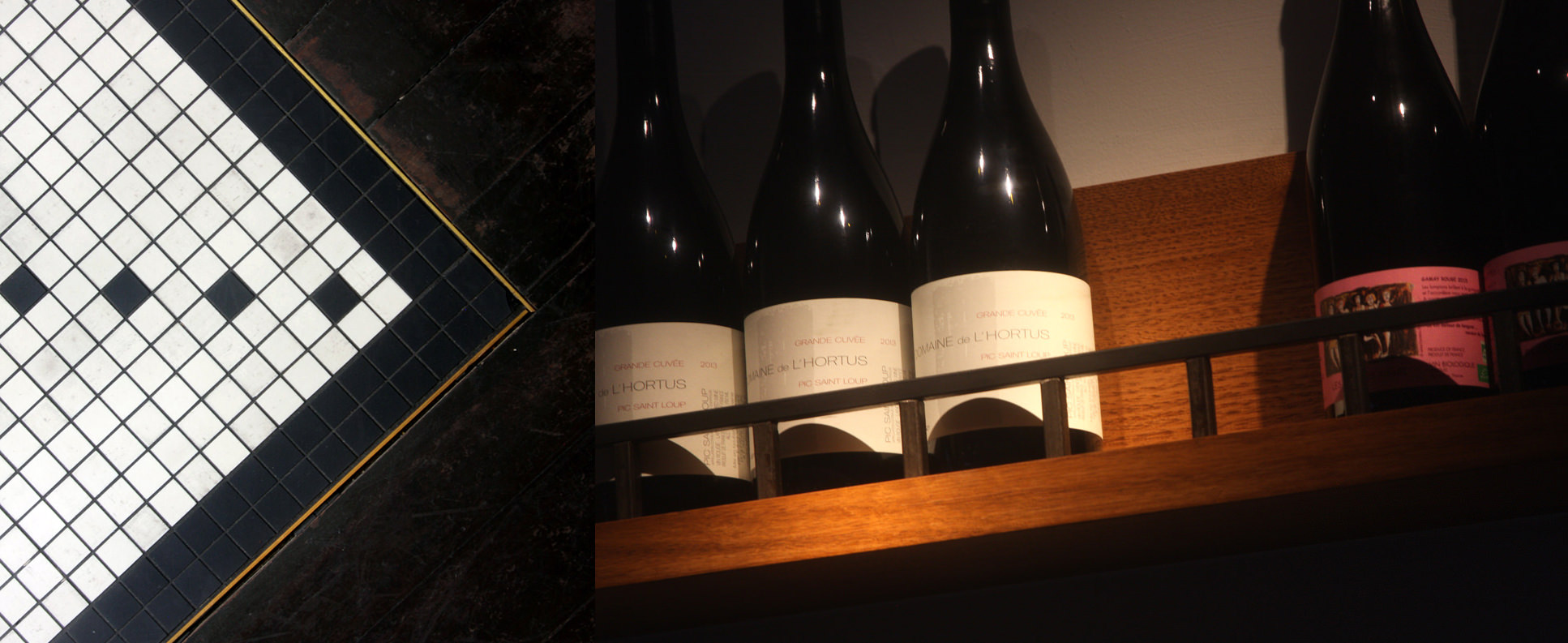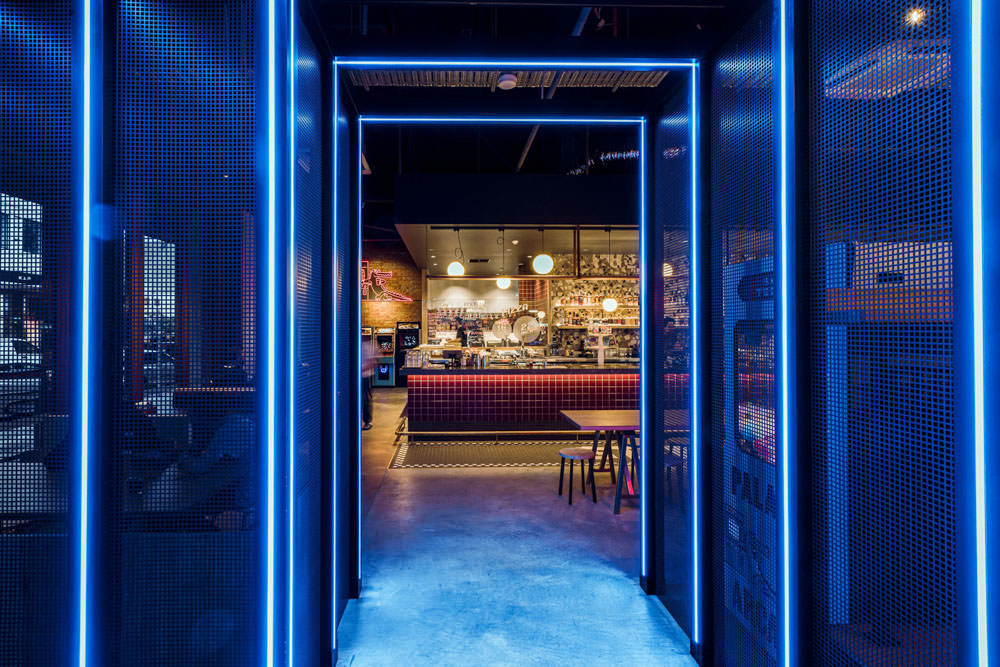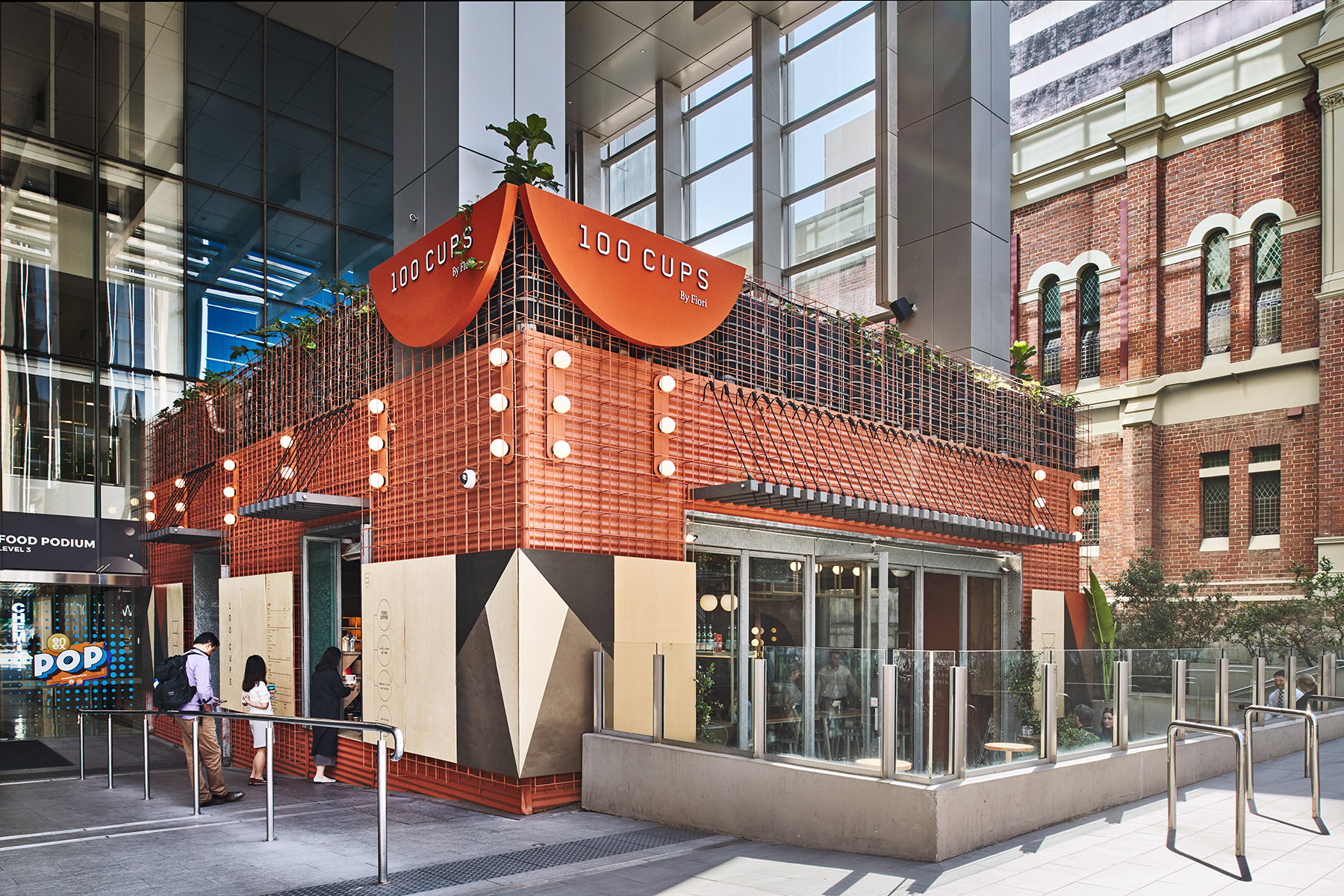Will Meyrick
CLIENT
Oct 2021
DATE
Restaurant
CATEGORY
https://willstreetperth.com/
PROJECT LINK
There was much hype when this venue opened up in October 2021 and with good reason. Will St is the culmination of Will Meyrick’s extensive experience in Asian cuisine made famous in Bali’s highest rated restaurants combined with a beautiful restaurant fit out designed by Paul Lim and the team at MATA Design.
The front of house venue was essentially a bare shell when DeCo took over with a very tired and poorly constructed existing kitchen that required to be mostly stripped out to accomodate the extensive amount of kitchen equipment that is required to produce the very high quality and ever changing dishes that Will and his team are famous for.
DeCo manufactured the beautiful custom banquette seats and joinery units throughout the venue and worked with Painted Earth for the feature walls and Natural Art for the show stopping central ceiling feature giving the venue a very unique and warm feel. Solid Blackbutt timber was used throughout with matching veneers for the spine walls, joinery and flooring. The feature full height stone wall was also a major highlight of the project which required extensive engineering to handle the weights involved with such large and thick distressed stone.
Add to this the beautiful main bar and back bar finishes and its safe to say this this project has the most speciality finishes out of any we have done previously but I’m sure you will agree they blend together seamlessly similar to the amazing combination of flavours from the kitchen.
NEW SHOP FRONT
Feature timber window frames and green wall tiles to the new alfresco area.
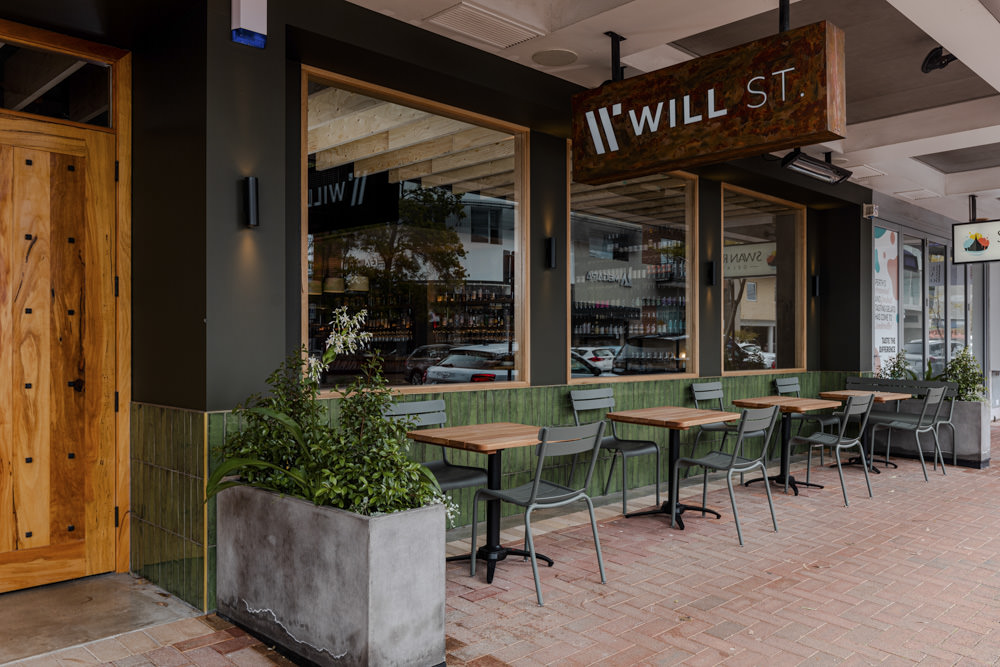
MAIN BAR VIEW
New bar bulkhead and blacked out ceiling services ensure the bar is the show piece. Custom made wine shelving unit with under-counter fridge integration
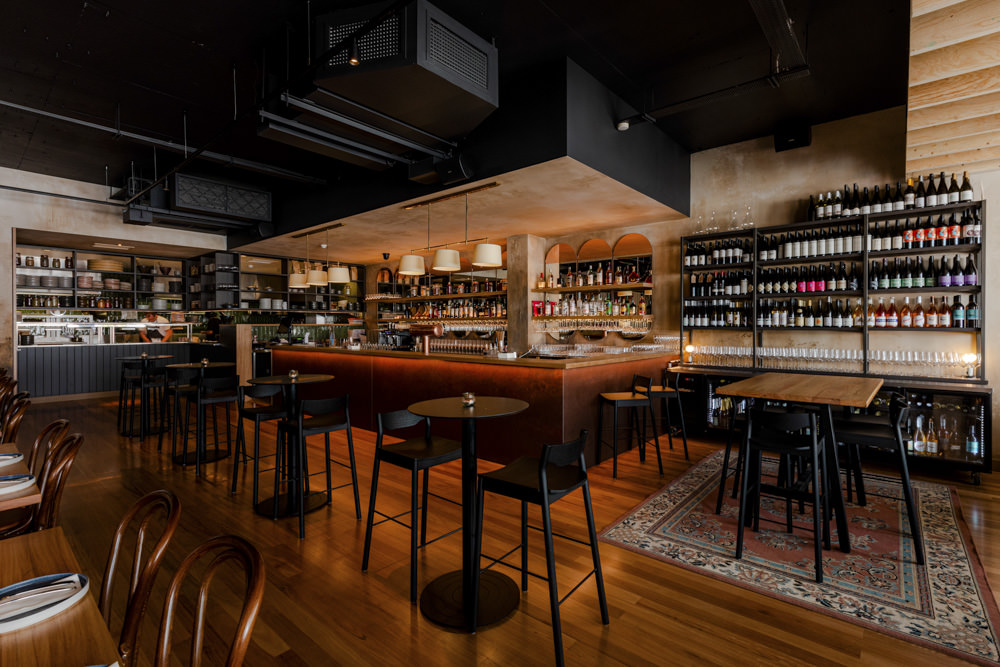
Fire Place & Lounge
A beautiful place to wait for your table. Large solid Marri mantle piece with suspended ceiling fins and fireplace to enjoy a drink on a cool Perth evening
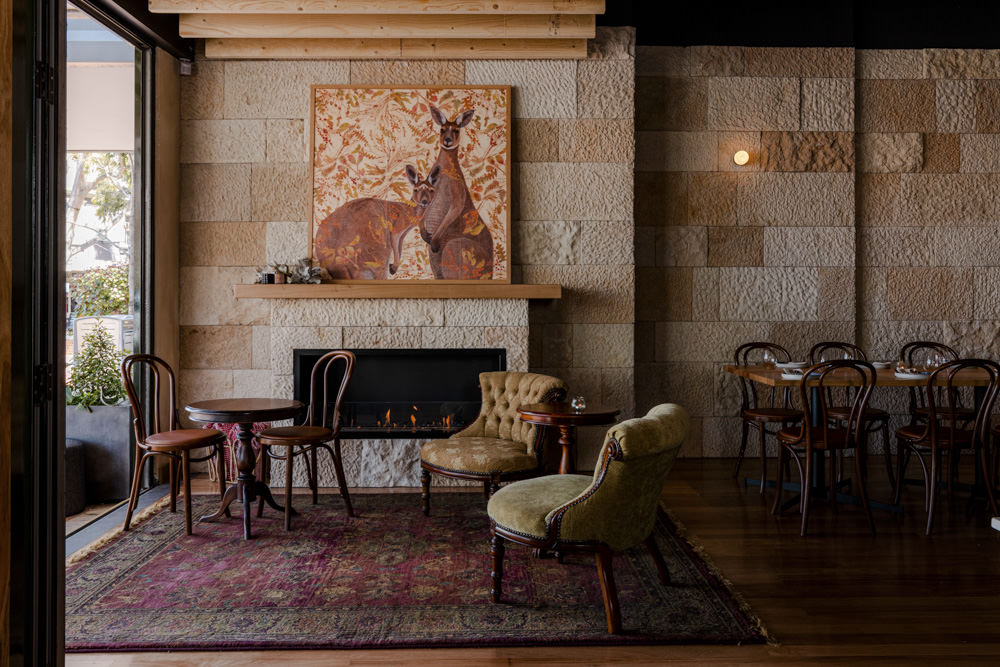
MAIN FLOOR
Main floor featuring new blackbutt floorboards, blackbutt banquette seat with spine wall, LVL lumber ceiling fins and custom credenza waiter station
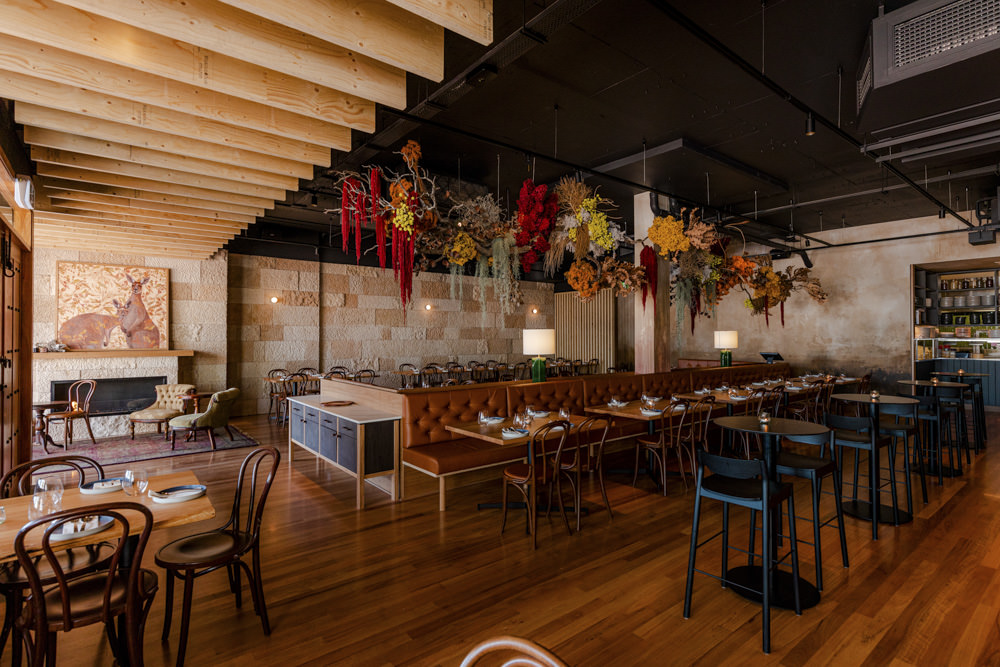
MAIN BAR
Large format porcelain tile facade with integrated LED strip and solid blackbutt top.
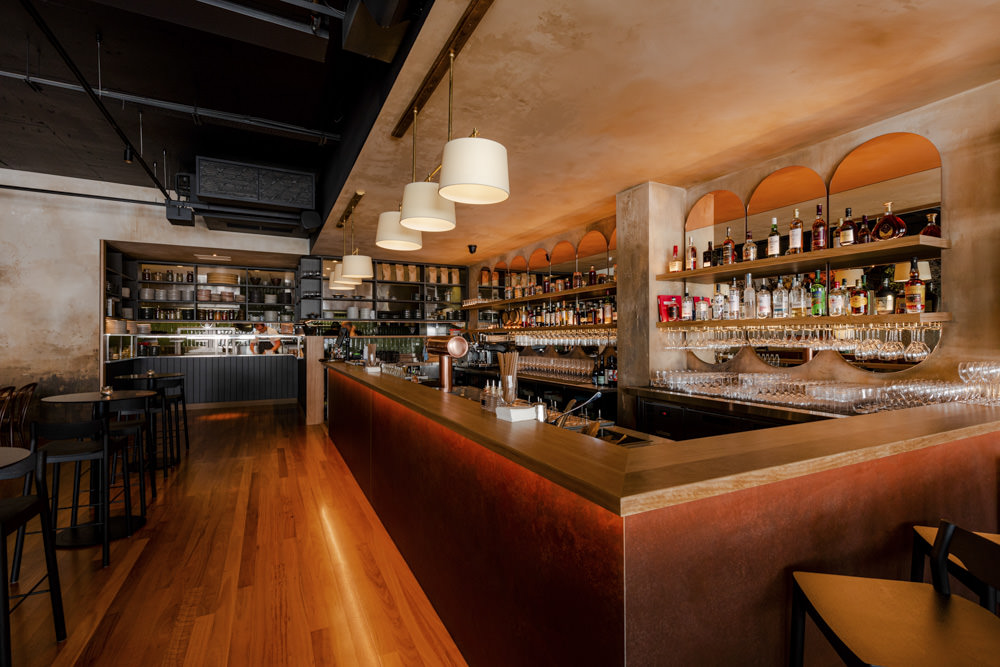
SPIRIT SHELF
Blackbutt floating shelves were fixed between mirrors to create a clean minimum look with LED intergration
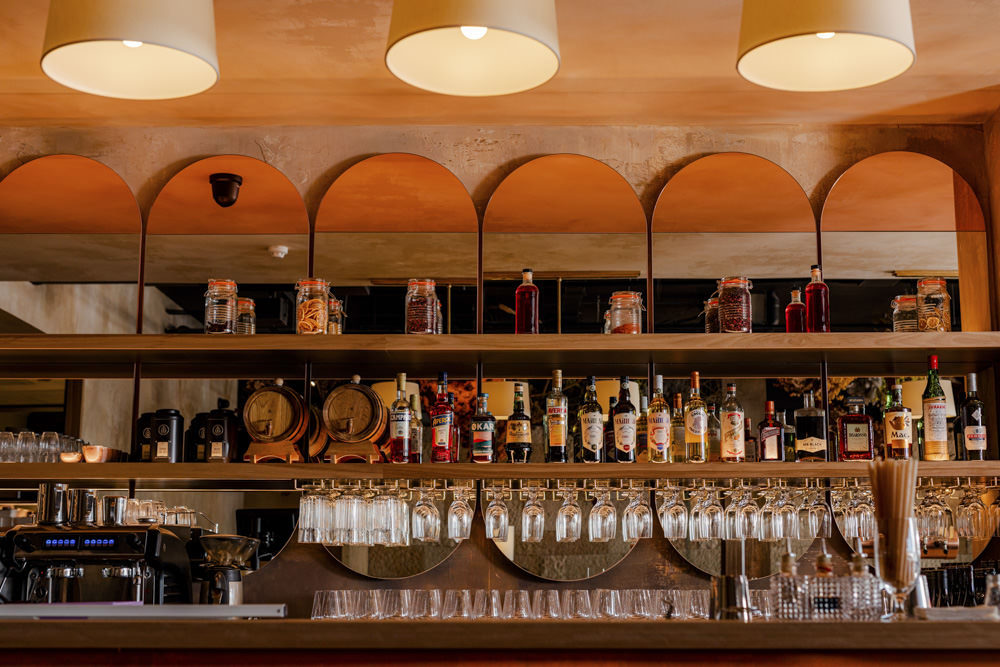
BANQUETTE DETAILS
Custom deep button back banquette seat with blackbutt spine wall to display wine bottles.
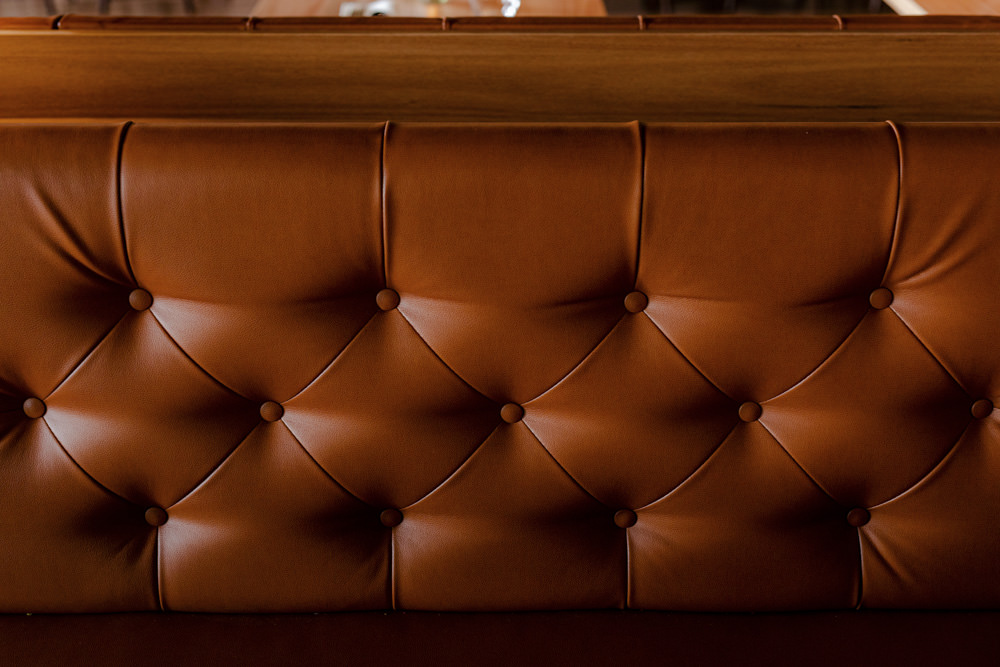
TIMBER SCREEN
Custom timber screen to divide the dining area and the back of the house.
