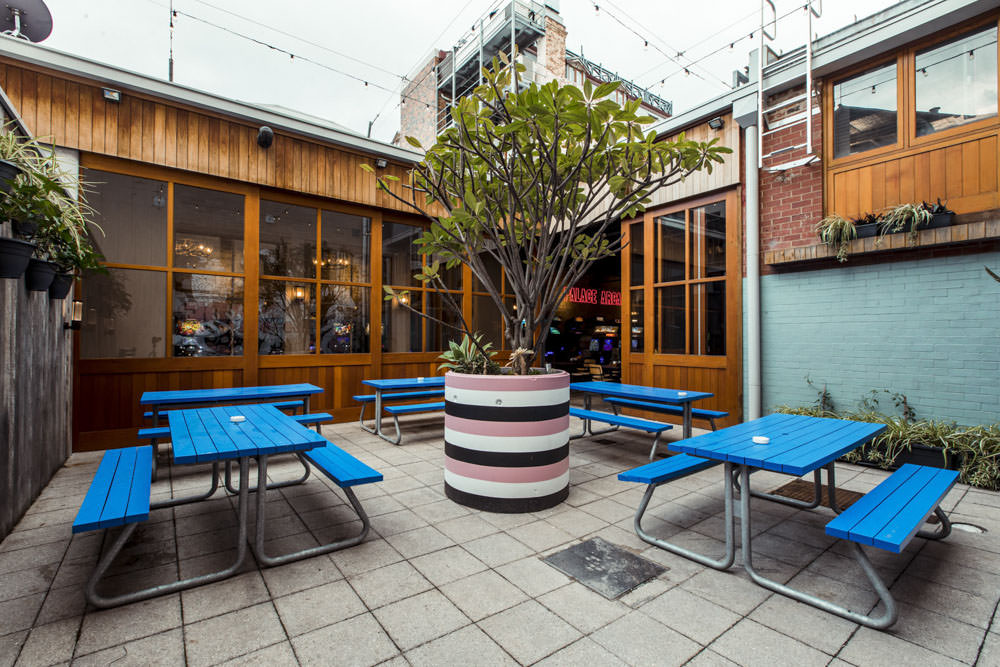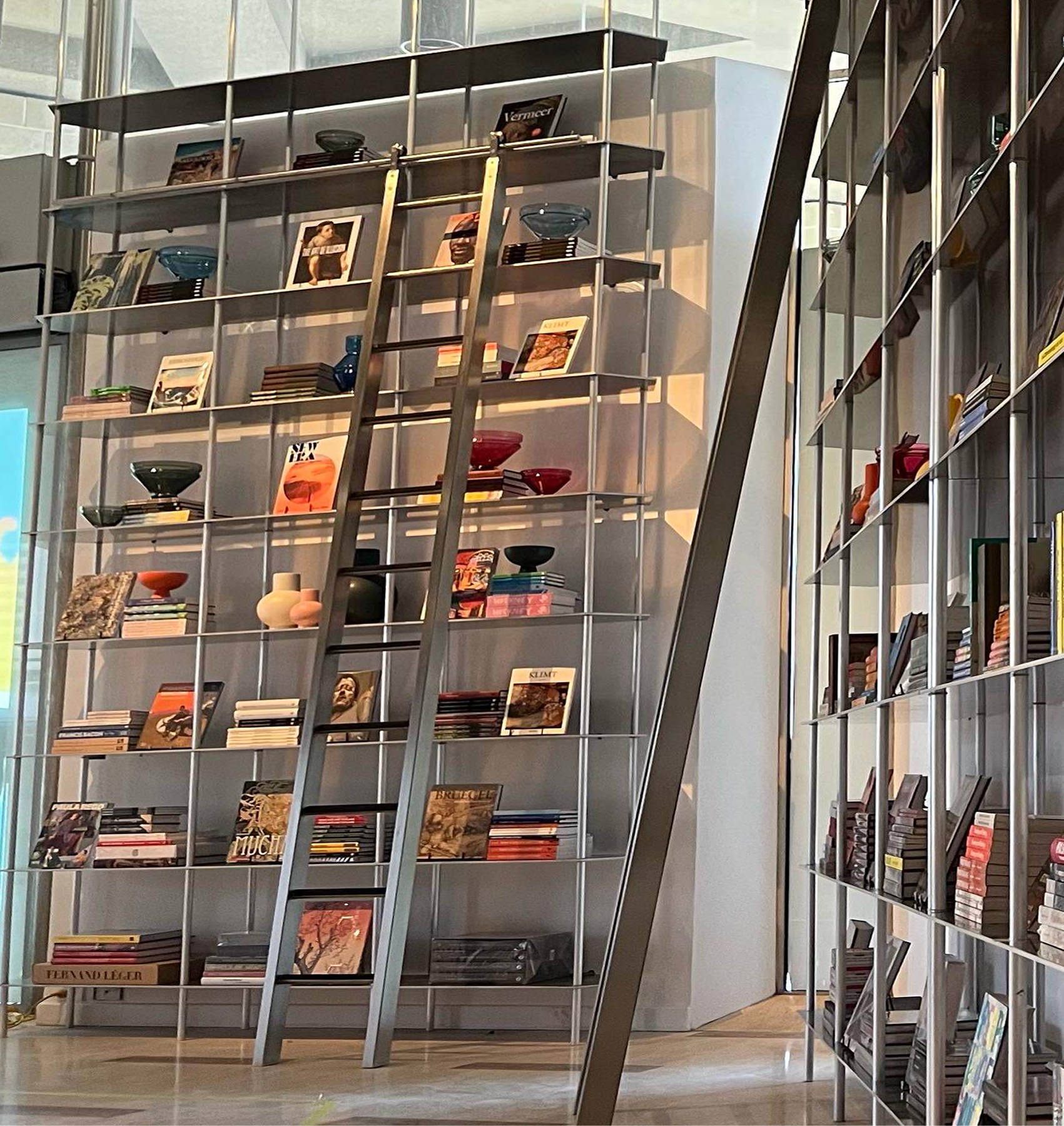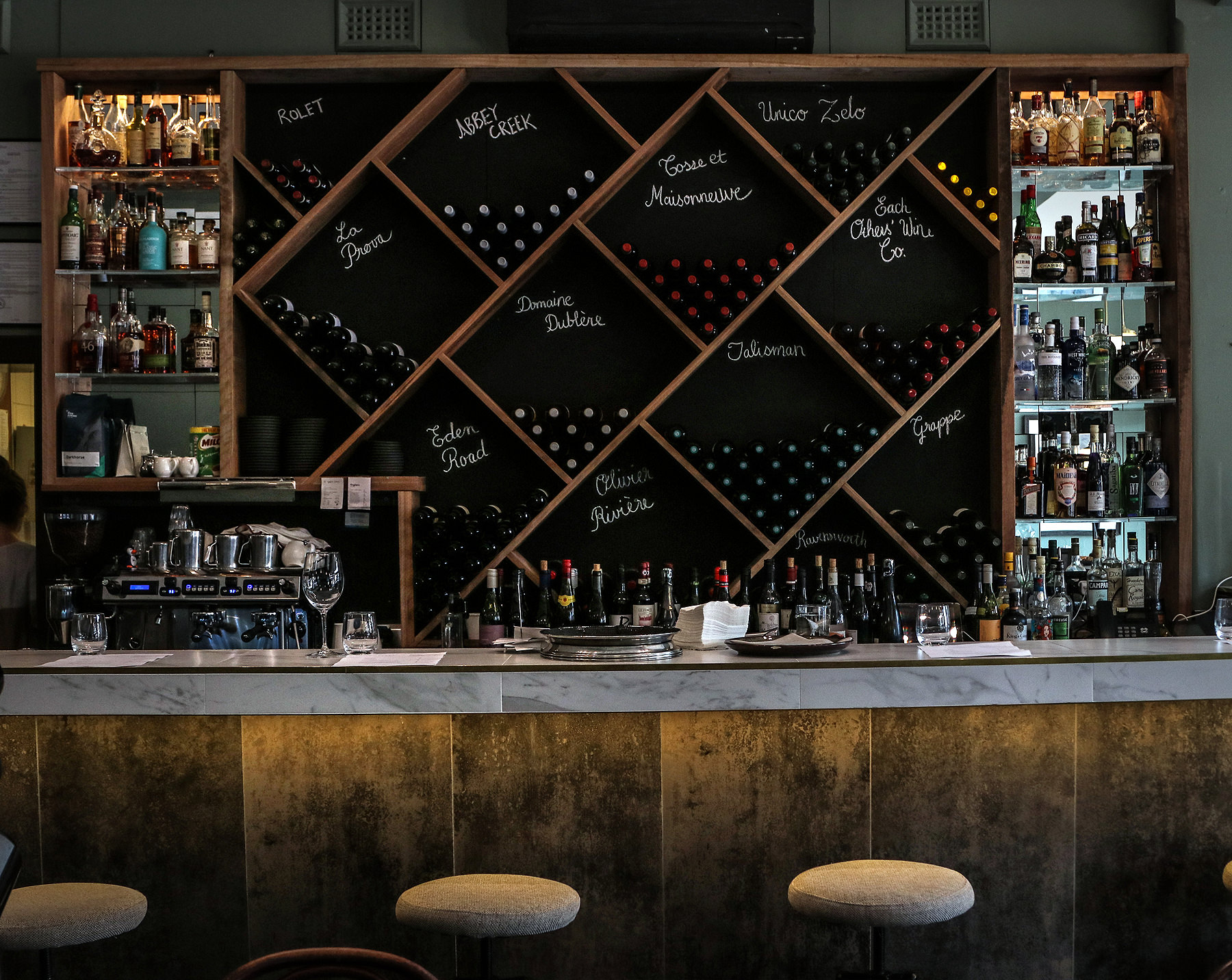Palace Arcade
CLIENT
MAY 2021
DATE
Arcade & Bar Fit Out
CATEGORY
Palace Arcade
PROJECT LINK
Situated on High St in Fremantle the latest Palace Arcade fit-out was definitely a unique project to work on and we couldn’t be happier with the result.
This project consisted of a considerable demolition works from the old Lapa site. Extensive new concrete slab works, and a large carpentry component all combined to be the major scopes.
New suspended ceiling bulkhead, raised timber deck, lodge construction, bar structure, and kitchen walls with extensive feature tiling throughout. Combined with great feature lighting tied it all together into one of our favorite venues to date! The design was by MATA Design who we love working with, as they are able to continually evolve with the project which is essential in the Fremantle historical buildings.
The guys from Palace Arcade have also been great to get to know and work with. We know it’s going to be a long standing relationship with already future projects planned. Definitely check this one out!
Ski Lodge Barn Door
Custom made sliding door with custom made handle
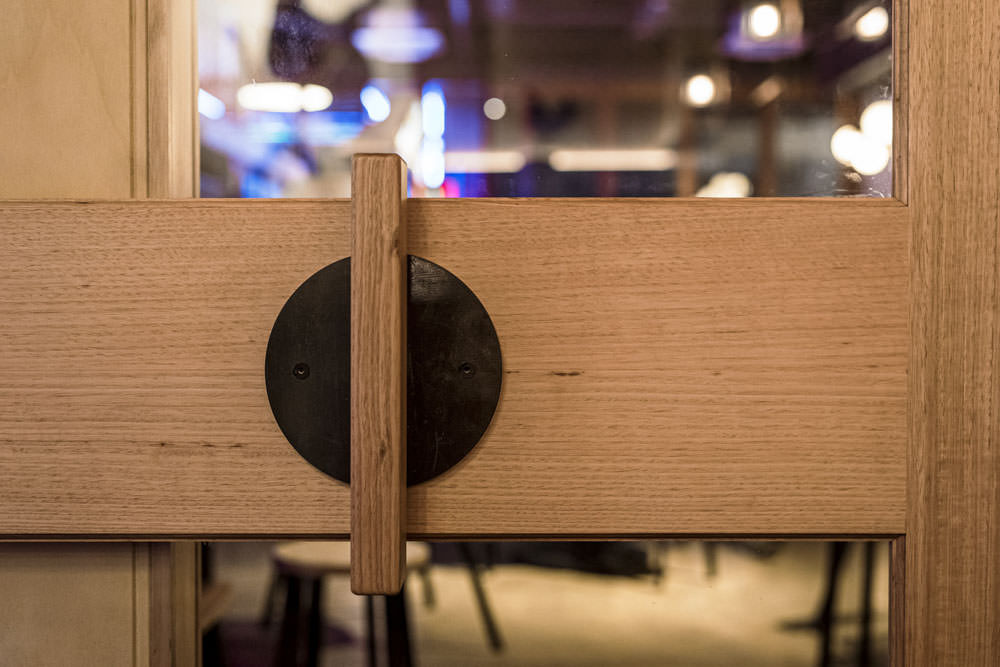
DeCo Details
Solid timber quad inlay
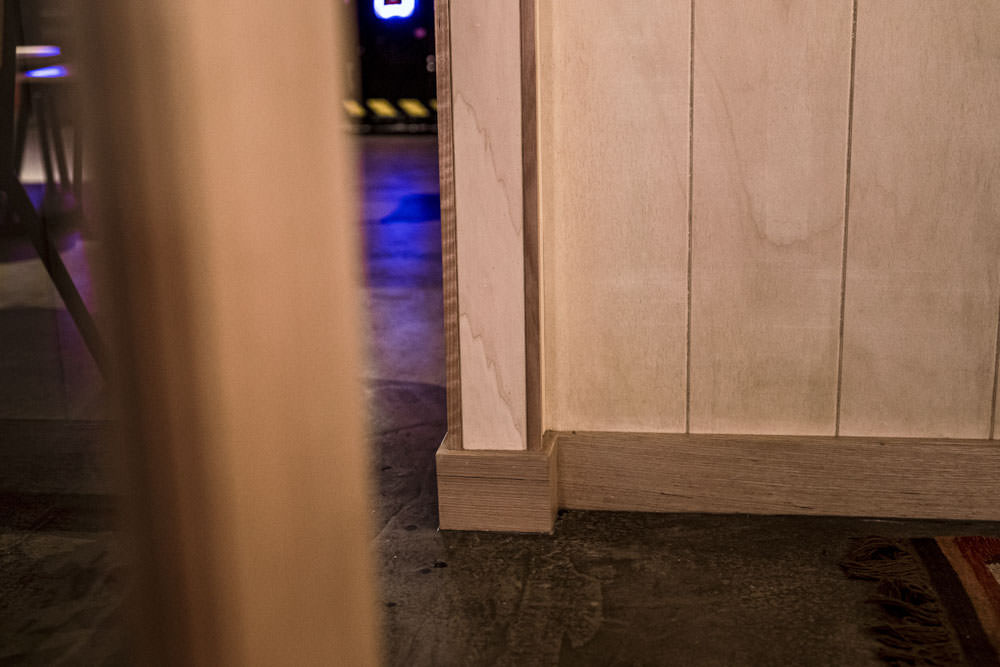
Main Bar Pendant
Custom made pendant light structure with solid Vic Ash Dowel, leather straps and bulb light fixtures
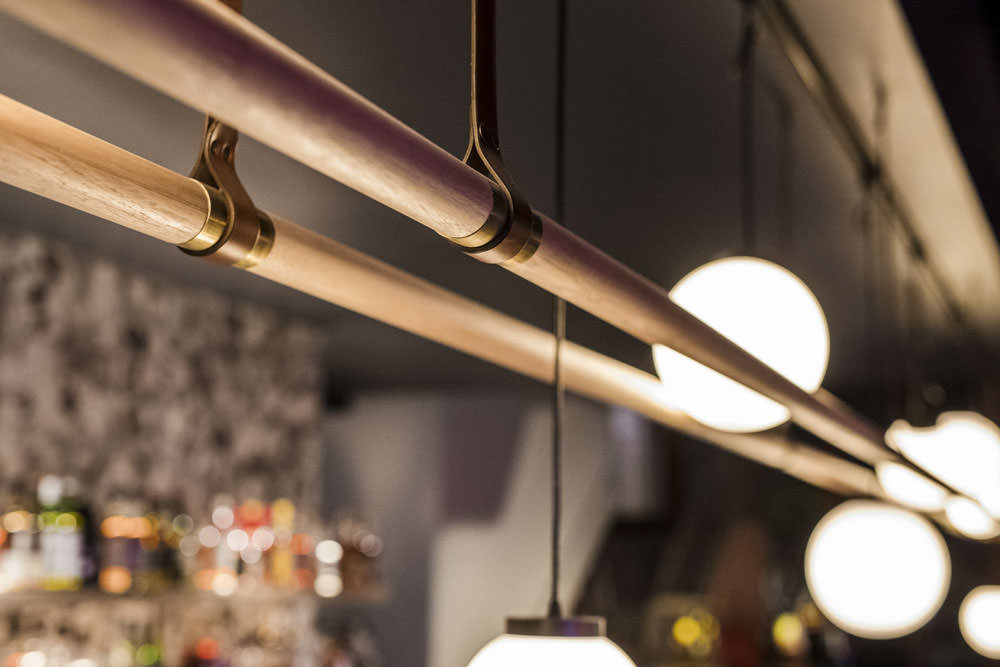
Booth Seating
Custom made booth seating.
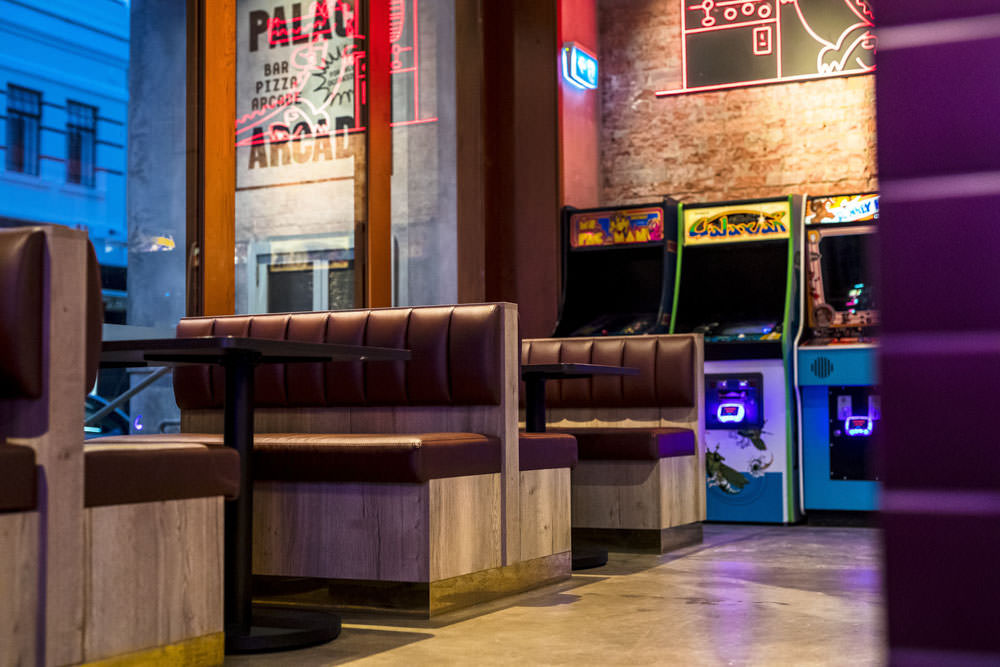
Main Bar Finishes
Mosaic tiles / LED / Brass and lots of DeCo craftsmanship.
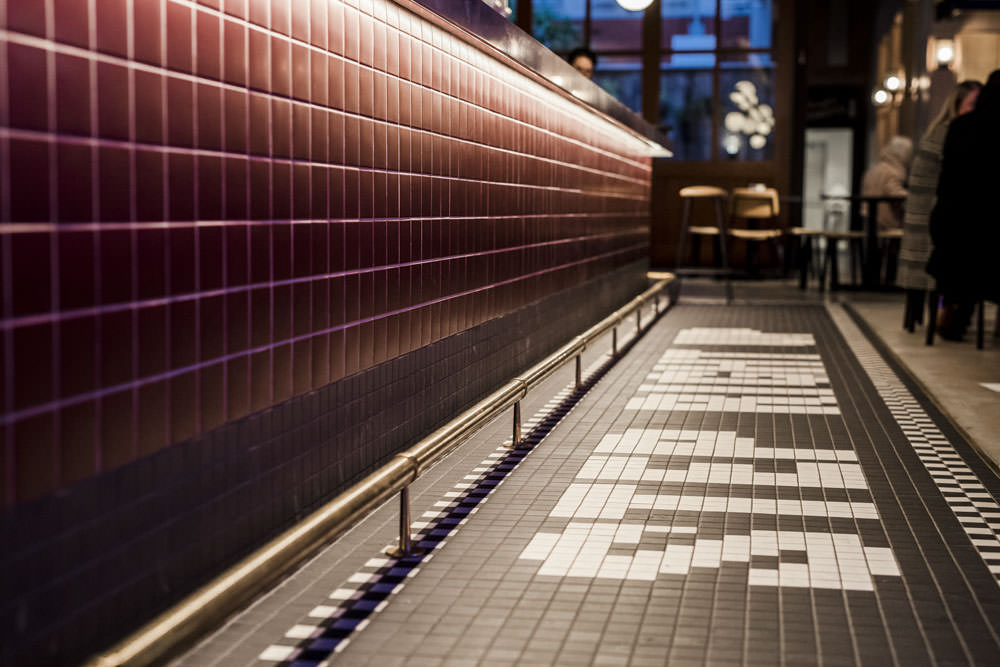
Entry Portal Frame
The interchangeable LED helps set the tone for the venue which can change with the mood or weather
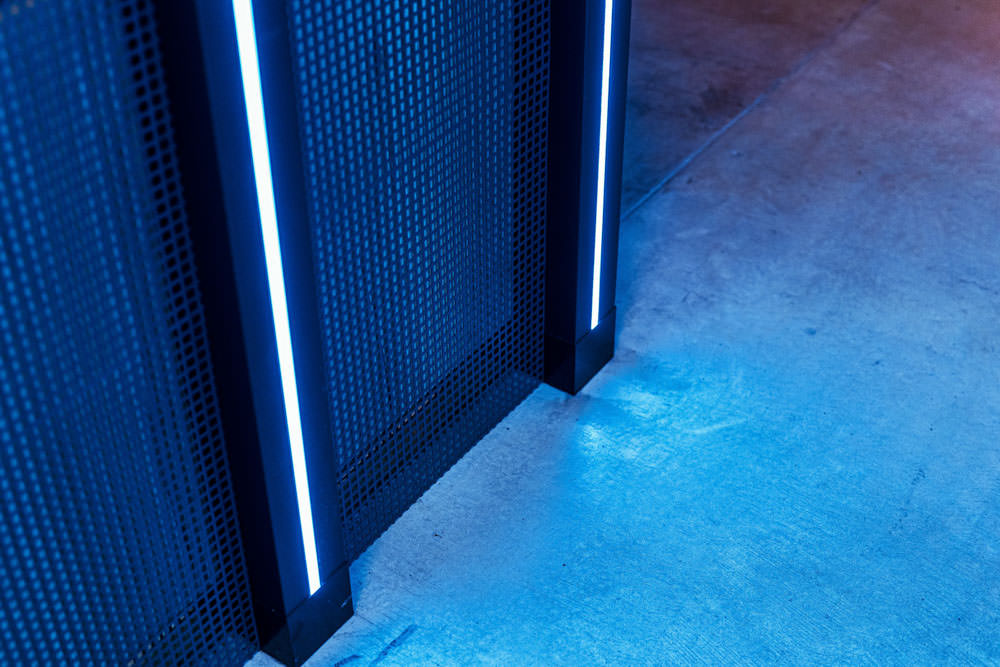
Stair Scrolls
Vic Ash accents to powder coated steel balustrading
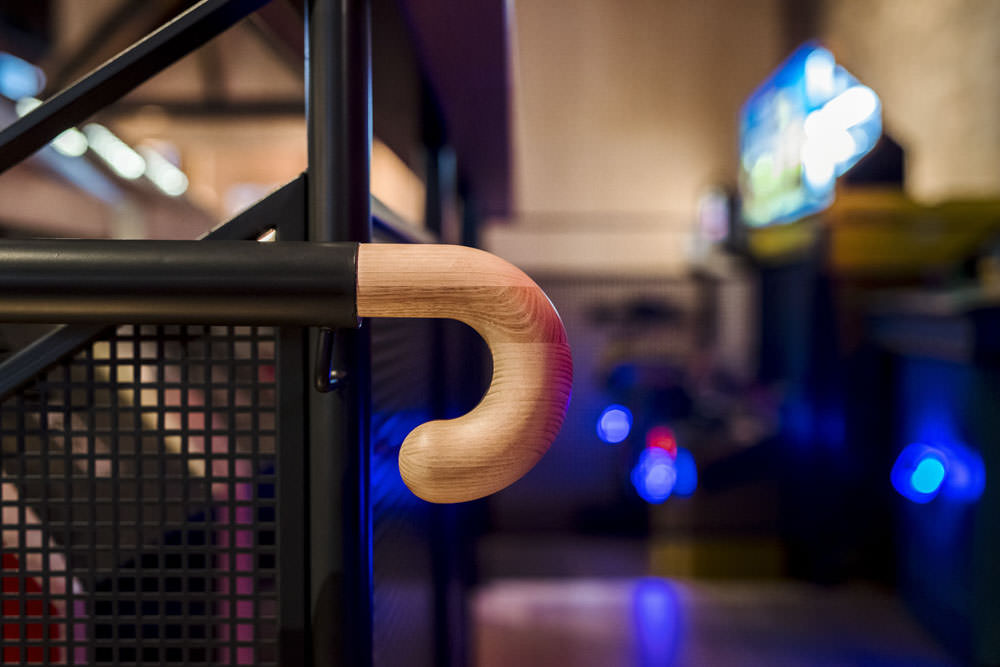
Back Bar Shelving
Some serious numbers on this back bar spirit shelf. The back lit LED and feature tiles work really well together.
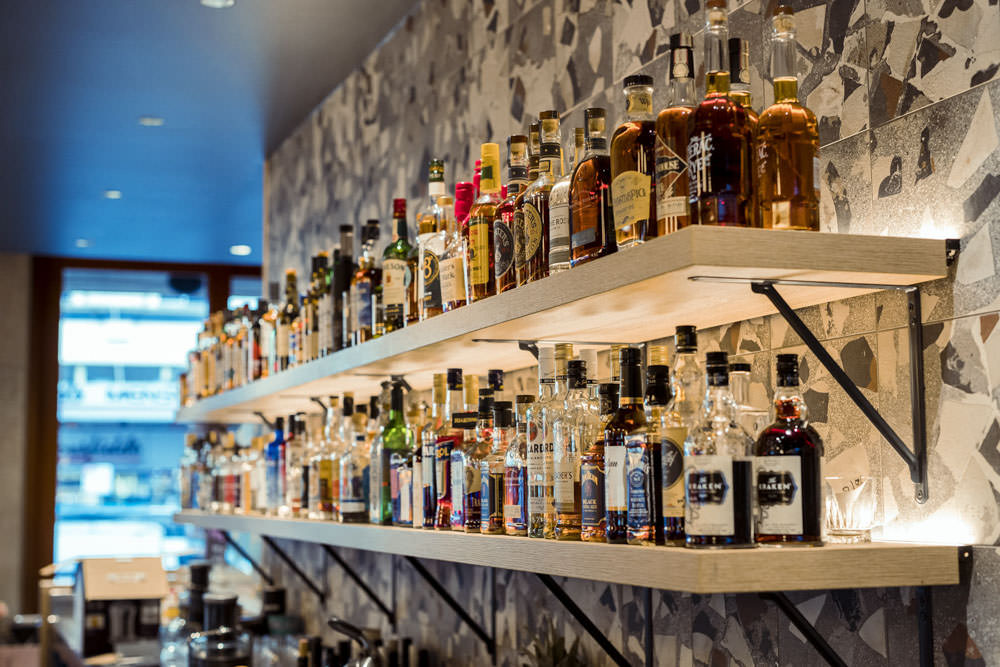
Main Bar Floor Detail
The existing slab was cut back for service's and we re applied a tile inlay with solid brass edge detail which compliments the brass foot rail
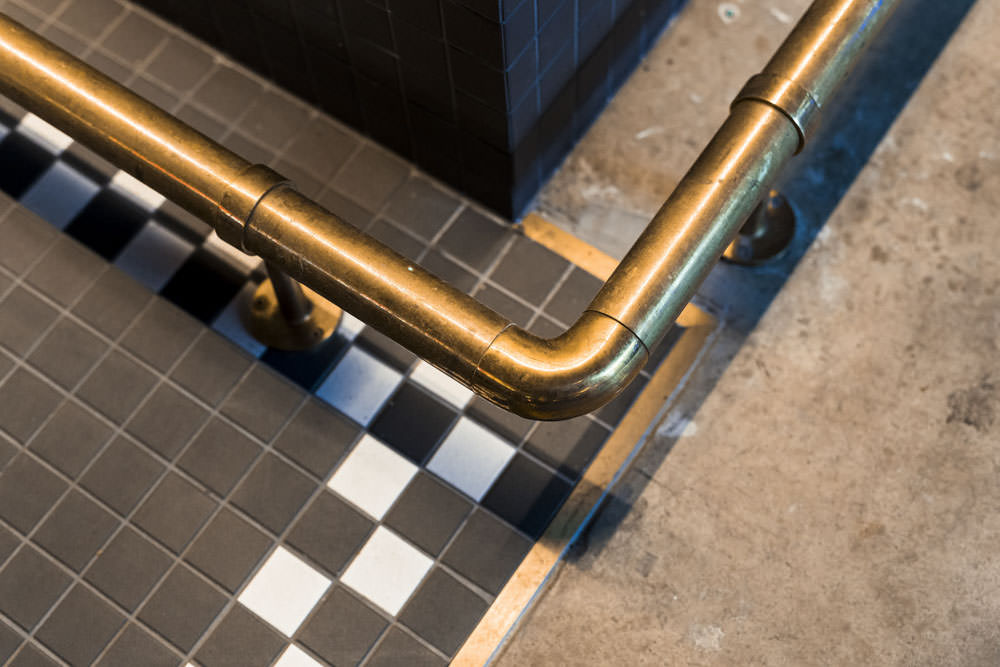
Corridor Mosaic Tile Inlay
The existing floors were crumbling in this area so we cut the damaged concrete out at added a mosaic floor tile detail.
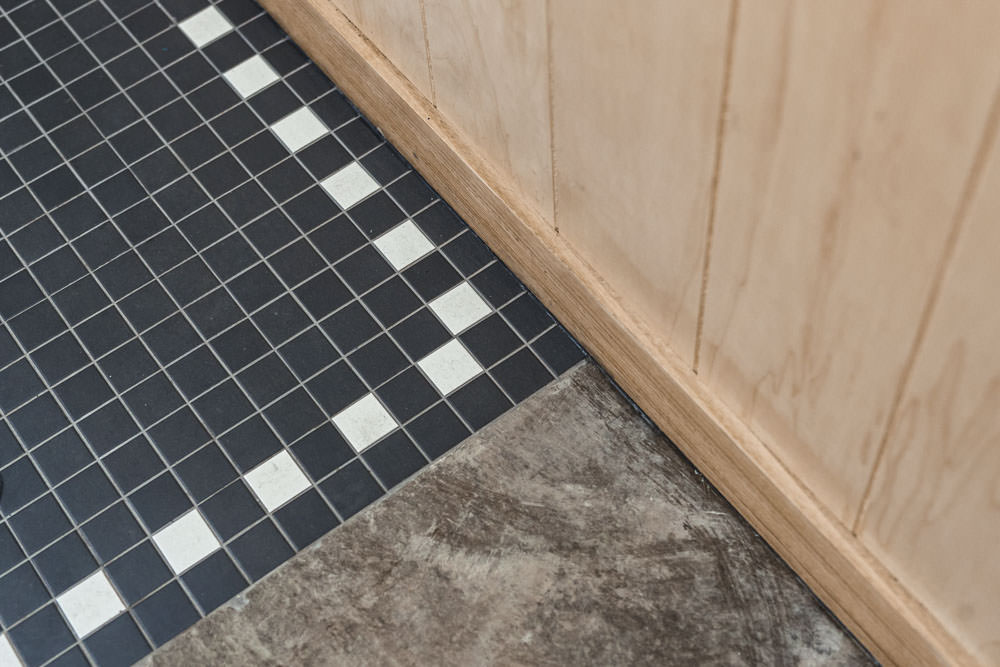
Custom Window Joinery
Solid Vic Ash windows separating the bathroom corridor and the function space
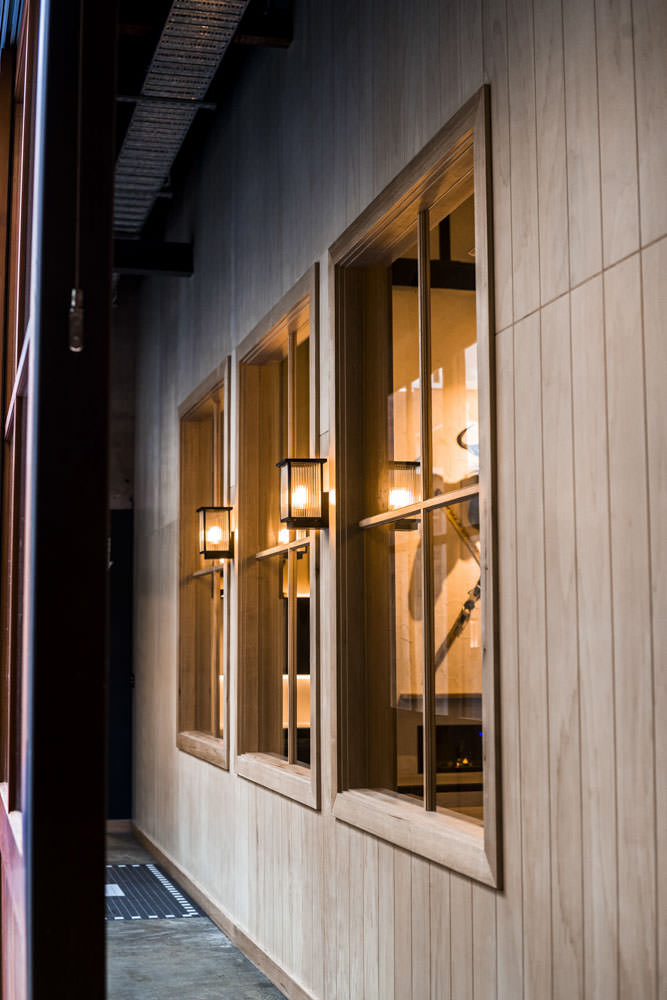
Solid Timber Trims
Window architraves and hoop pine veneer.
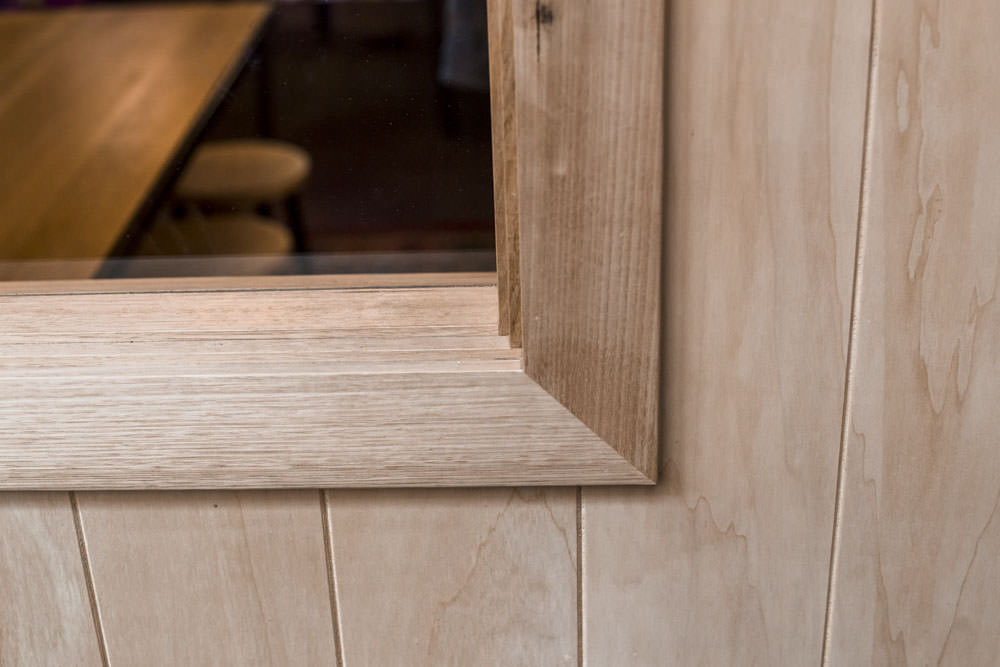
The Ski Lodge
Antler pendants and warm lighting add to the Ski Lodge feel.
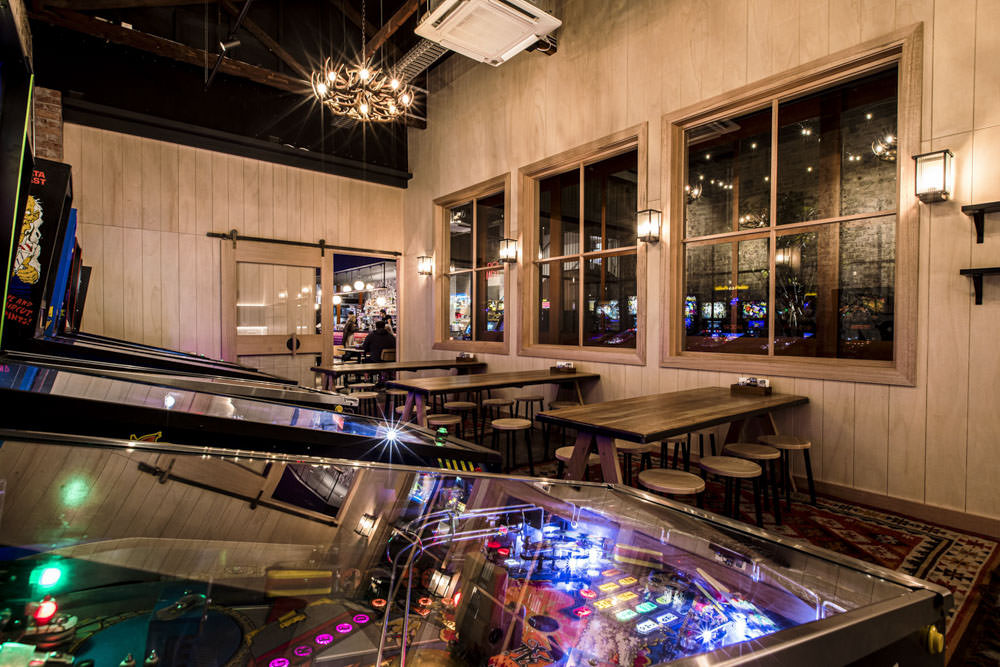
The Ski Lodge
A unique ski lodge inspired private function space with fire place, taxidermy on the walls and custom made timber joinery windows.
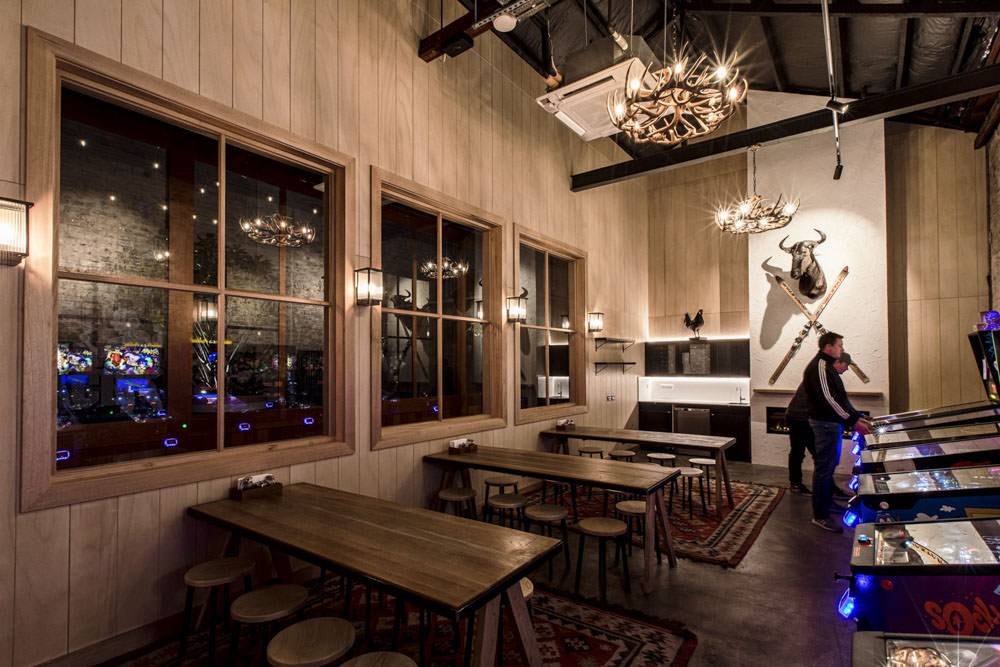
Main Bar
Great mix of textures and colours makes this one of our favourite bars.
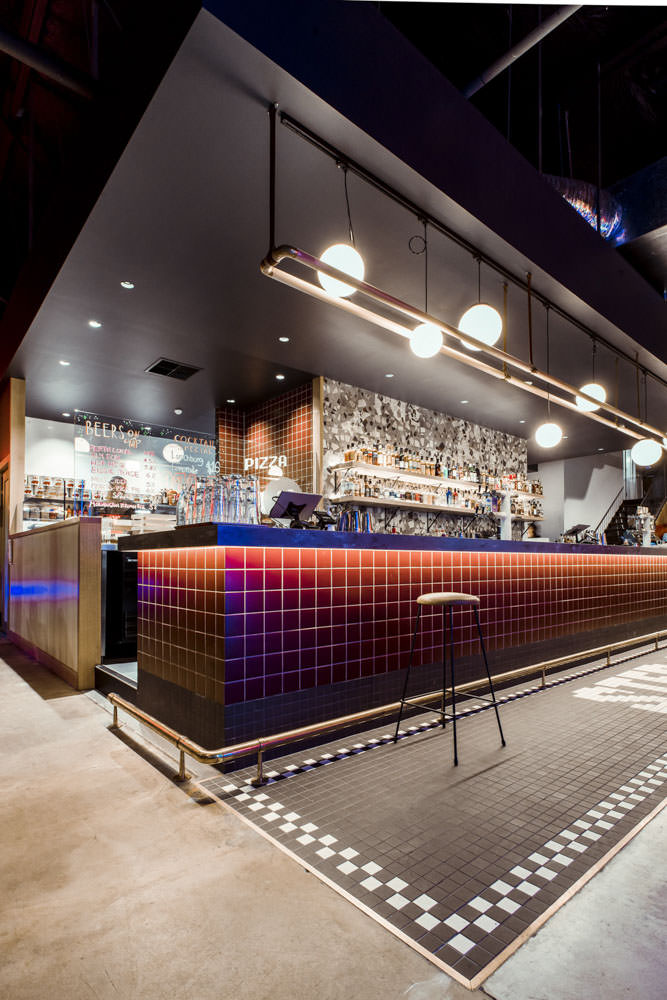
Entry View
Great view from the entry portal frame towards the main bar.
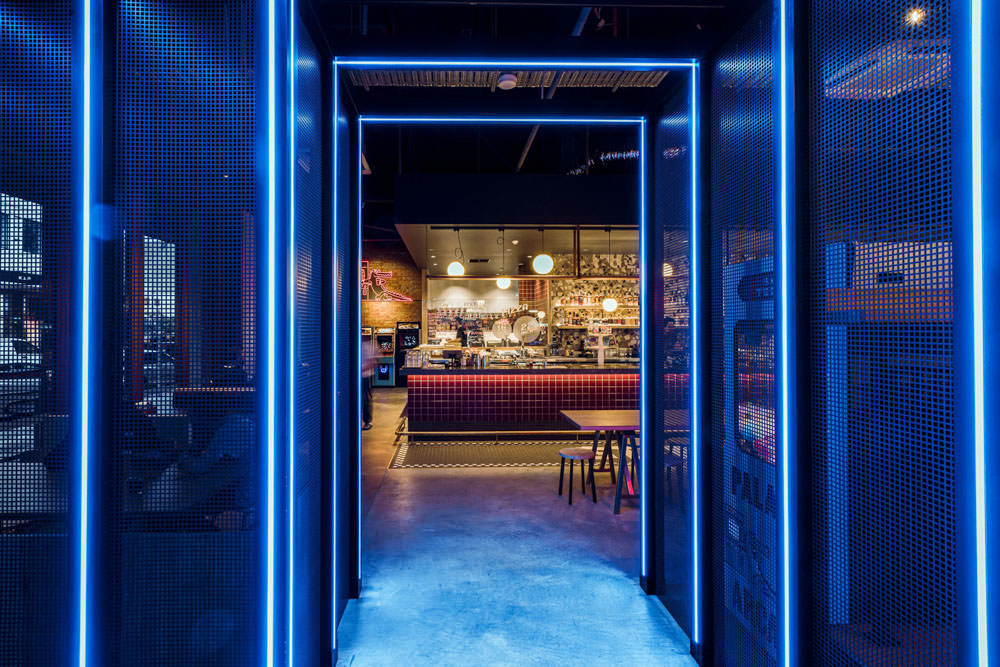
Entry Portal Frame
Integrated L.E.D lighting is able to be controlled by the clients phone to change the mood of the venue
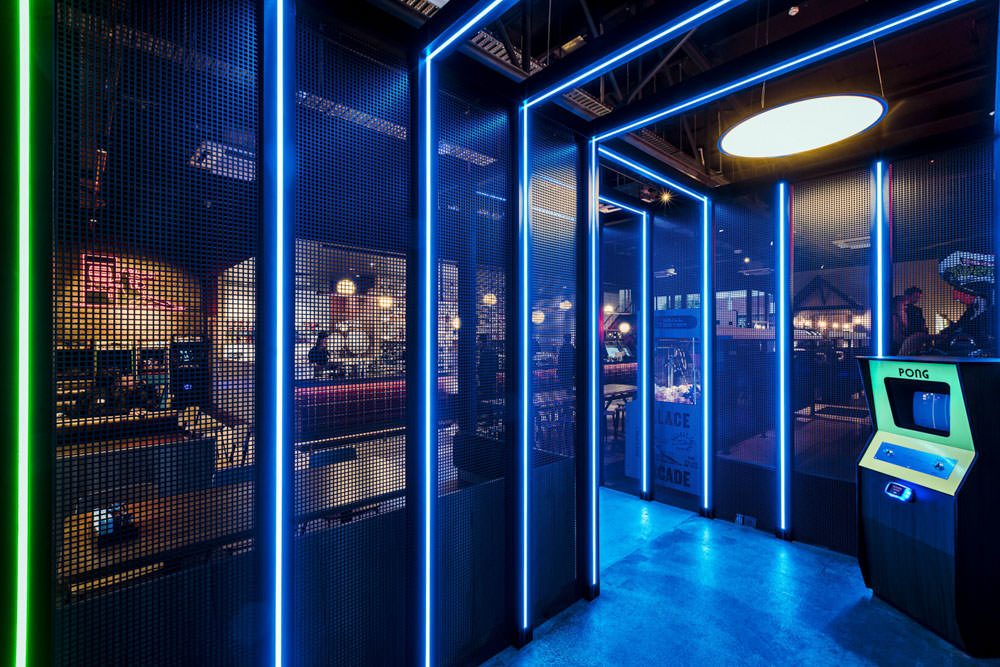
In-Built Banquette Seat
Custom made banquette seat clad in seamless veneer and solid timber capping's. Lift up lid and storage underneath.
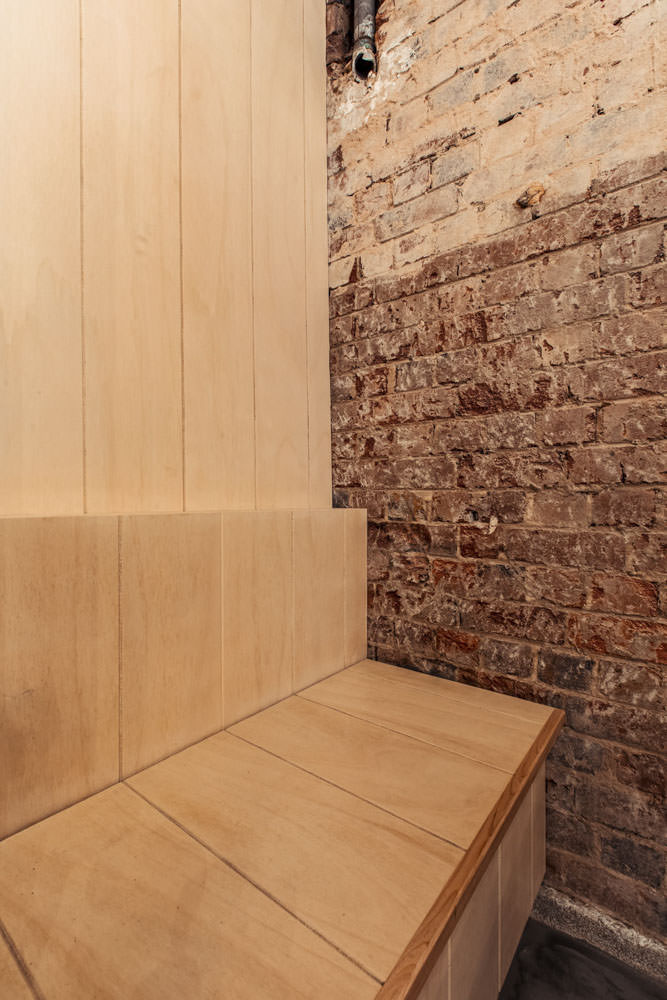
Pizza Prep
Custom pressed veneer and routed liner wall cladding with solid Vic Ash capping's. Frameless glass sneeze guards and saloon door separates the front and back of house
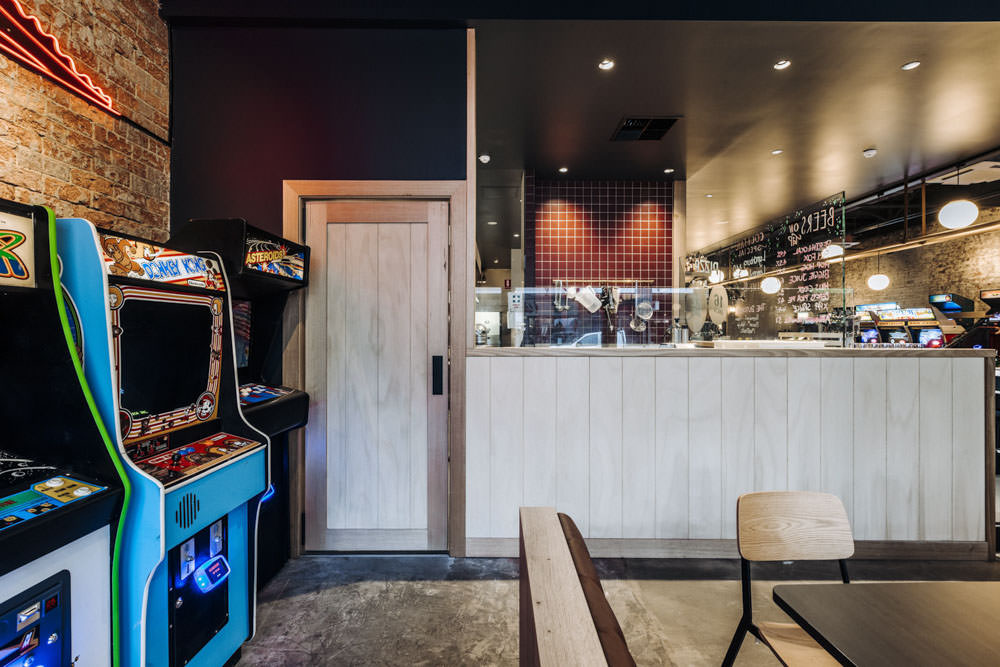
Entry Portal Frame
Solid Timber beams and posts with LED integration and powder-coated mesh.
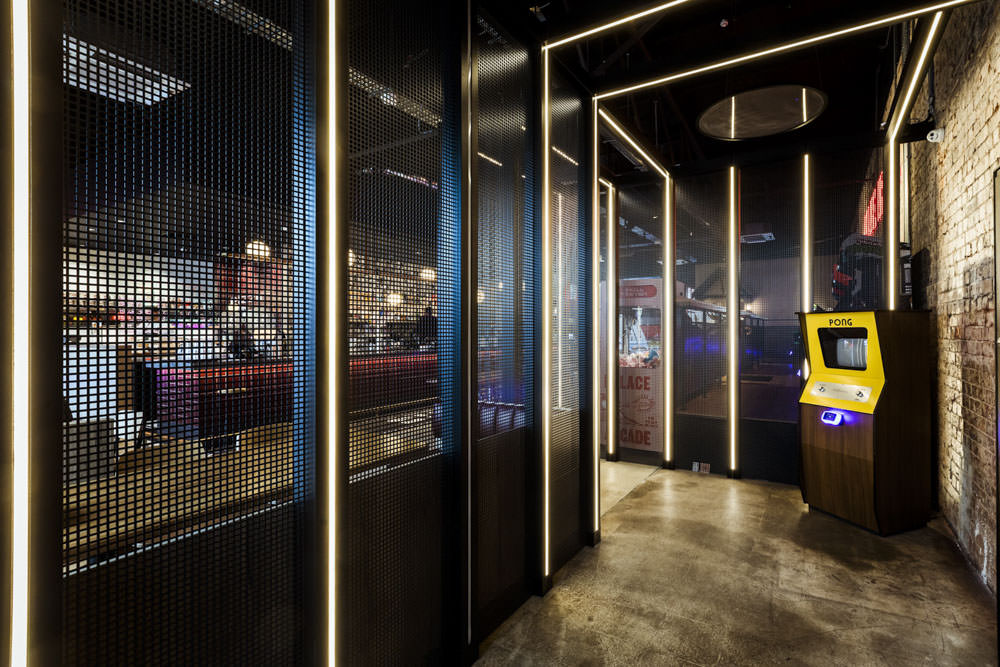
Alfresco
New storm water riser pipe was used for the Frangipani pot to elevate the branches to allow people to sit under it. This will grow into a fantastic tree one day.
