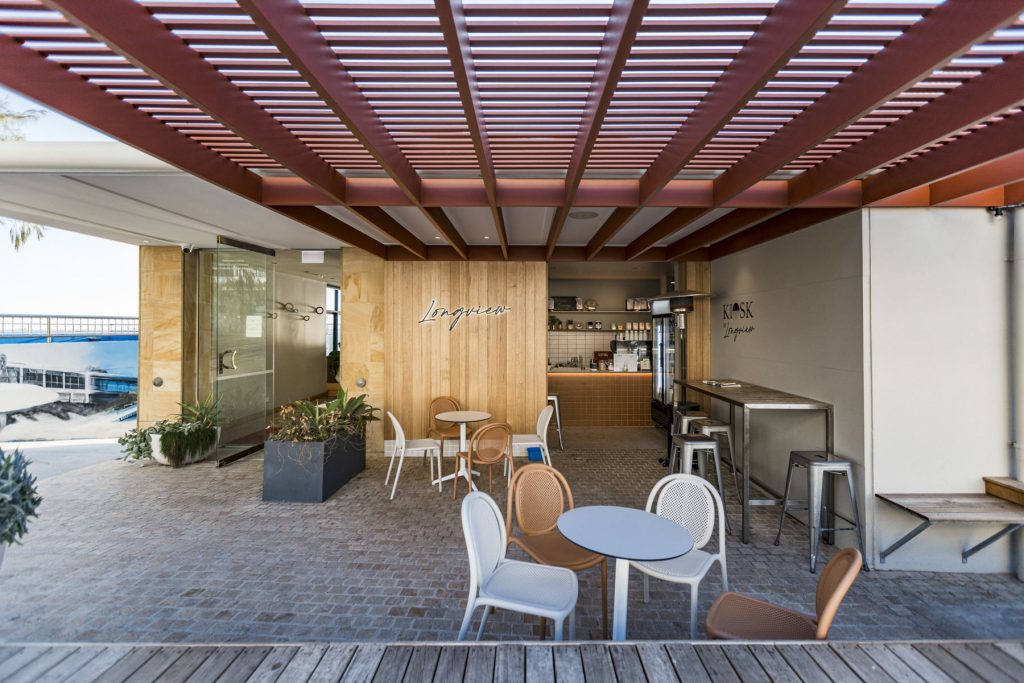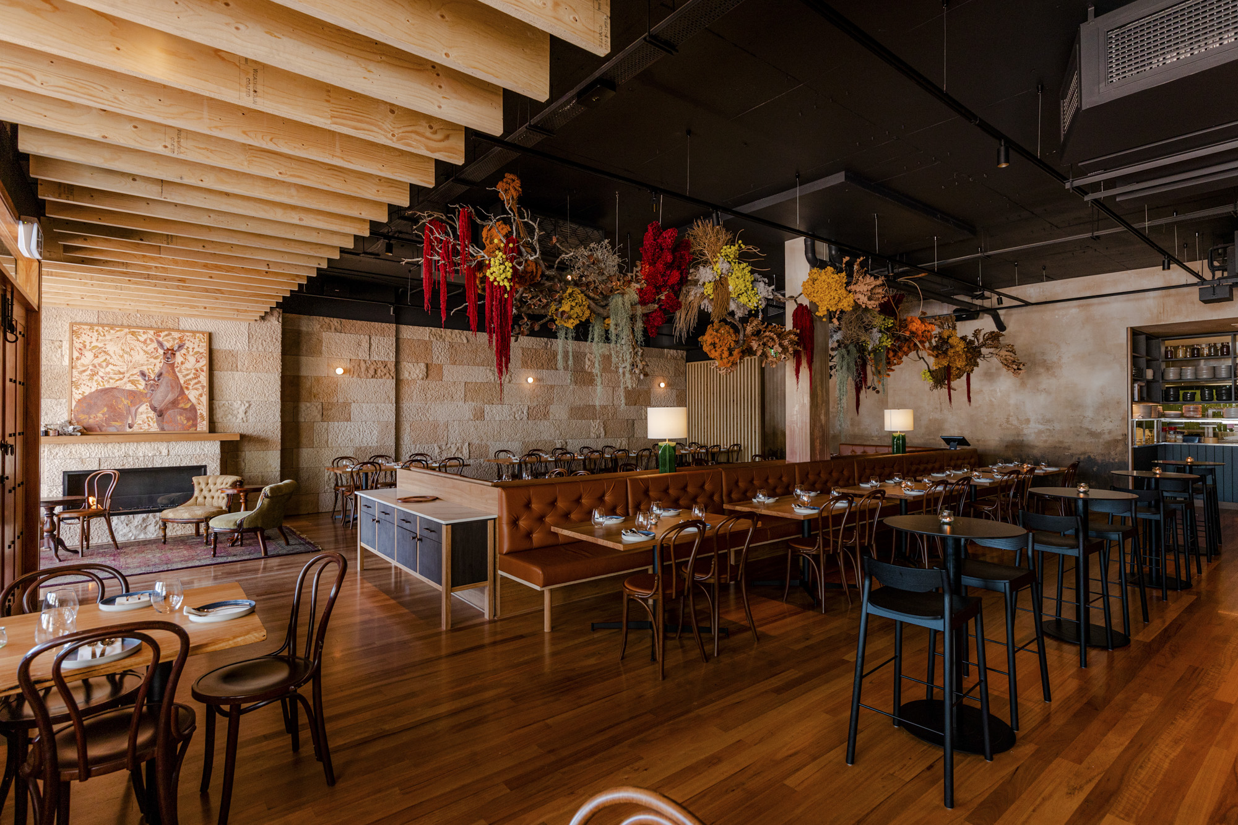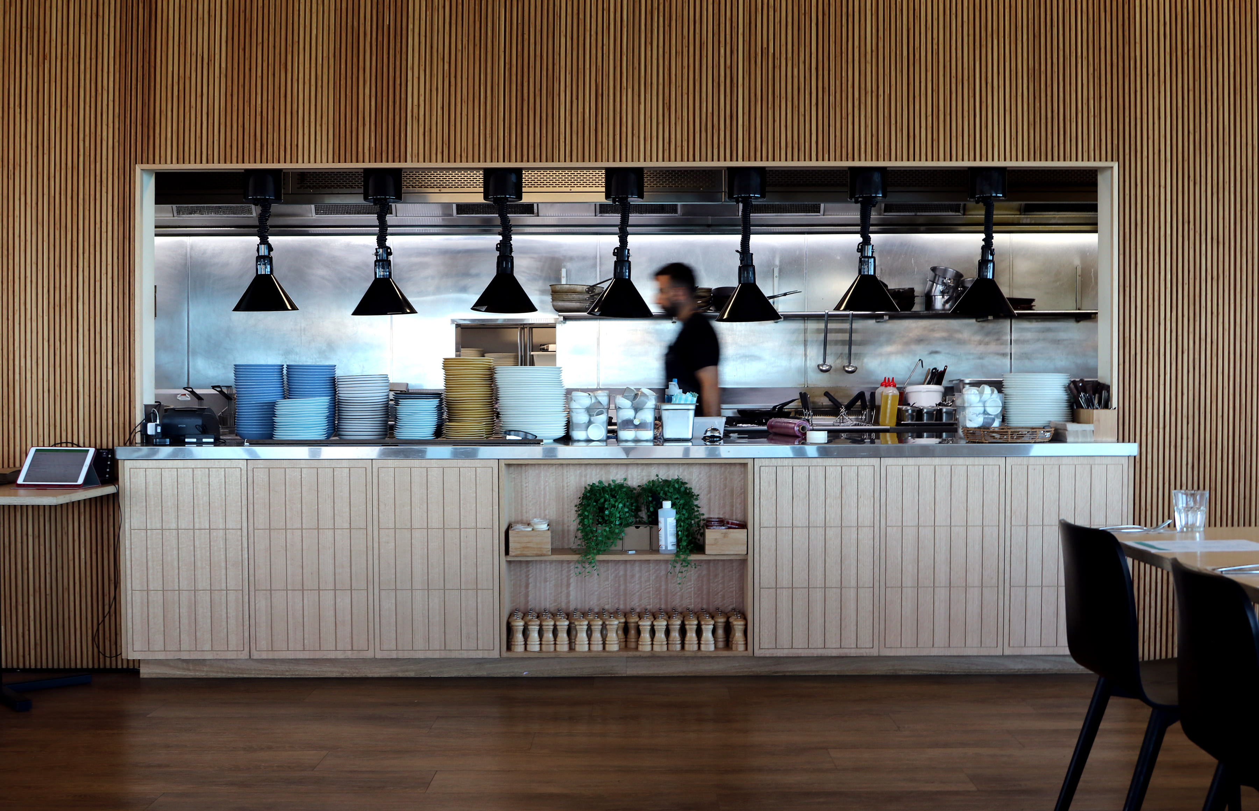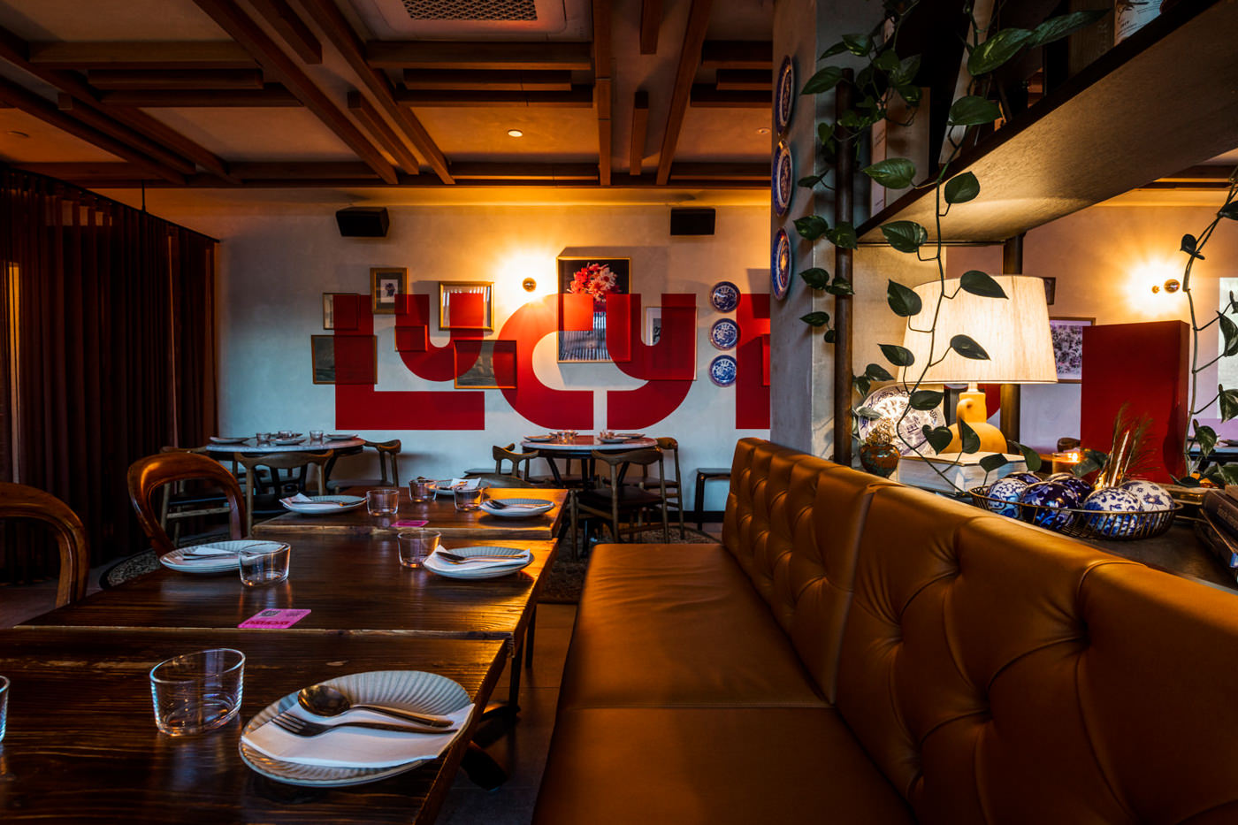Jodie & Glenn Webster
CLIENT
Dec 2021
DATE
Restaurant & Kiosk
CATEGORY
https://www.longviewcottesloe.com.au/
PROJECT LINK
The Longview restaurant fit-out was a project in the pipeline for some time. Dedicated Construction was working with the clients from The Blue Duck (original venue name) which was a Cottesloe institution in its heyday but the venue was defiantly getting tired and in need of a major overhaul but with a view as good as theirs it was always a very appealing project.
Dedicated Construction worked with the Blue Duck owners over a couple of years with a few designers but the budget always seemed too tight to pull it off properly with a 200-pax venue. It was MATA Design Studio that came up with a concept that the owners fell in love with and managed to increase the budget to give us the green light to finally proceed.
Given the age of the existing restaurant fit out all front areas were demolished and stripped back to their bare shell particularly the Cafe and existing bathrooms.
The main areas of rejuvenation were the main dining area, front alfresco / entry and a major modification of the cafe. The main dining area works consisted of removing the old carpet and preparing and grinding the concrete substrate to a beautiful honed finish. The ceilings received a unique circle detail with acoustic fins running the length of the ceiling space. DeCo constructed the custom joinery display walls, banquette seats, wine walls, spirit shelves, waiter stations and fireplace ledge out of a combination of Tasmanian Oak solid timber and veneers.
The Cafe space had a major demolition component and was reshuffled into the walkthrough design you see today which is a long way from the pokey little window that was once there. The entire street front Alfresco transformation was the other notable upgrade with individual cobblestones, a pergola structure, decked seating and a secret cavity slider cafe entry door totally transforming the front elevation of the venue.
Main Floor
Main floor looking over the popular North Cottesloe beach.
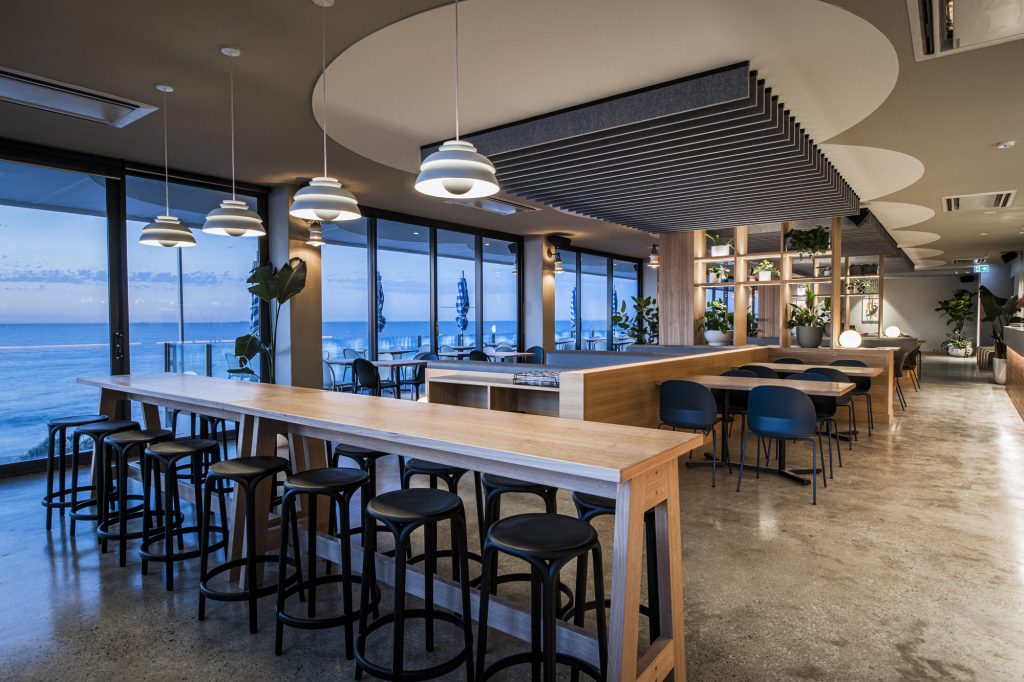
Main Floor
Looking towards the fireplace. We custom made the Victorian Ash tables tops to match wine spine walls and display shelves.
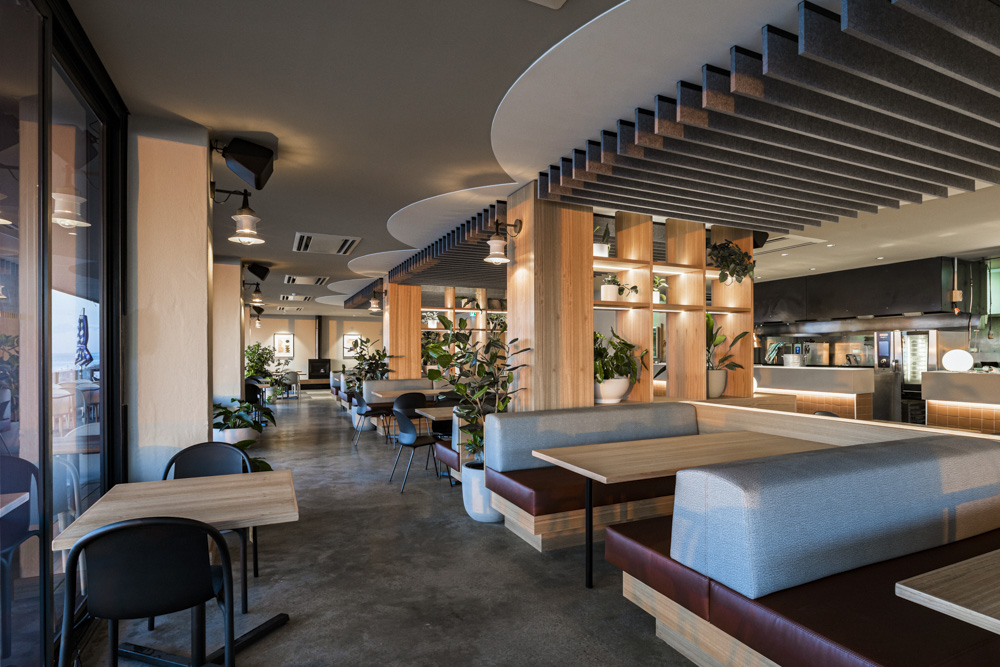
Kitchen
Revamped kitchen counter - new tiled facade and the integrated LED strip.
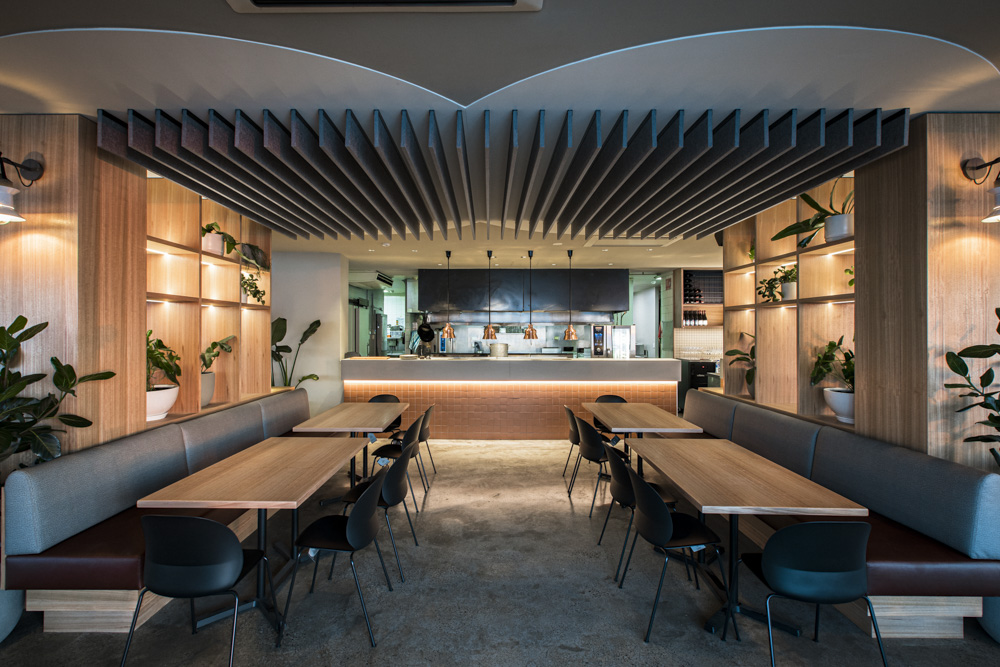
CEILING FEATURES
Acoustic baffles to reduce the noise in the main floor. Painted MDF board was used to create precise white circle patters as a ceiling feature.
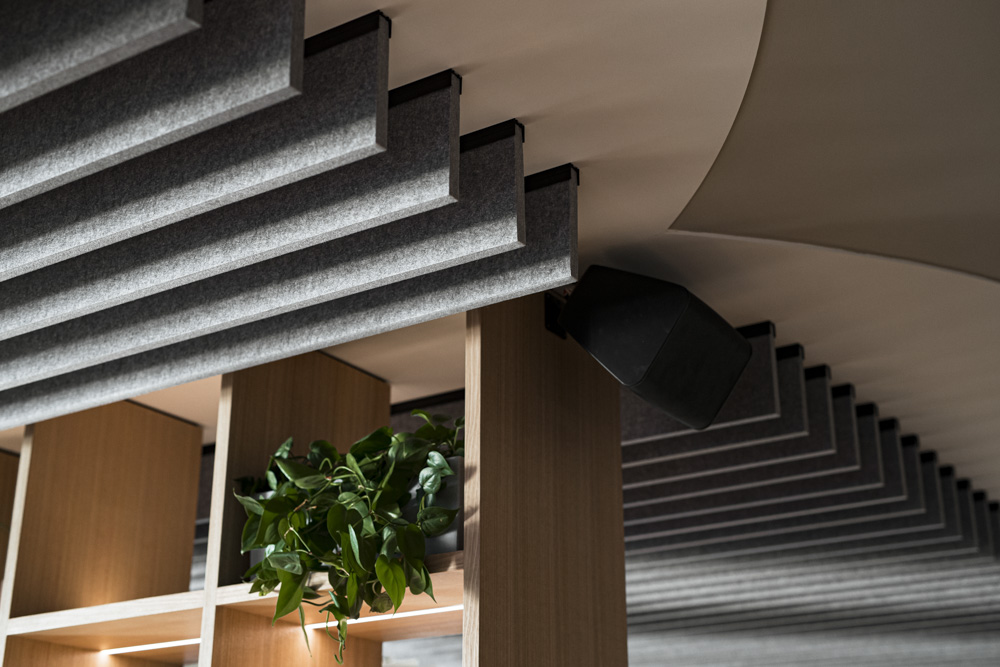
Custom Shelving Unit
Clean line Victorian Ash custom shelving unit with small shadow line to the ceiling.
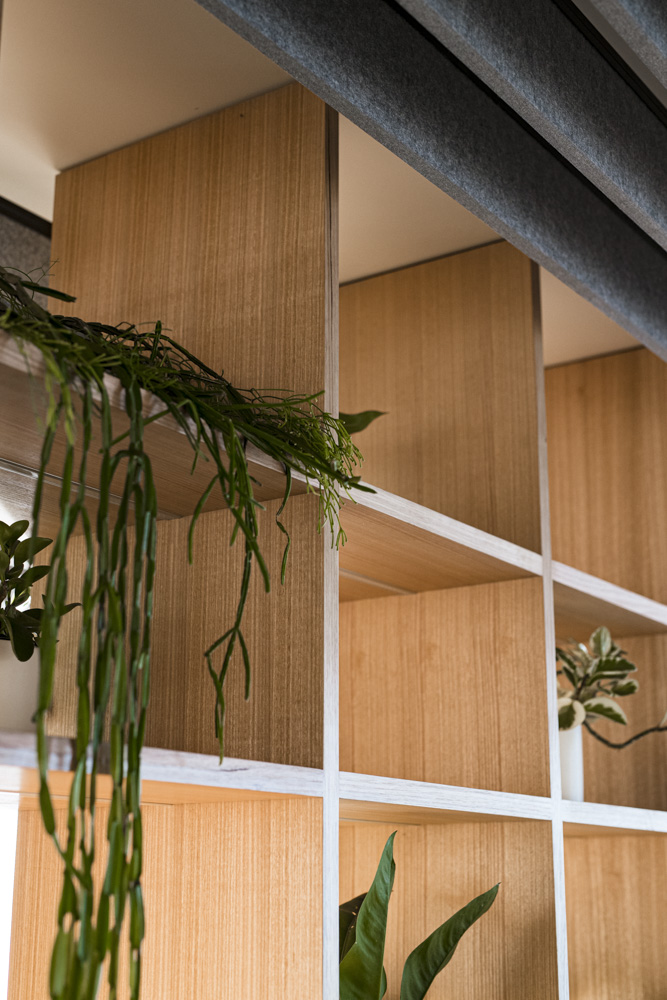
Custom Booth Detail;s
Two tone booth seat and backrest with neat French seams. The floating plinth is constructed in solid Victorian Ash.
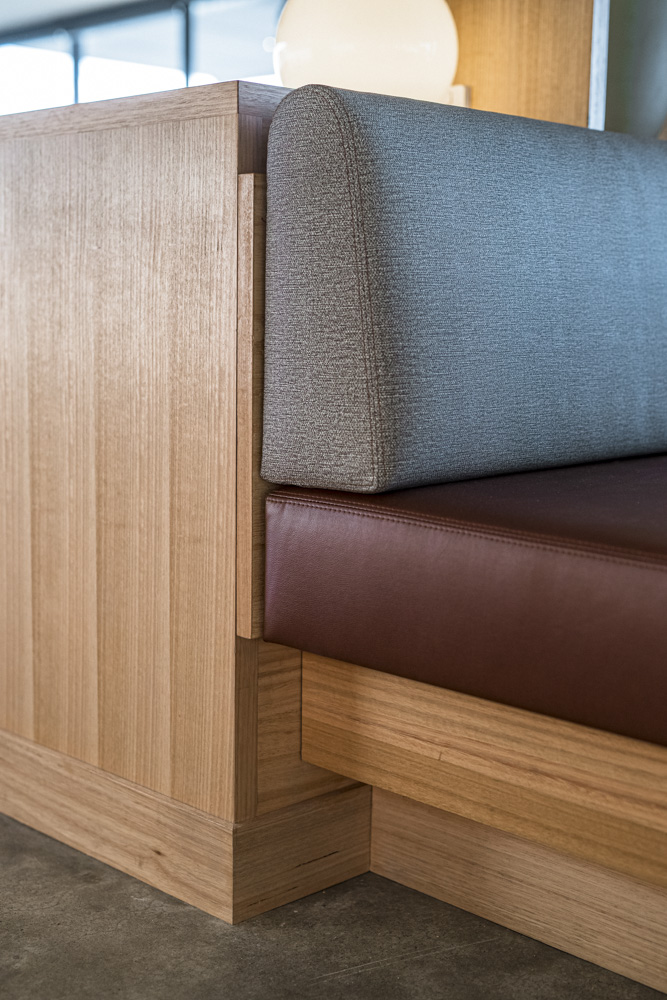
Custom Point of Sale Cabinet
Victorian Ash point of sales cabinet with an integrated table lamp.
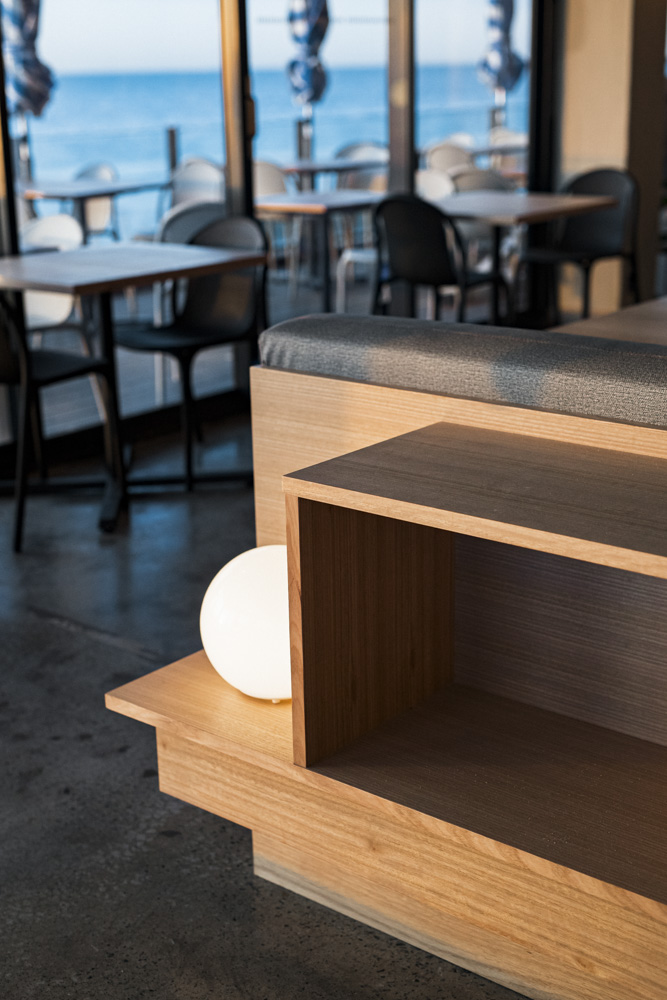
Custom High Table
High bar table constructed by DeCo with solid Victorian Ash benchtop and A-frame legs.
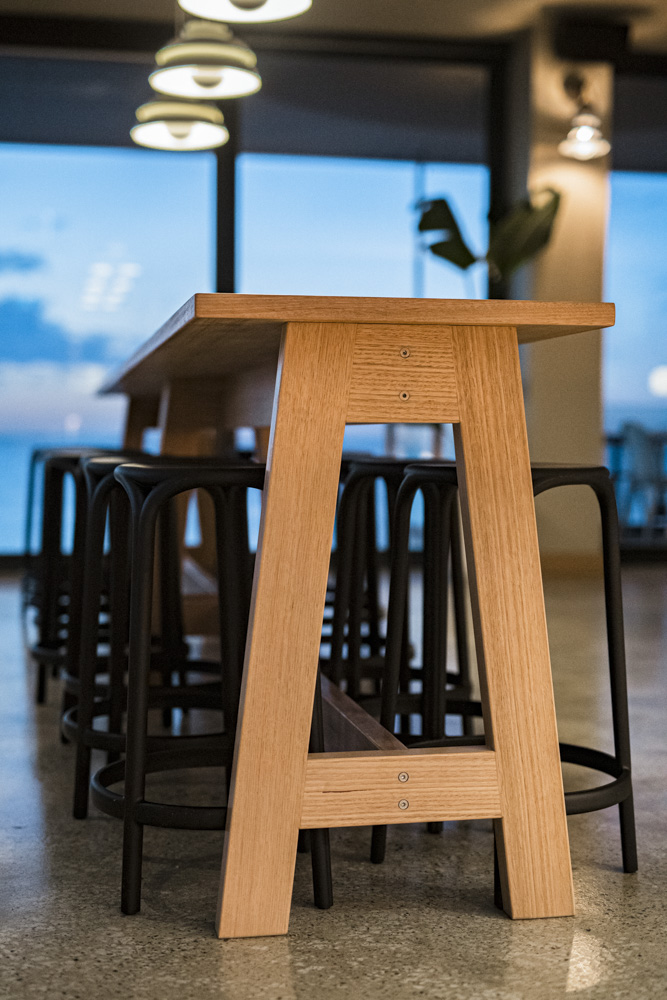
Main Bar Cladding
Existing countertop with new tiled facade and an integrated LED strip.
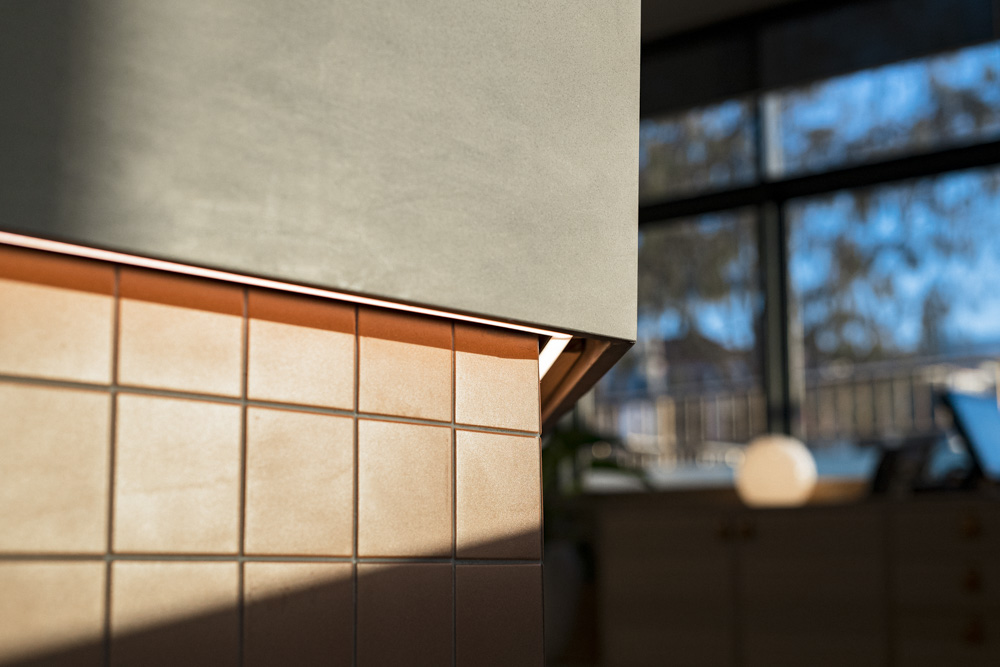
Main Bar Wine Display
Powercercoated wire mesh integrated into Vic Ash overhead shelving unit.
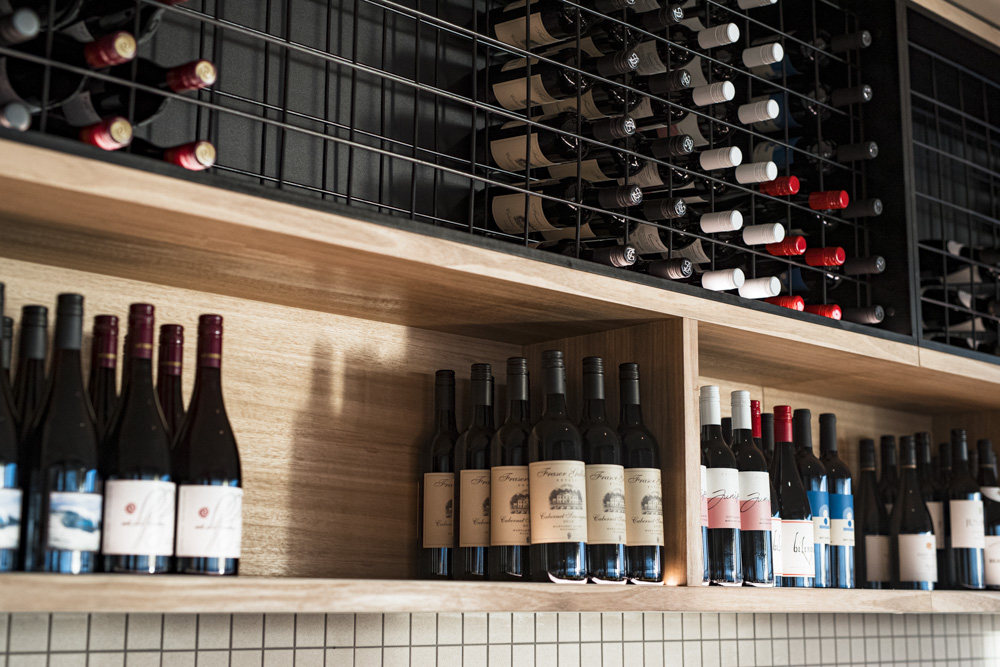
New Cafe Space
The new Cafe went from a tiny coffee window into this new walkthrough configuration giving the customers much better interaction with the space
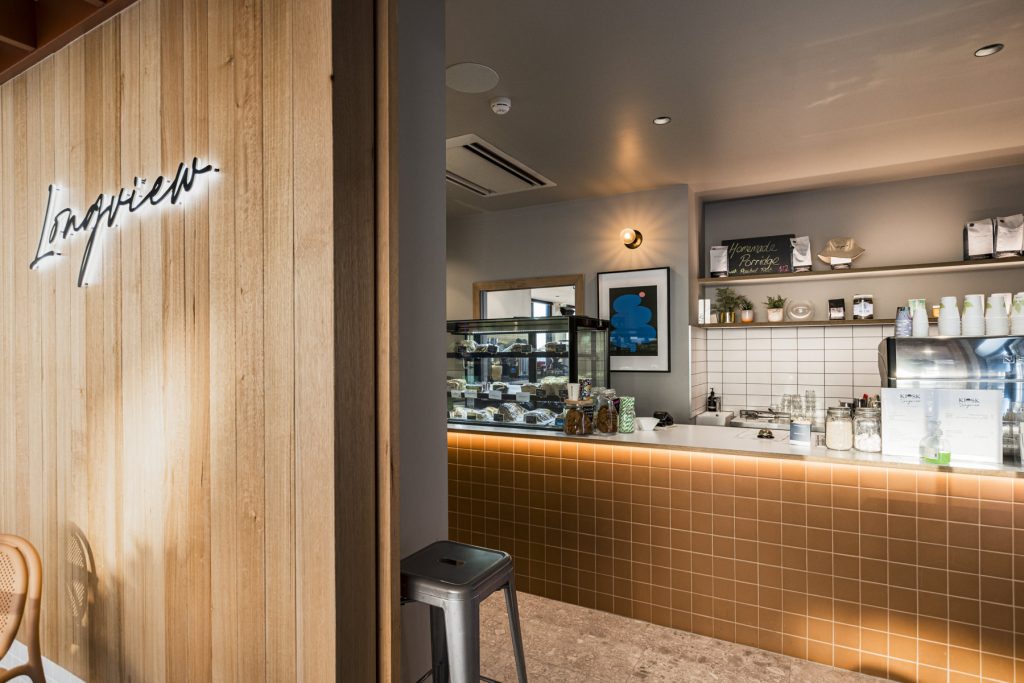
Street Side Alfresco
This was previously unused space which is a great escape from the wind
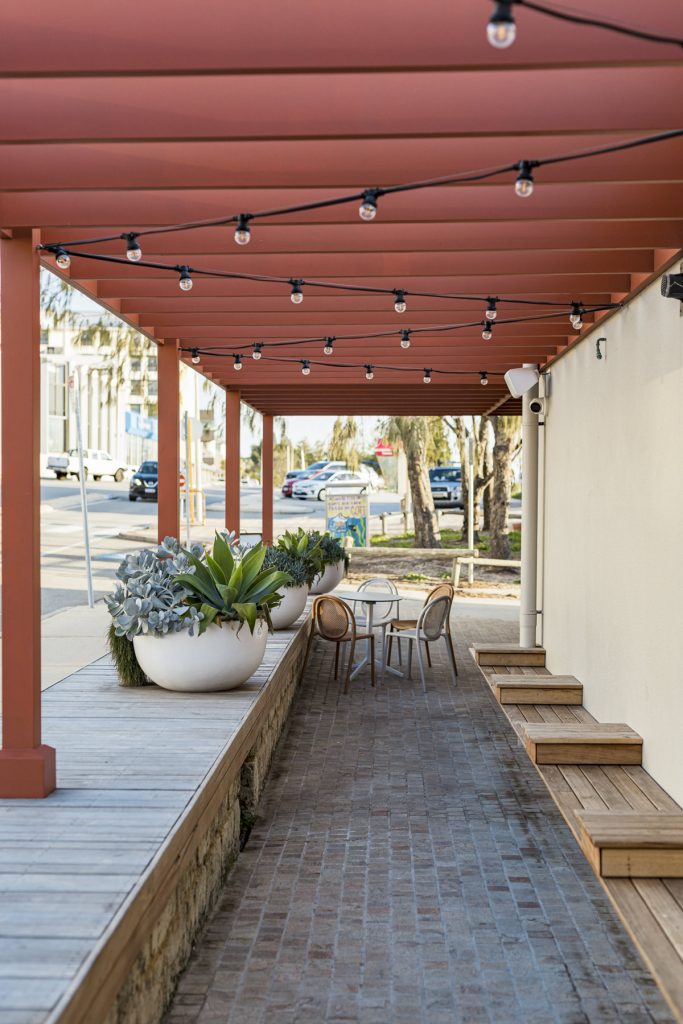
Street Side View
A vast improvement from the original entry
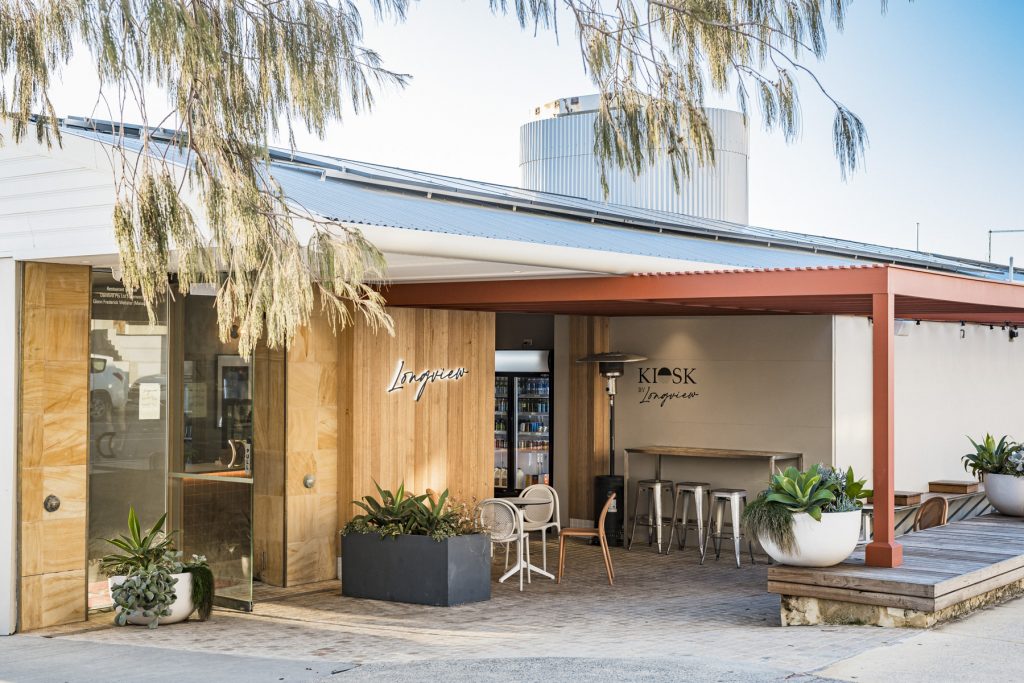
New Cafe Enty Wall
This Vic Ash lining board wall conceals the secret Cafe door
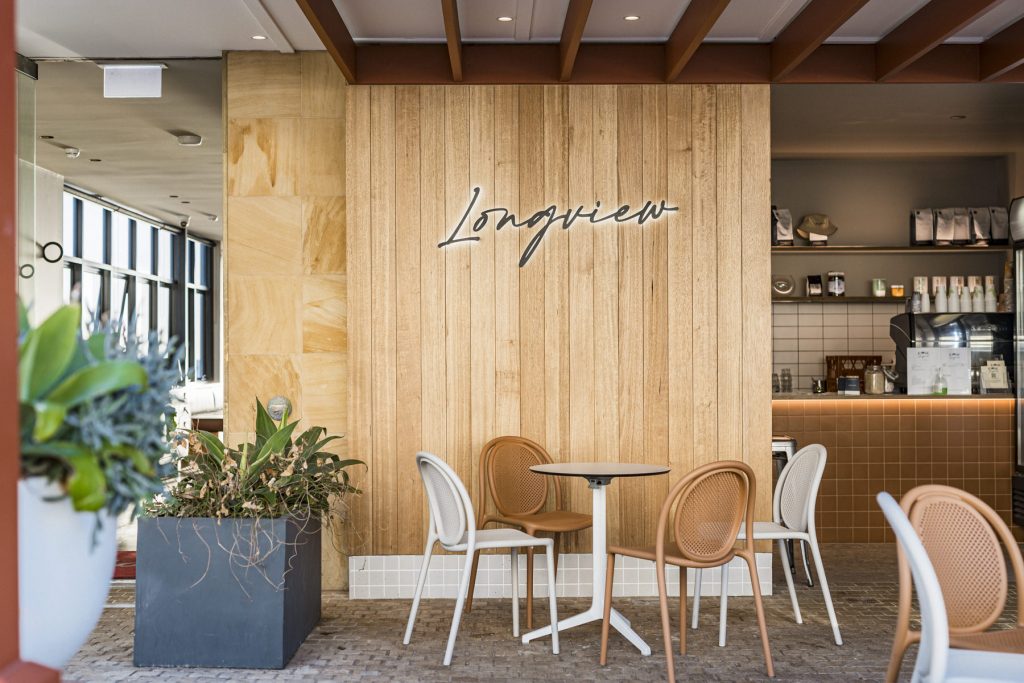
Alfresco Pergola Structure
Timeless batten ceilings provide just enough shade.
