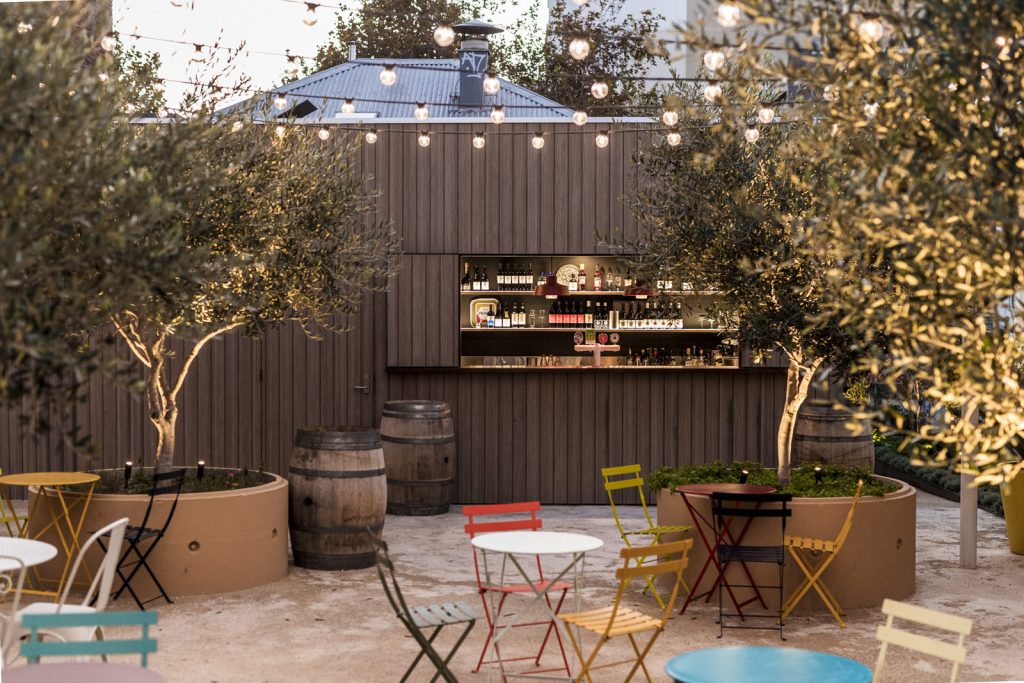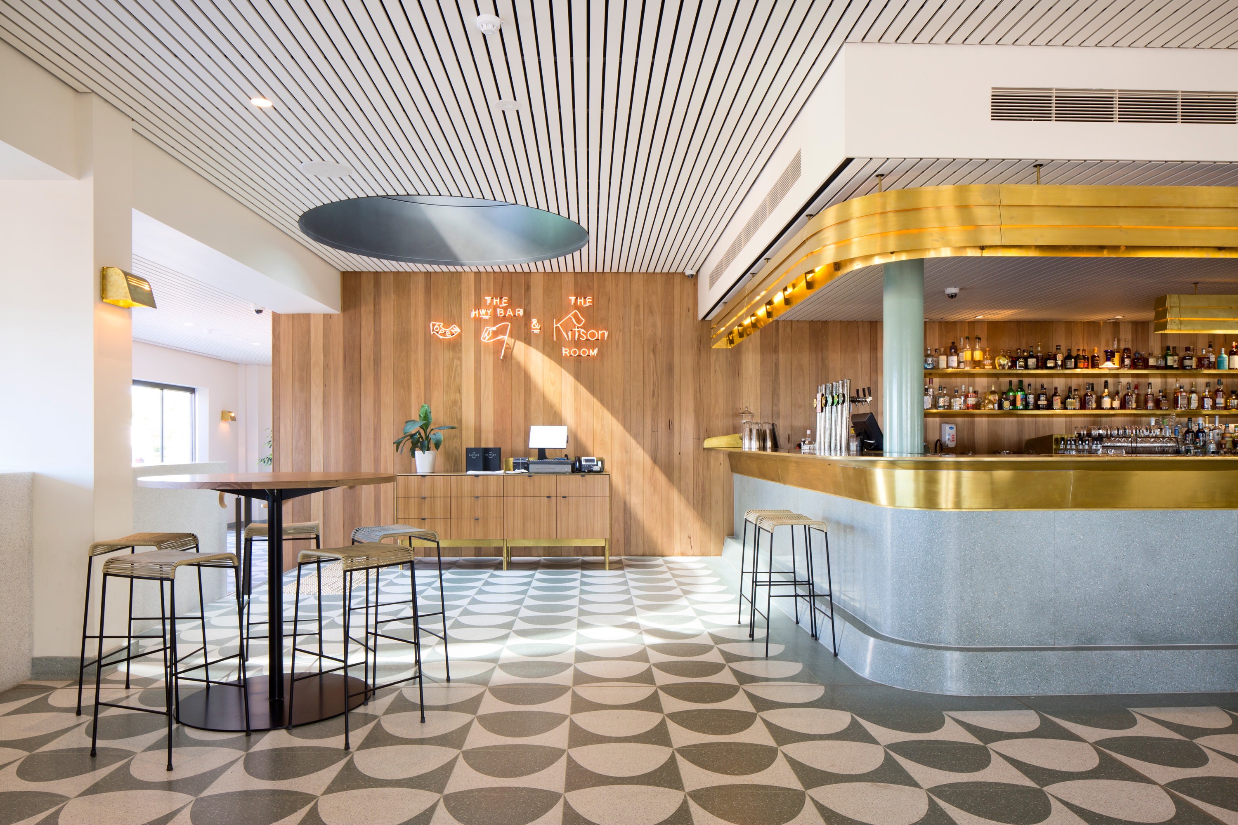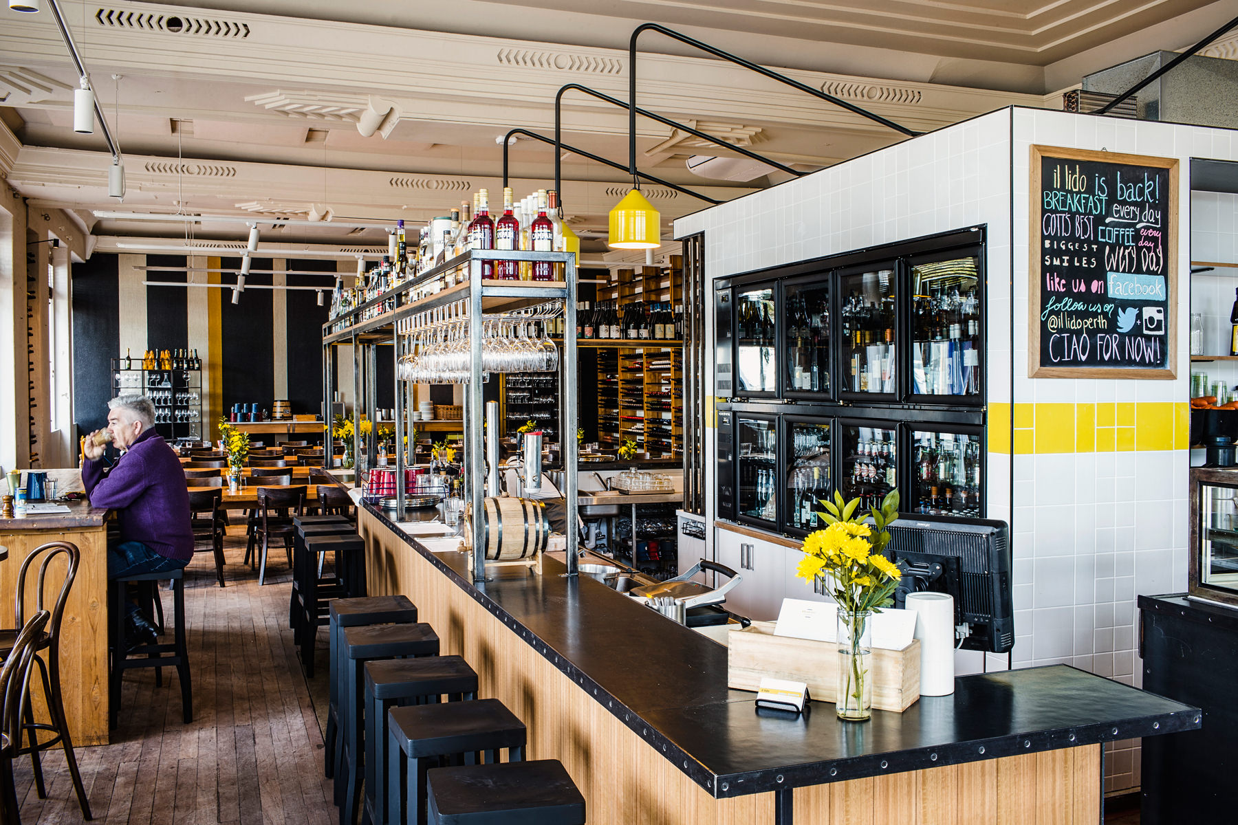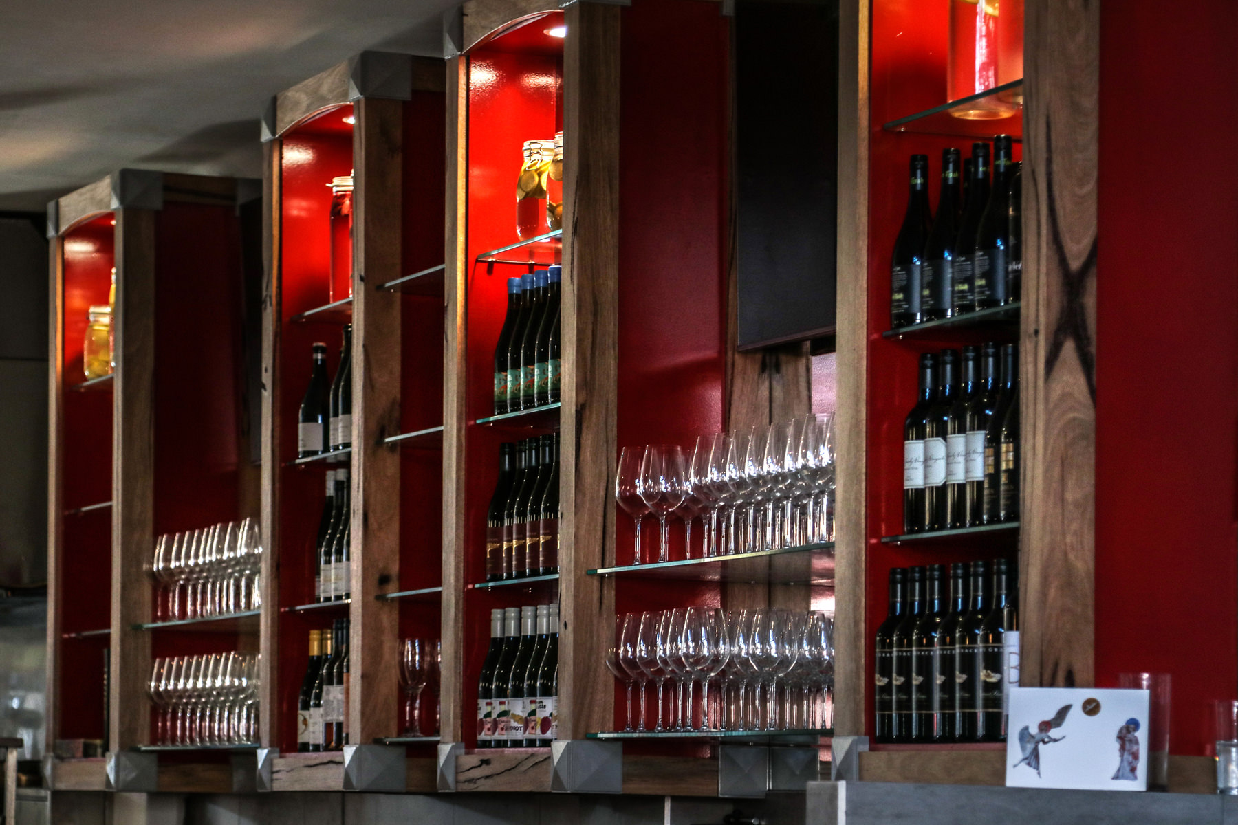Gordon Street Garage
CLIENT
DEC 2020
DATE
Bar Fit Out
CATEGORY
www.thepalacearcade.com.au
PROJECT LINK
The Gordon St Garage Alfresco project was quite unique as it was one of those projects with a high level of client involvement though-out the project which created an ever changing scope which kept us on our toes.
The project consisted of 3 main areas being the new structure housing a bar / storeroom and two bathrooms. A custom made recycled timber Arbor over a new jarrah deck and a substantial hard and soft landscaping scope to be constructed in a derelict empty lot adjacent to the highly successful Gorgon St Garage in West Perth.
The site had a few difficult aspects for us to contend with. Primarily the neighbouring lot to the North is substantially lower and therefore we had very high retaining issues to deal with as we added approximately 350T of clean fill to get the ground level up to the adequate height to work with the existing Gordon st Garage venue next door. This created some logistical issue given the site is located in central West Perth. We have a great photo sequence of these works on our Dedicated Construction instagram page
We love the final product and also happy that the builder & client relationship is as strong as ever, even after what was at times a challenging project.
Upper Level Alfresco
Bamboo reeded ceiling with festoon suspended lighting
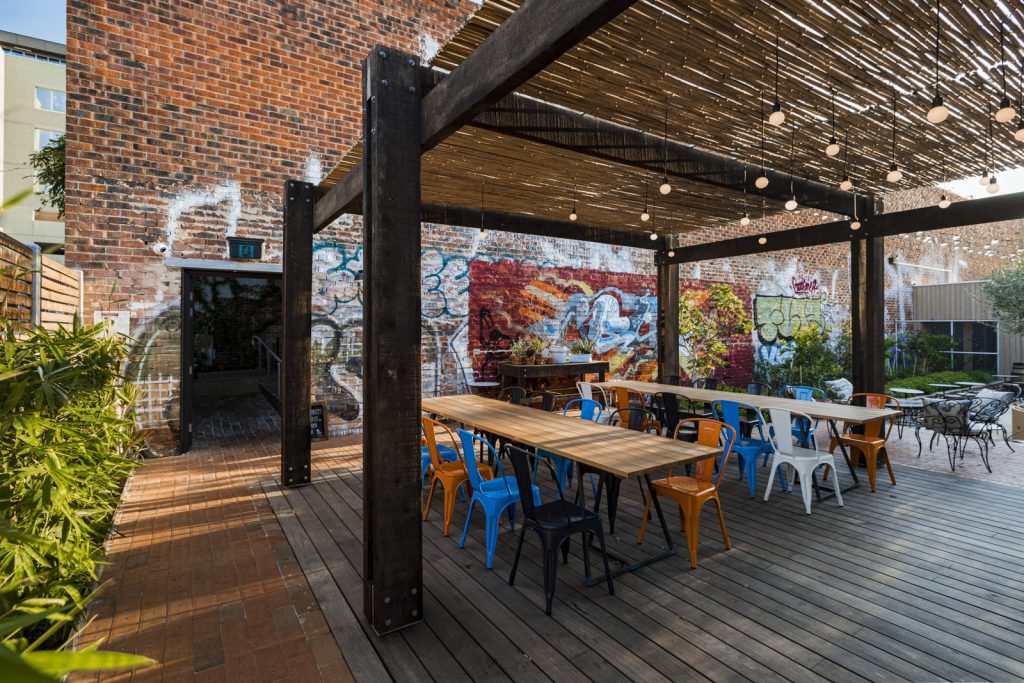
Main Arbor
Main court yard featuring recycled timber arbor structure.
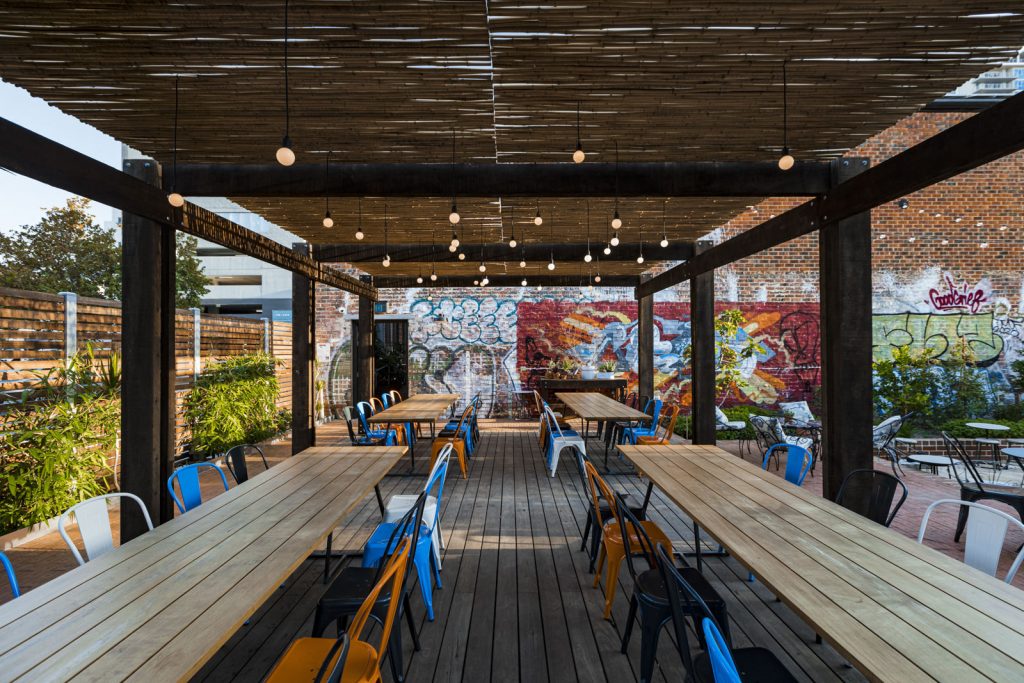
Concrete Platers
We used concrete pipes as plant pots for the olive trees with reticulation and garden light integration
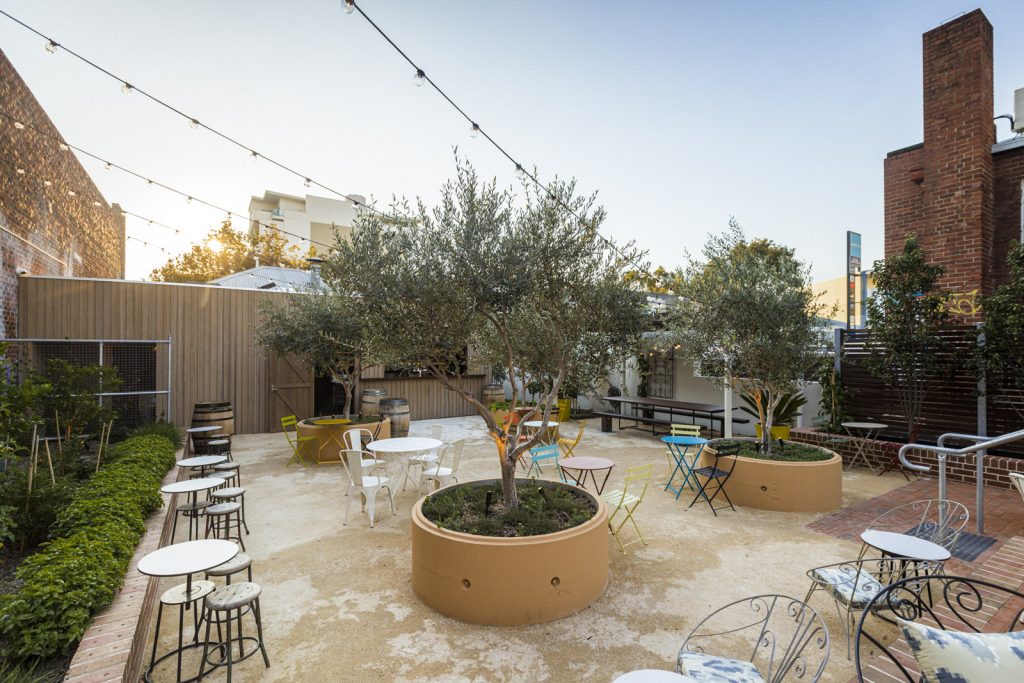
New Structure
This view shows the three new spaces created within the new structure. -Bar -Store Room -Bathrooms x 2
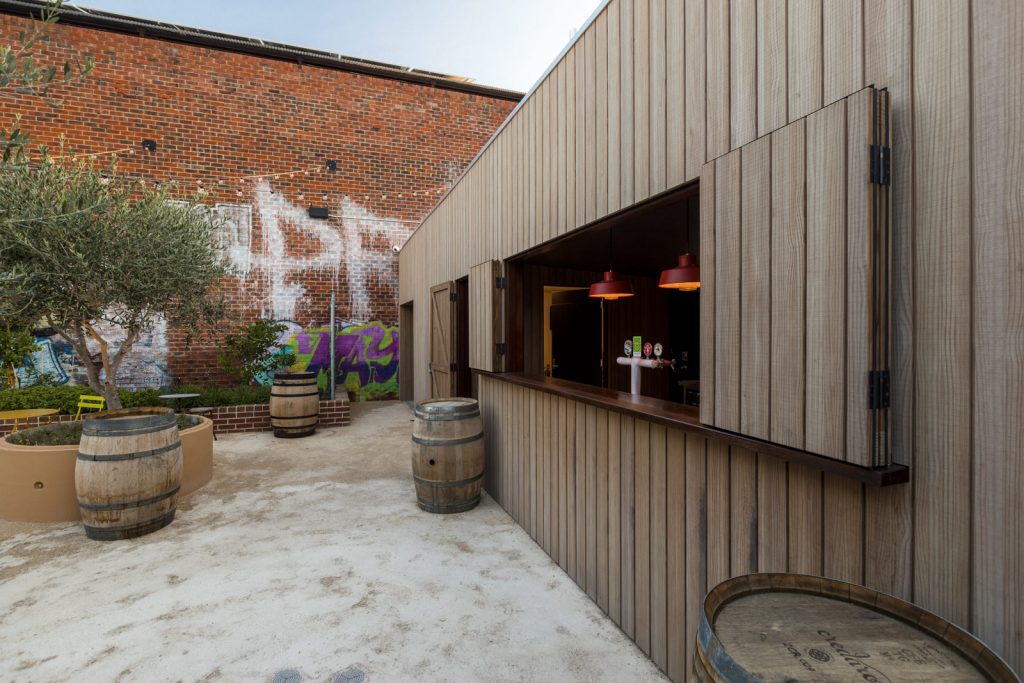
Upper and Lower Levels
Great view of the two main external areas in the new Alfresco area
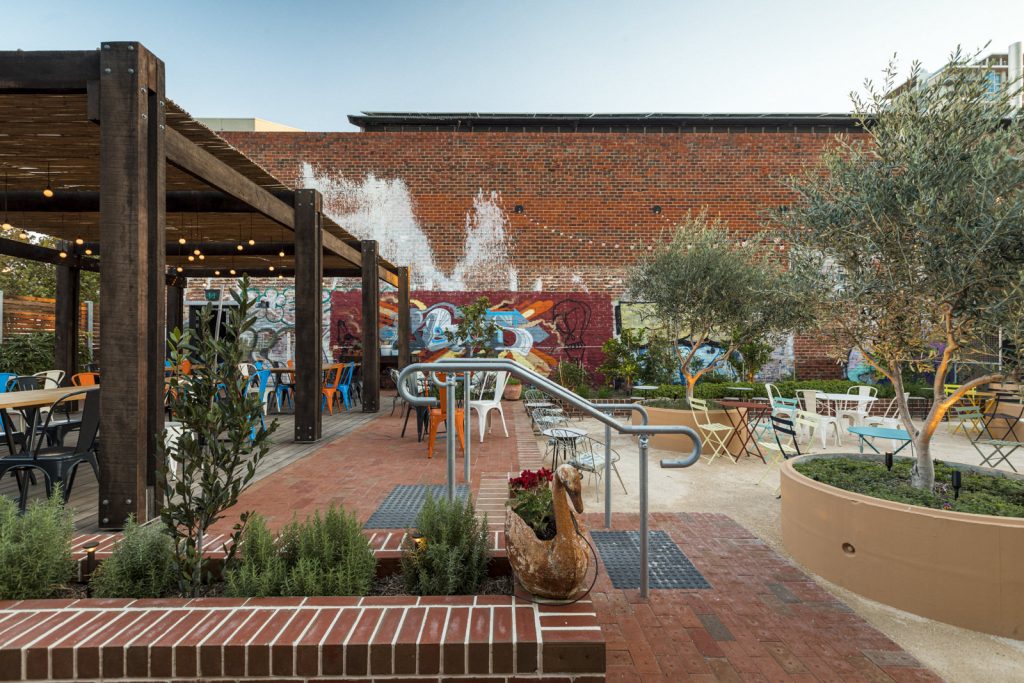
Alfresco Access
New structural opening with disabled access ramp and new garden beds bridging the new and old Gordon St Garage together
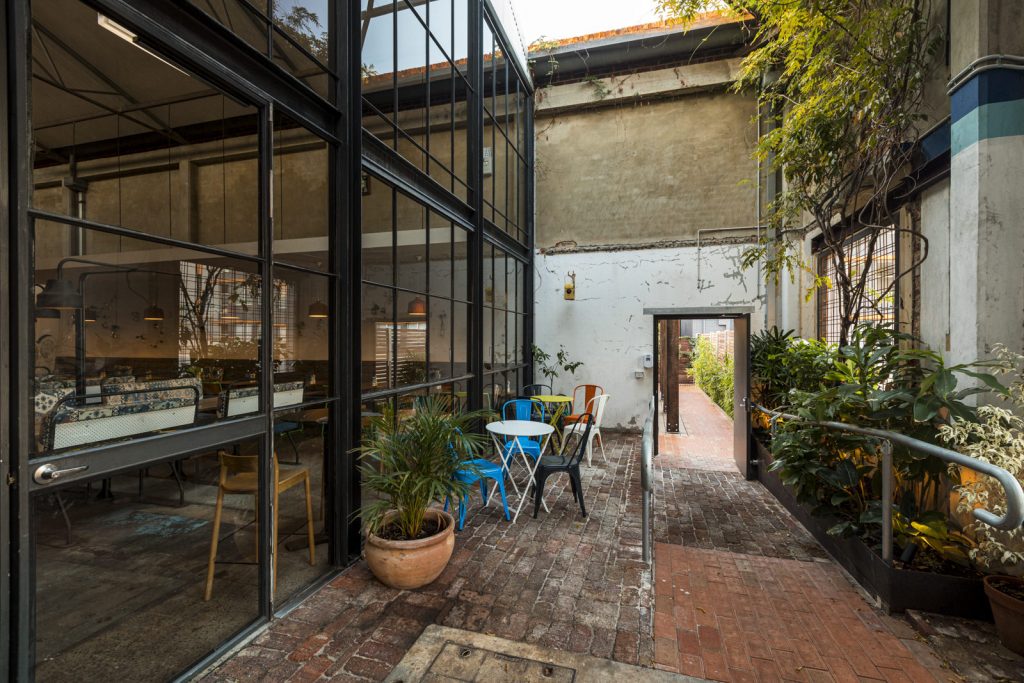
Main Bar Window
We spent a lot of time on these custom made double swing bar windows, fixed to the solid Jarrah window frame and bench top
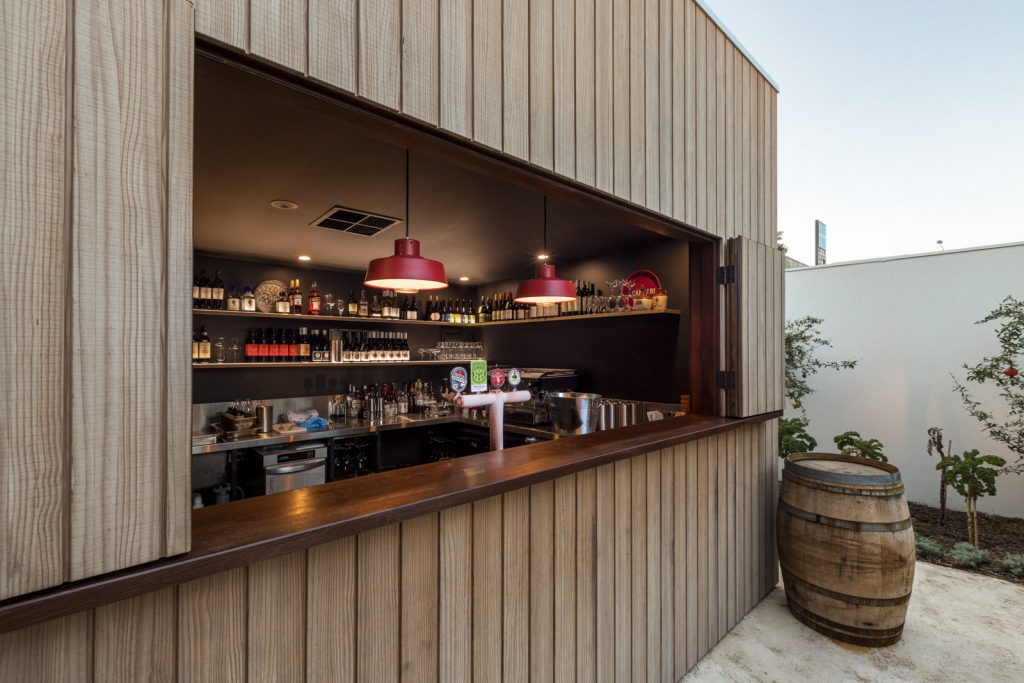
Main Bar Structure
The seamless external cladding hides the beautiful bar when its not in service.
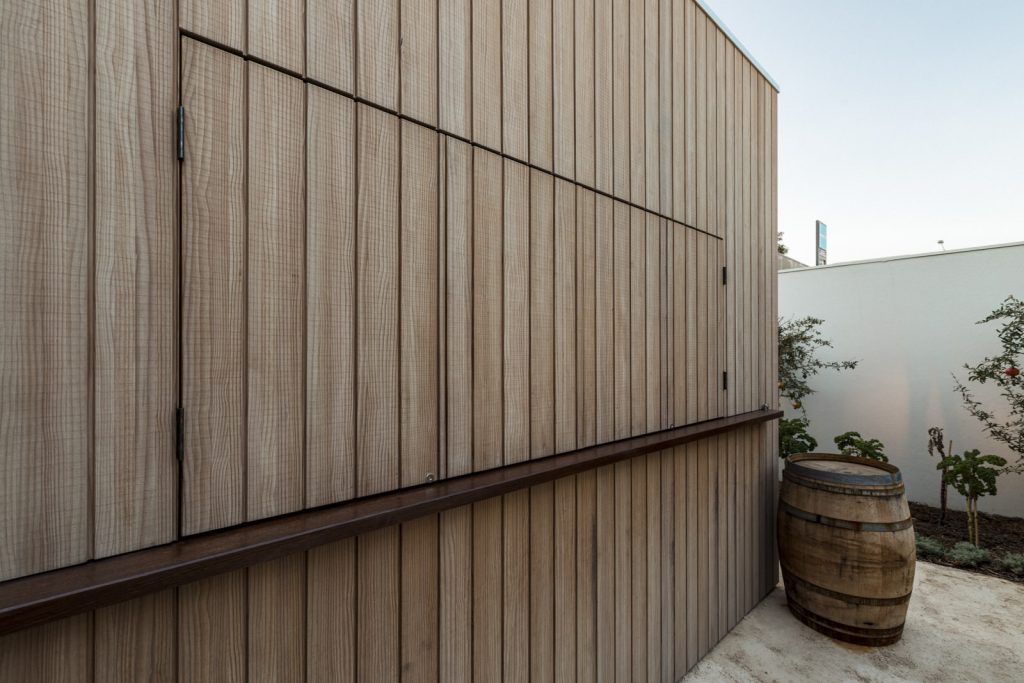
New Bar Internal View
Dark colour pallet and LED integration into the custom made floating shelves create a moody yet beautiful bar
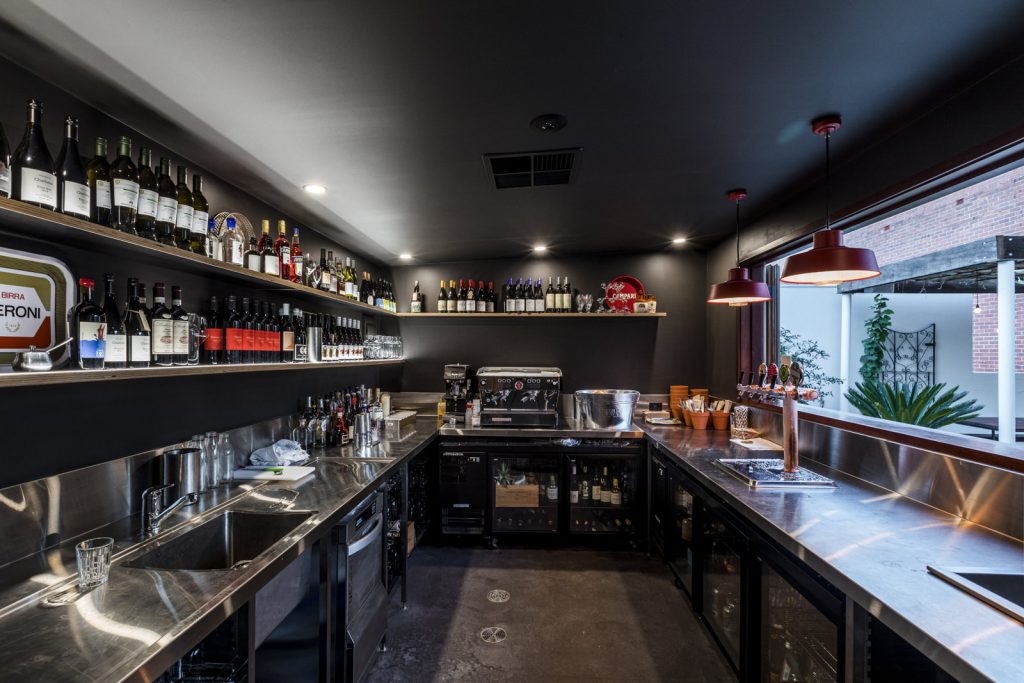
Tall trees in deep planters
Extra mature trees were required to fill the deep planters and high custom made timber screen fencing
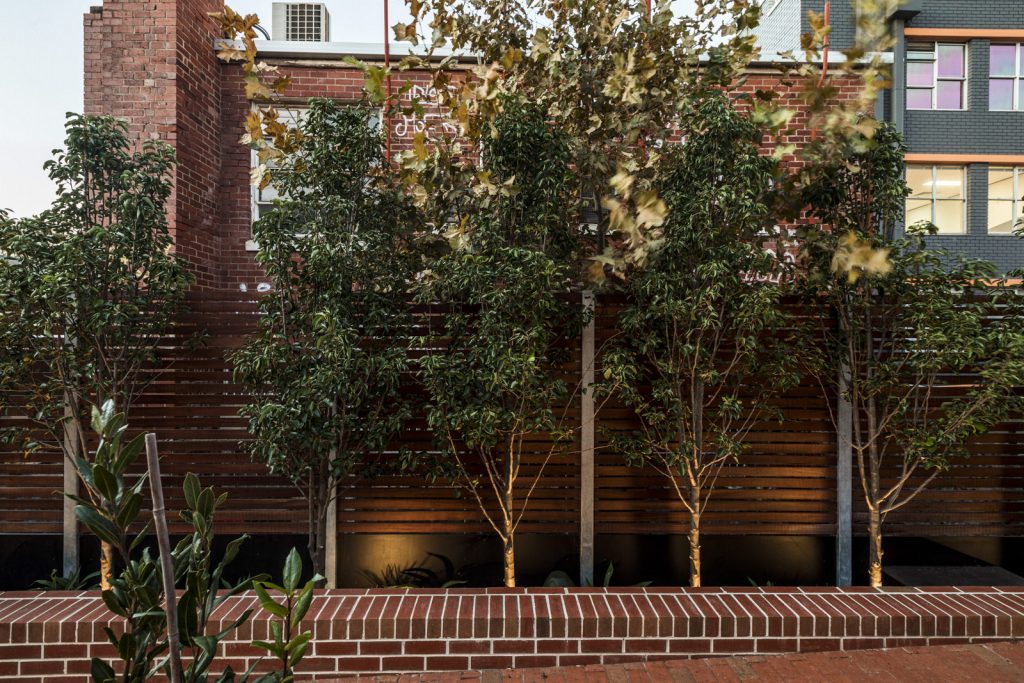
Alfresco Walkway
Looking into the Restaurant from the new alfresco gardens
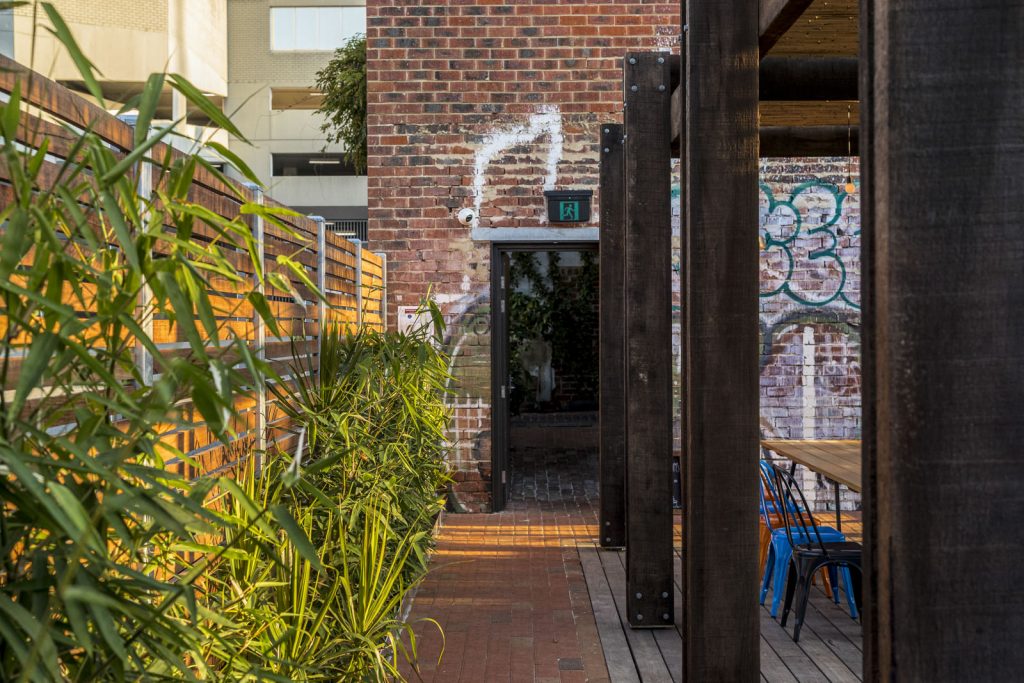
Solid brick planters
The green vegetation works well with the solid red brick planters and pavers
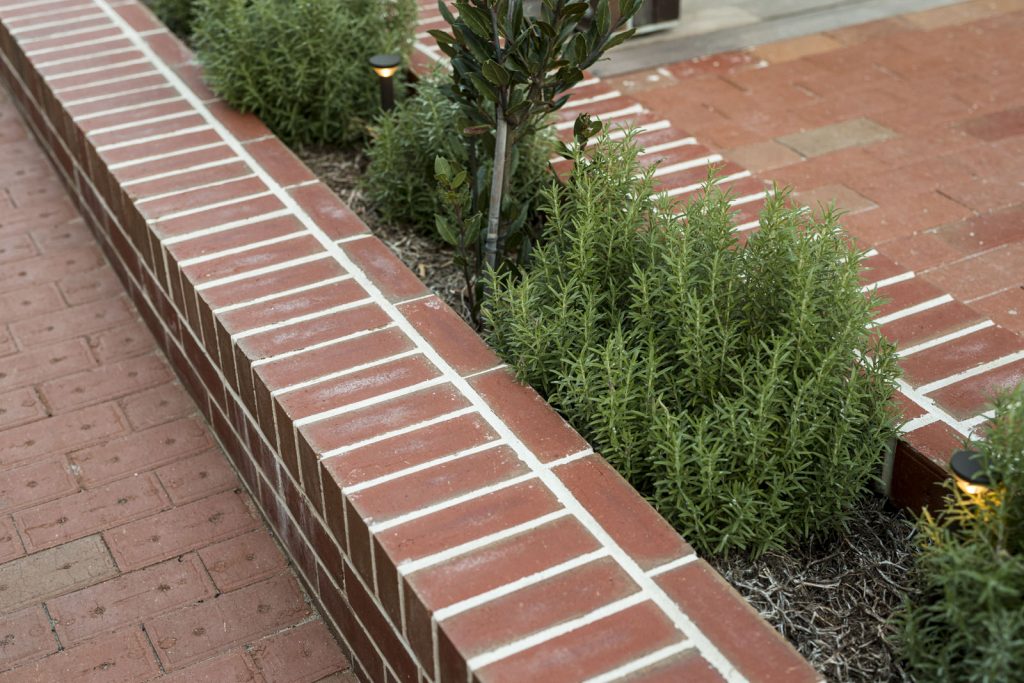
Clean Lines & Smooth Transitions
The raw Jarrah decking and solid brick paving meet perfectly
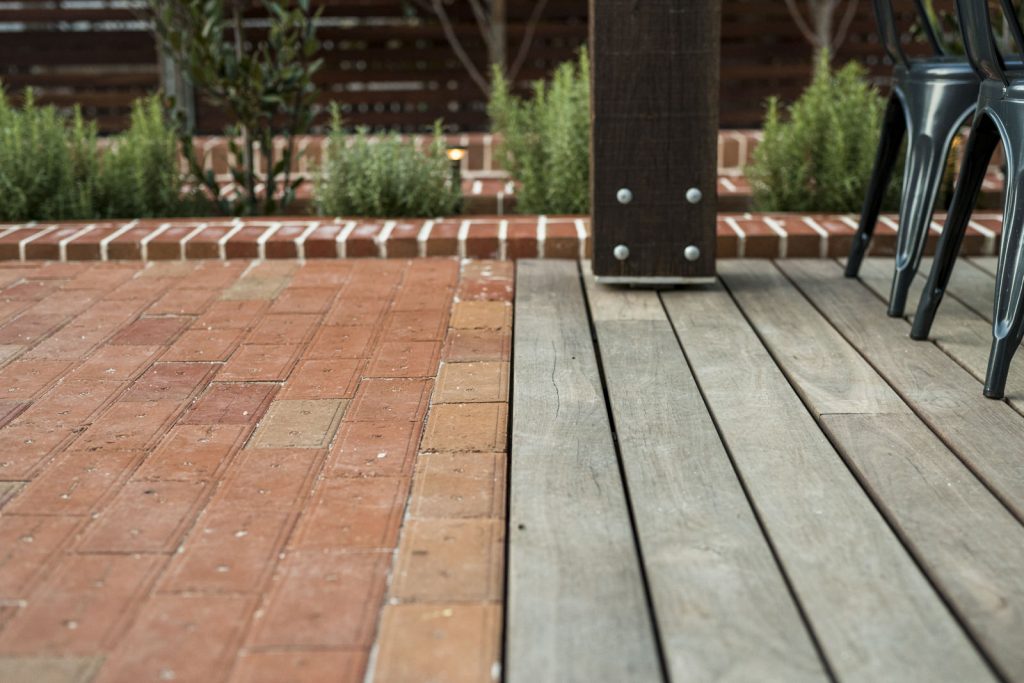
Arbor Posts
Recycled Karri structural beams pulled from an old building in Geraldton sitting on custom made galvanised stirrups
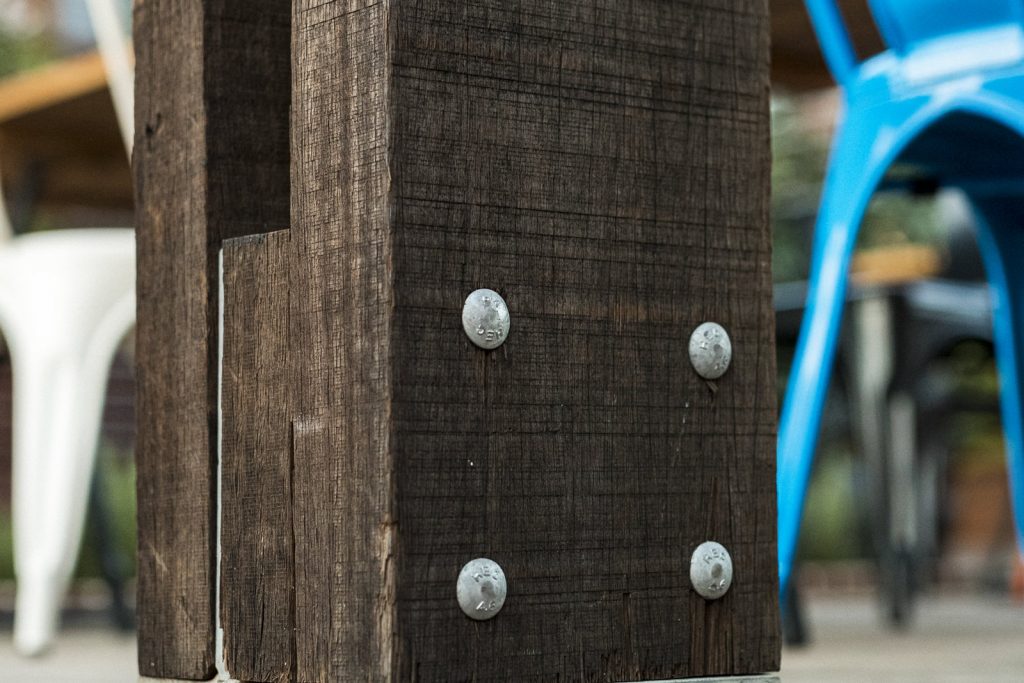
Perimeter Fencing
Custom made galvanised posts with recycled Jarrah skip dressed slats
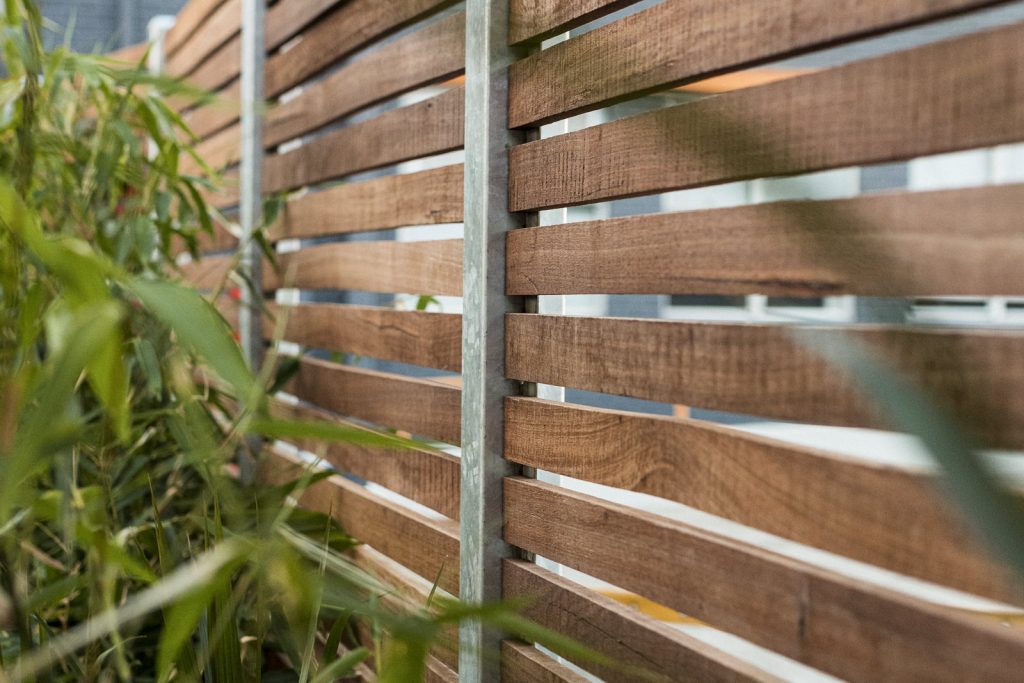
Main Bar View
Looking from the alfresco arbor to the new bar structure
