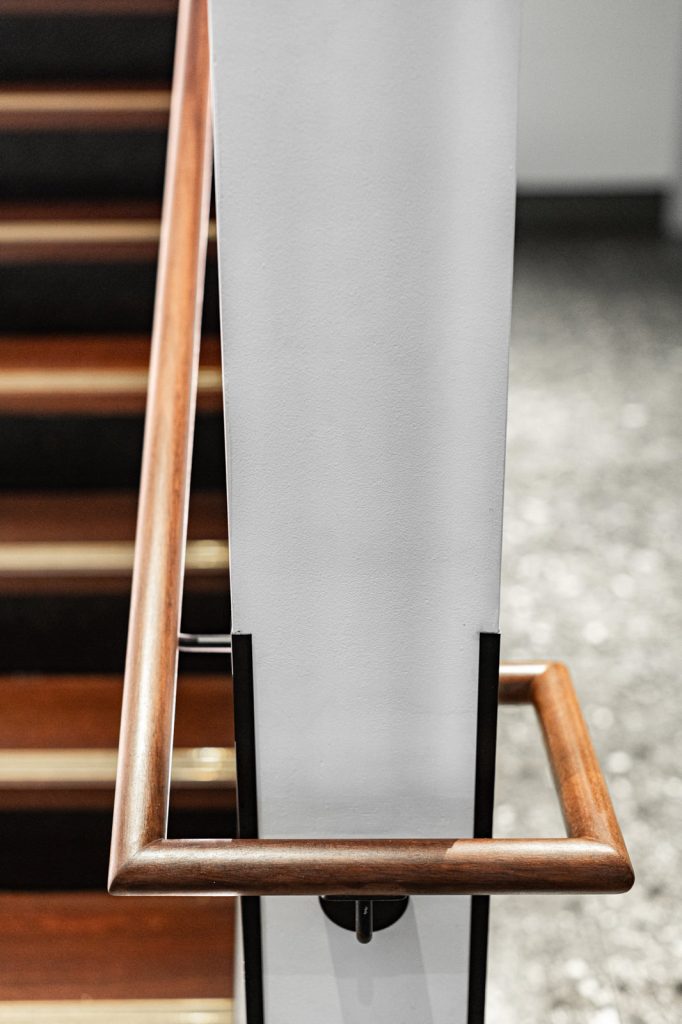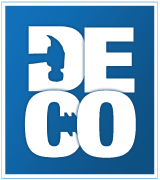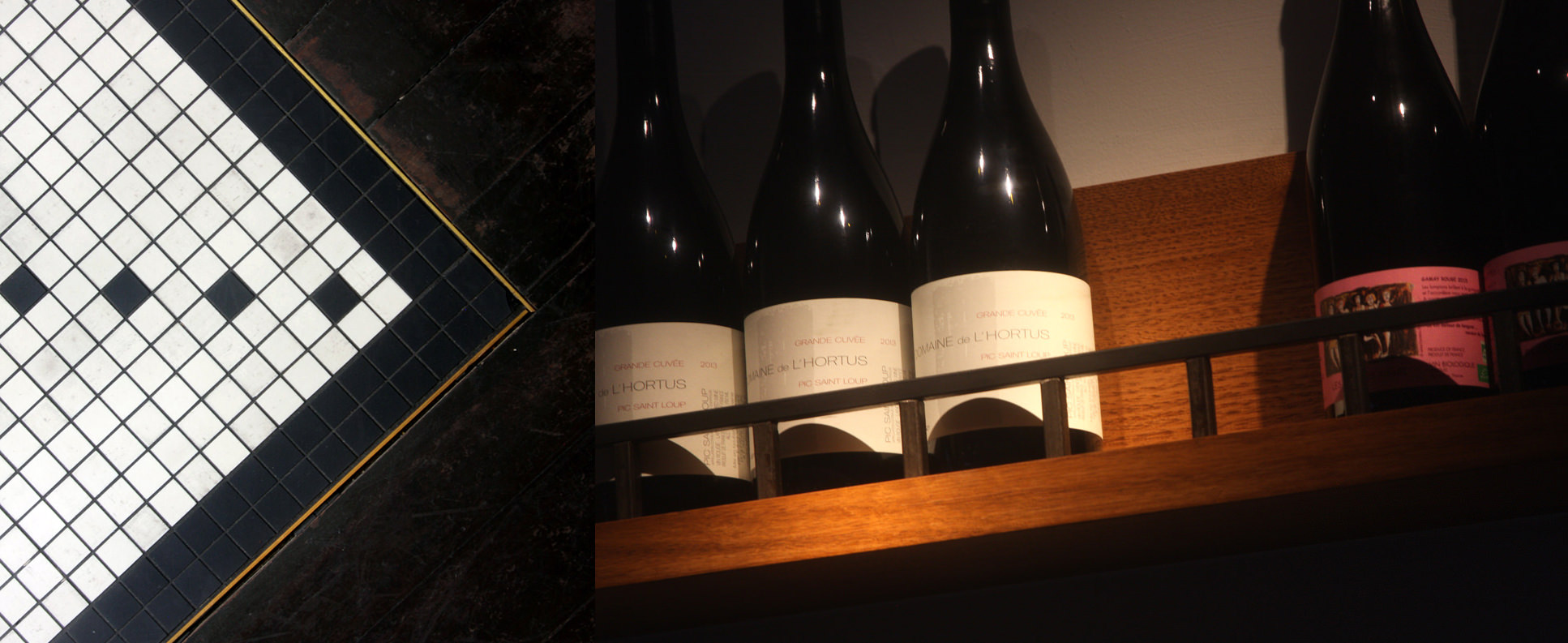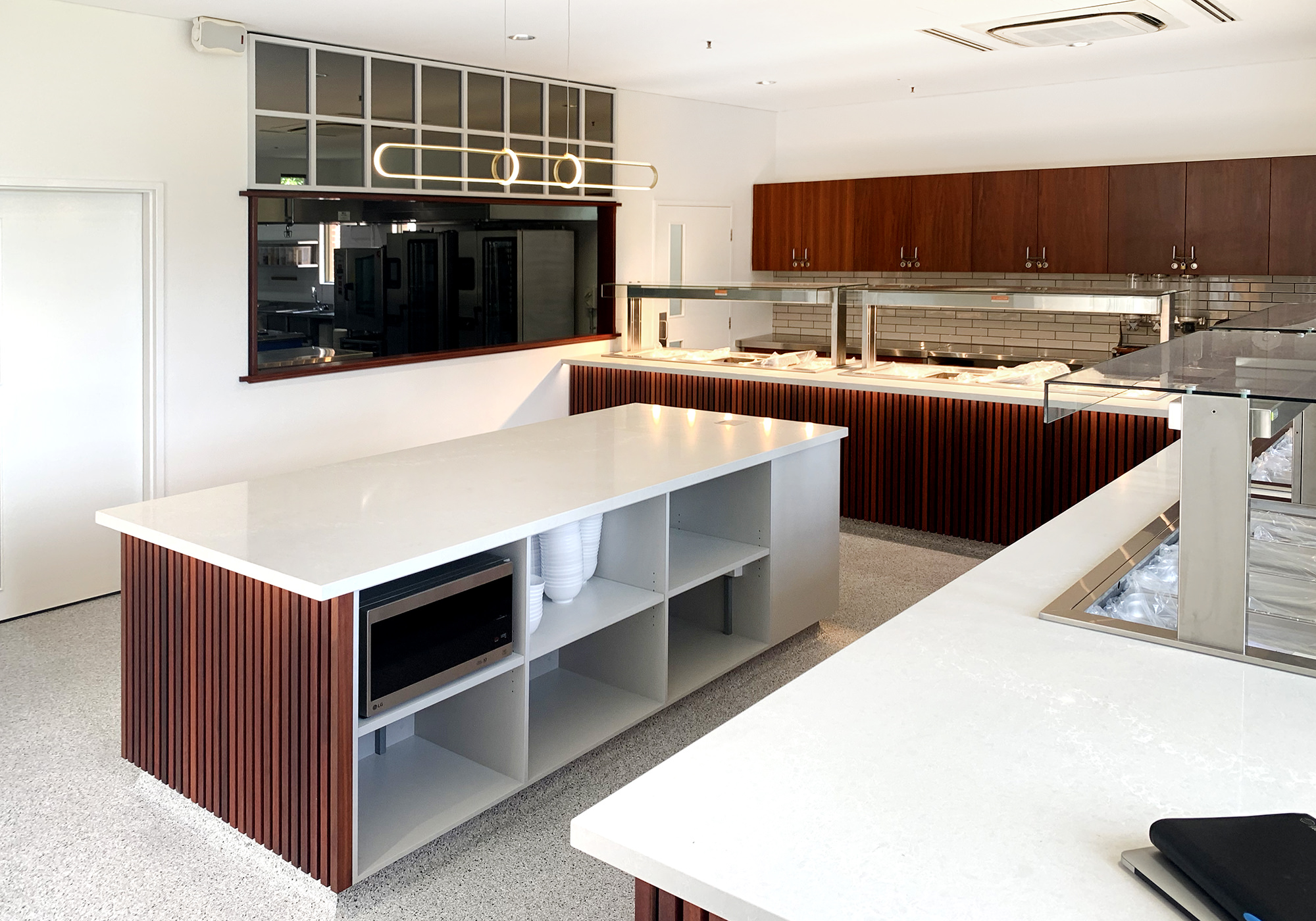CY O'Conner
CLIENT
2023
DATE
Pub Fit Out
CATEGORY
https://cyopub.com.au/
PROJECT LINK
The prestigious CY O’Connor Pub fit out project is a special one for Dedicated Construction as we had the added privilege of also designing and constructing the full interior after the unfortunate fire incident in 2019.
Working with One World Builders who rebuilt the base building structure and the commercial kitchen aspect Dedicated Construction design team worked with the clients to upgrade their beloved country pub into the current and more modern venue you will find today.
The DeCo Design team nailed the brief from the client on the first presentation which allowed the DeCo construction team to get to work re-building this iconic country pub. The finishes and fixtures chosen for the project are an eclectic mix of contemporary and country timbers, colours and textures similar to the landscape the pub sits on.
The pub fit out consists of a few different areas – Main Bar, Sports Bar, Lounge, Dining Room (Steakhouse), Function Room
Dedicated Construction’s extensive hospitality construction experience is drawn upon when we design and build these spaces which allows us to build a venue which not only looks fantastic but also stands the test of time and operates well.
Steakhouse Main View
Large open plan dining room with back to back booths running along the perimeter walls
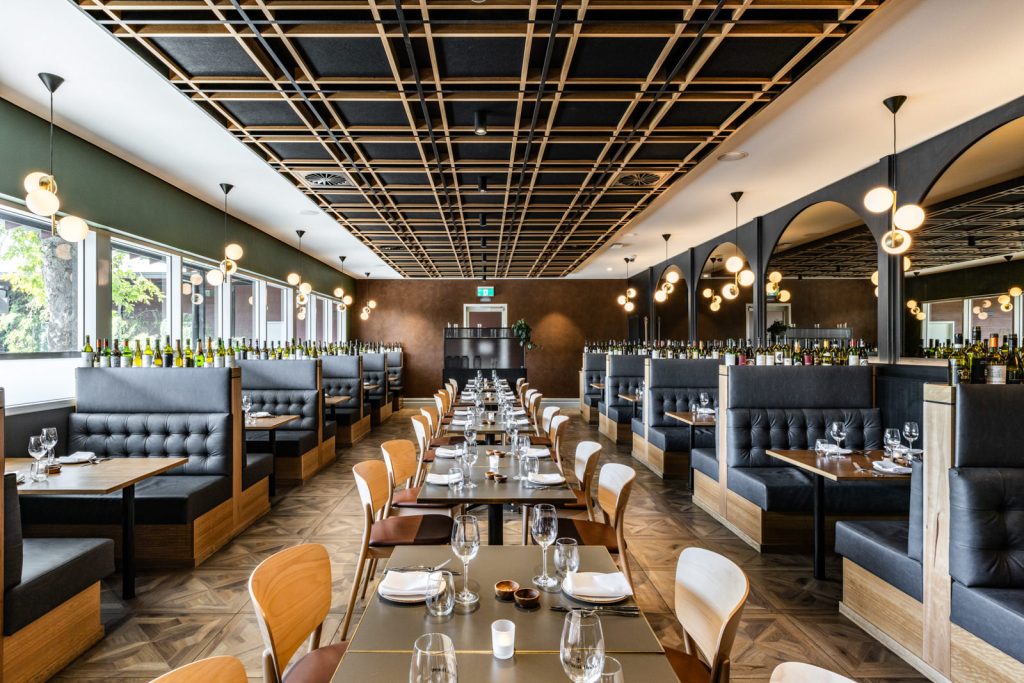
Steakhouse Dining
Solid Blackbutt booth seats with arch bronze mirrors and dark wood paneling as a contrast
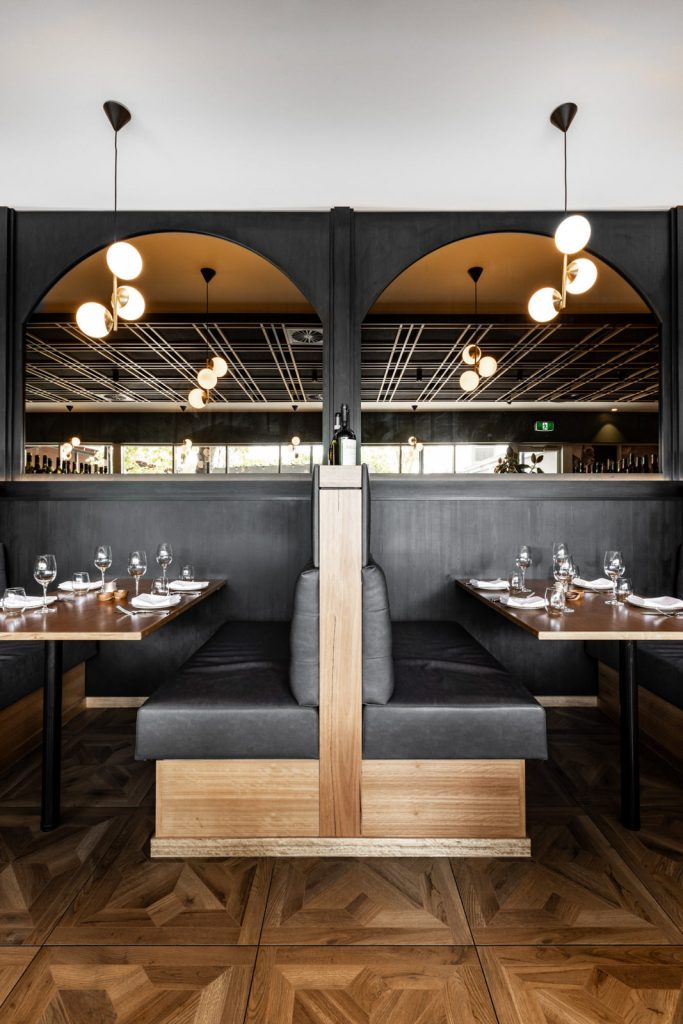
Dining Room Feature Ceiling
Services integration which conceals the mechanical air vents and acoustic paneling
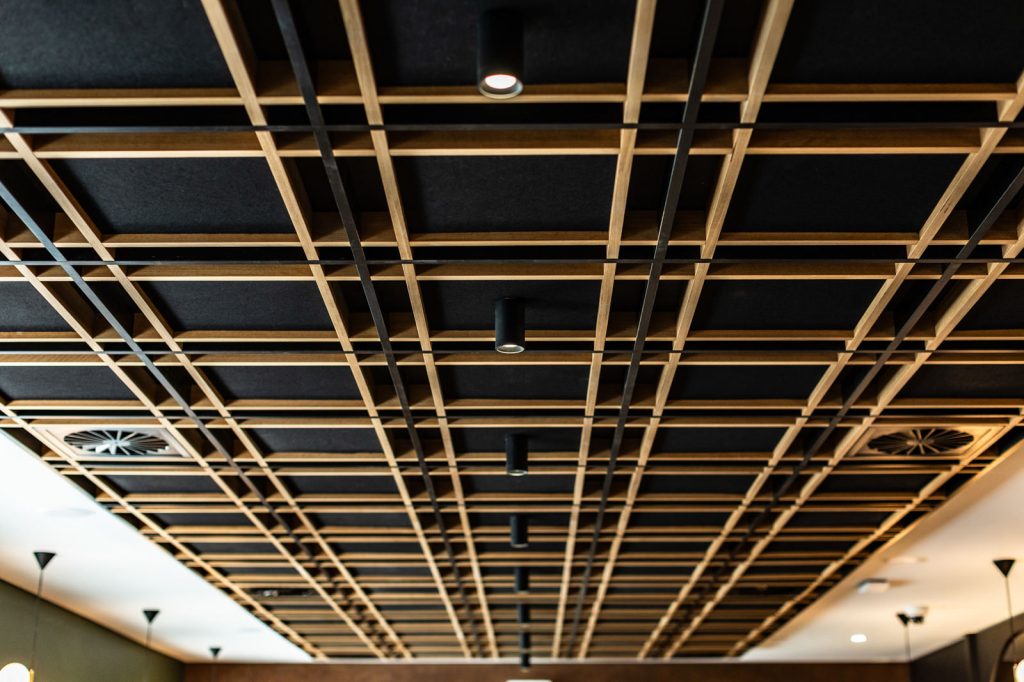
Steakhouse Dining Room Bar
Seperate bar to service the dining room. Solid Jarrah benchtops and large format porcelain bar front with LED strip light
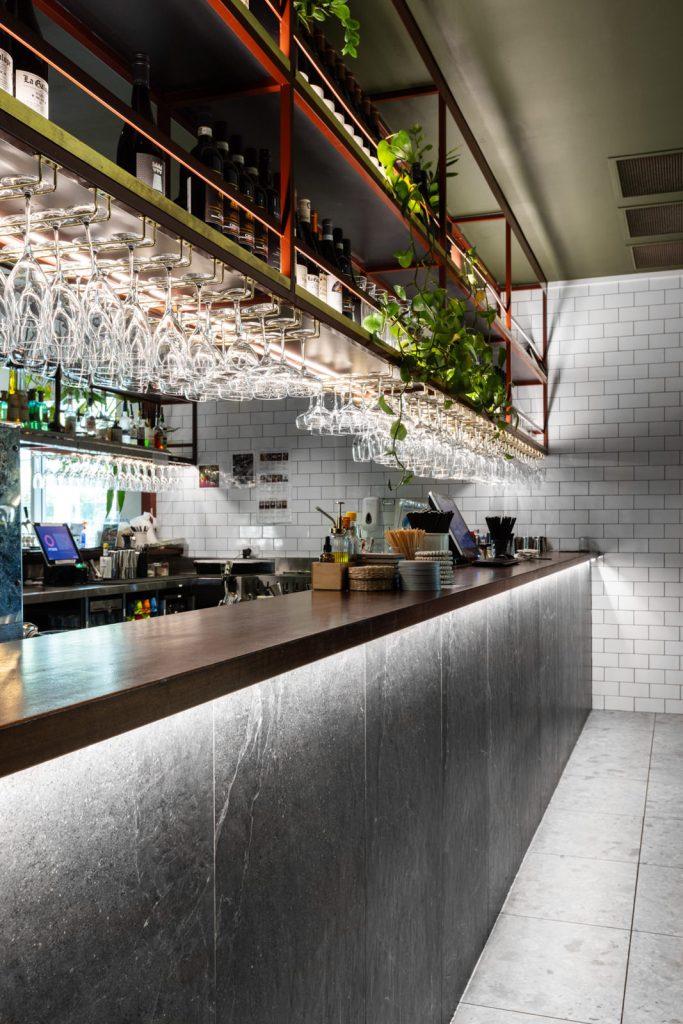
Wine Display / Booth Seats
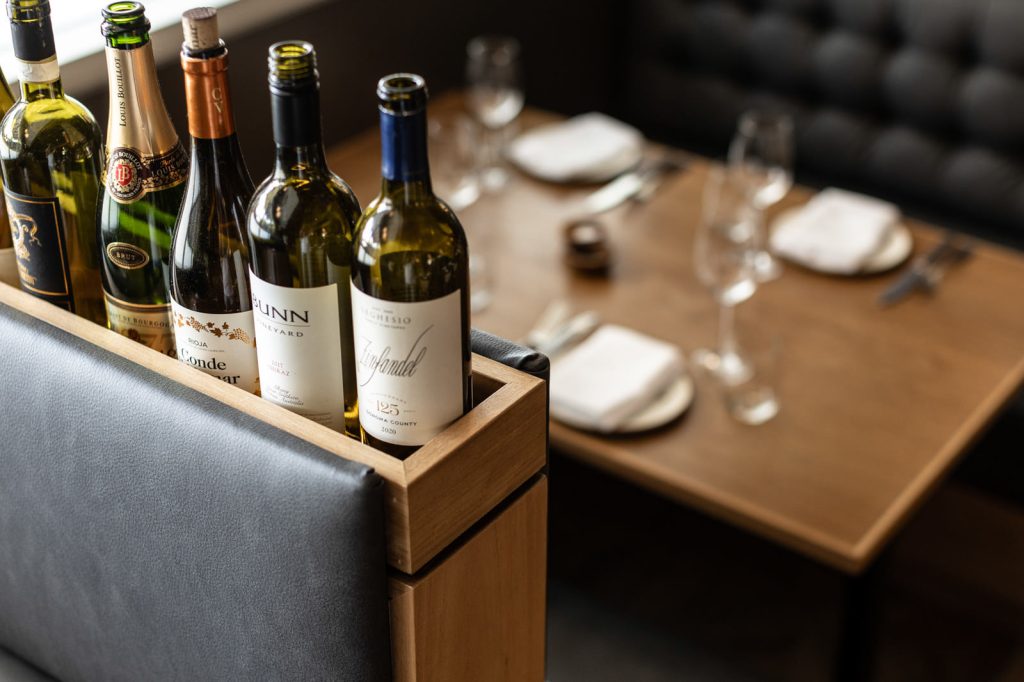
Dining Room High Bars
Tiled support legs with floating Blackbutt benchtops
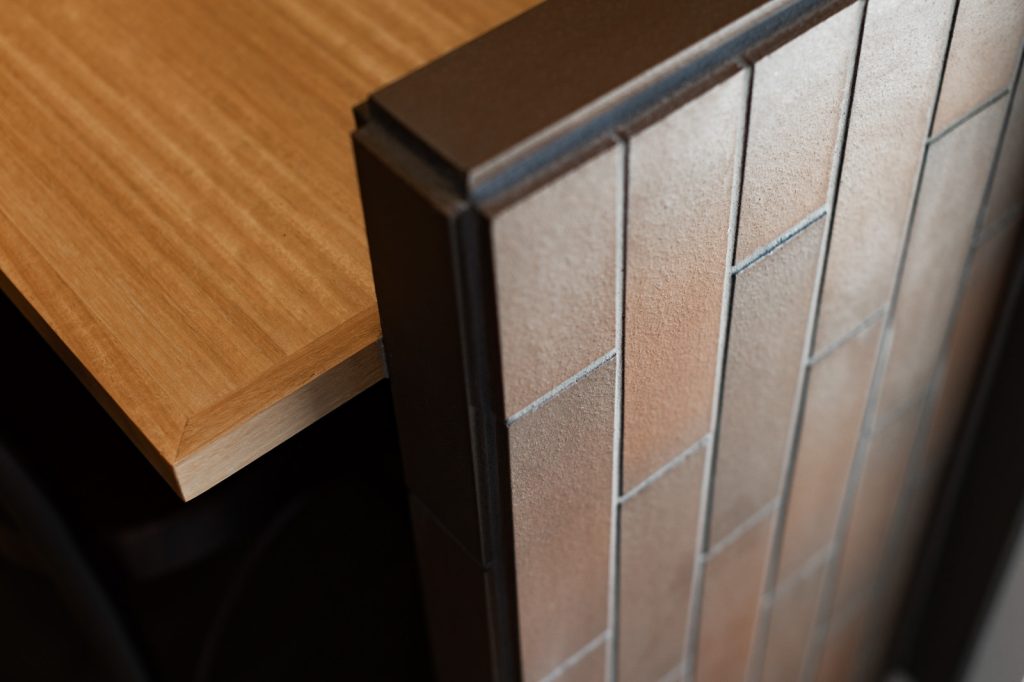
Dining Room Acoustic Feature Ceiling Details
Handmade in the DeCo factory these feature ceilings are one of our favorites of all time
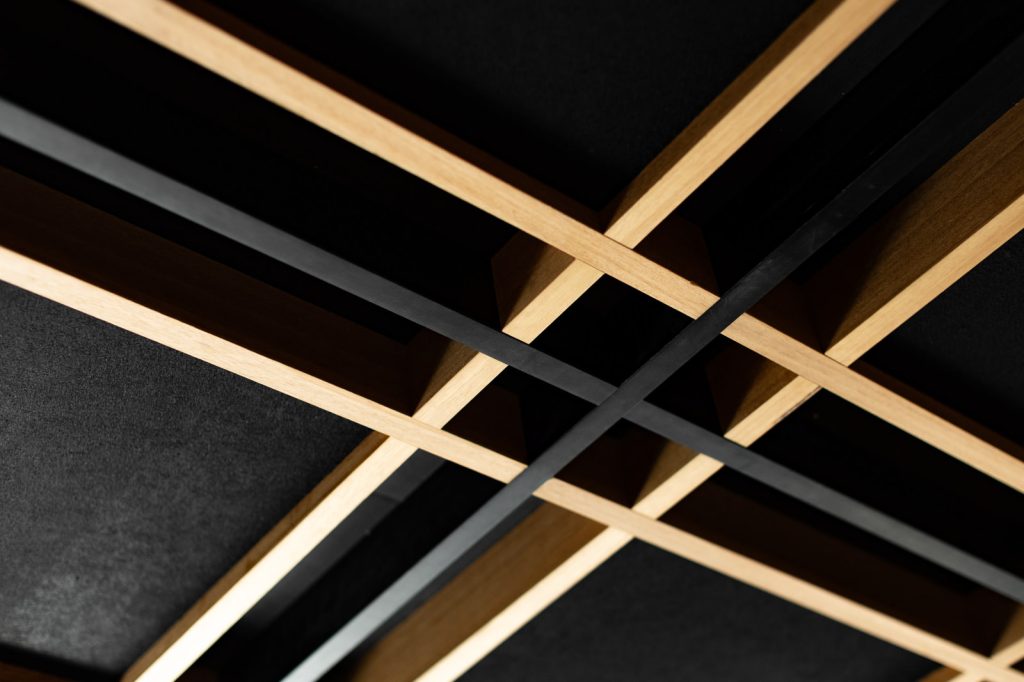
Soft LED Lighting
Uplight creates a unique feature especially bouncing off bronze mirrors.
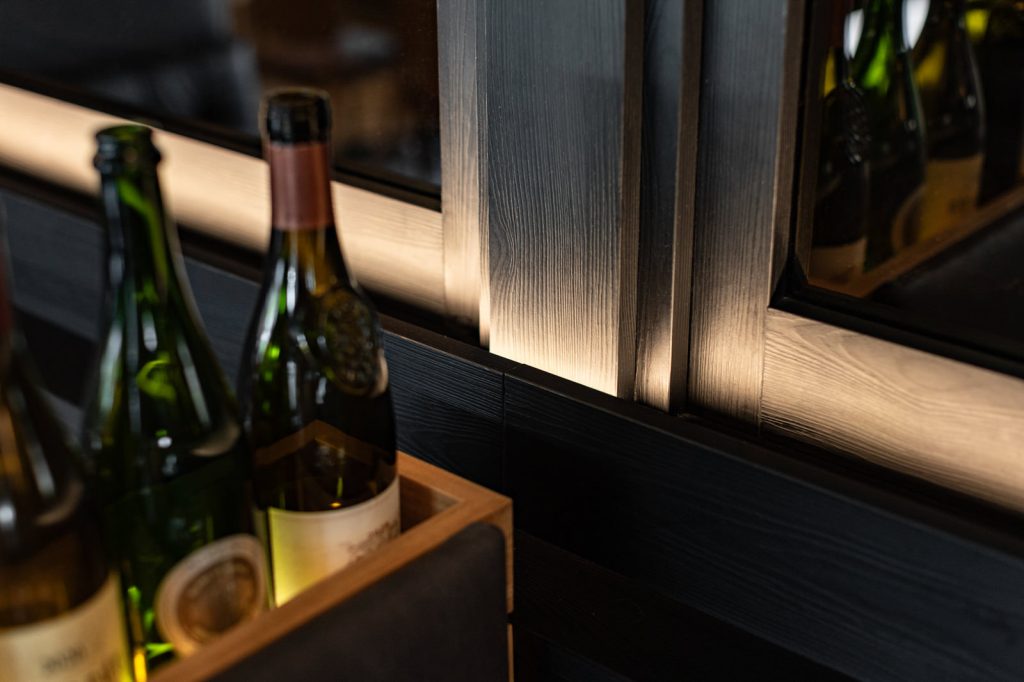
Main Bar Joinery Details
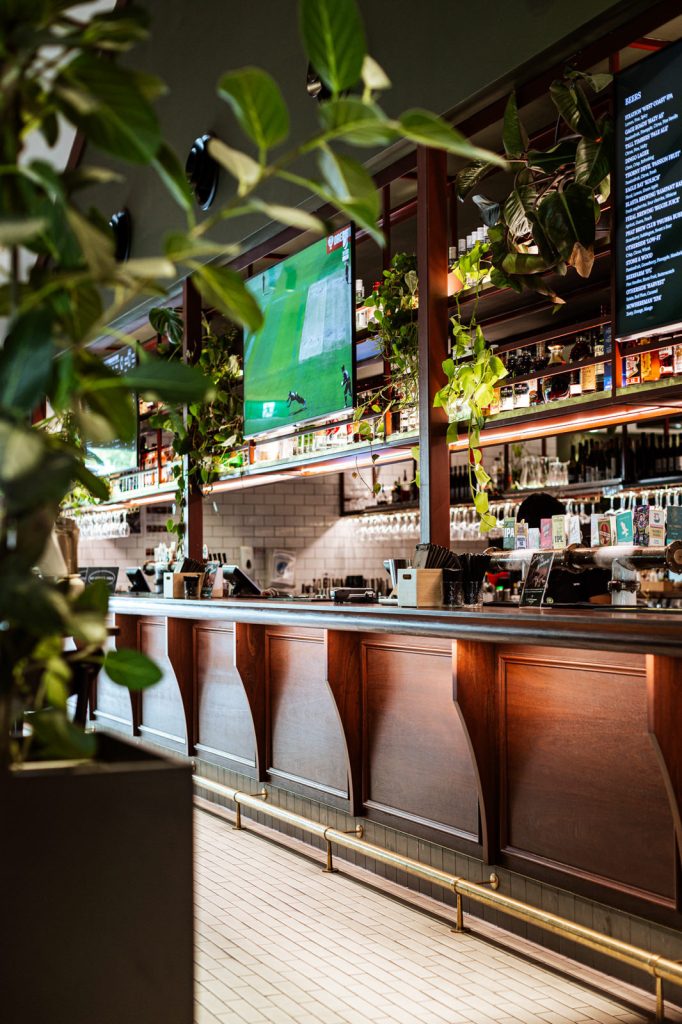
Back Bar Shelving
Custom made curves with bronze mirrors and LED integration
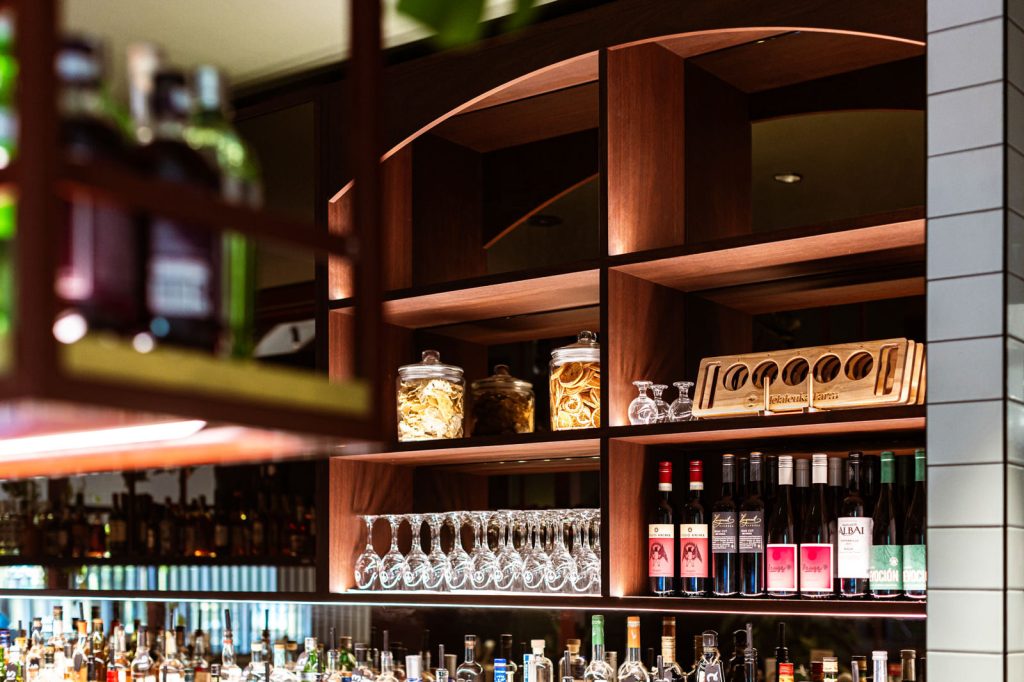
Main Bar Foot Rail
Solid brass foot rail integrated with feature tiling and feature timber joinery
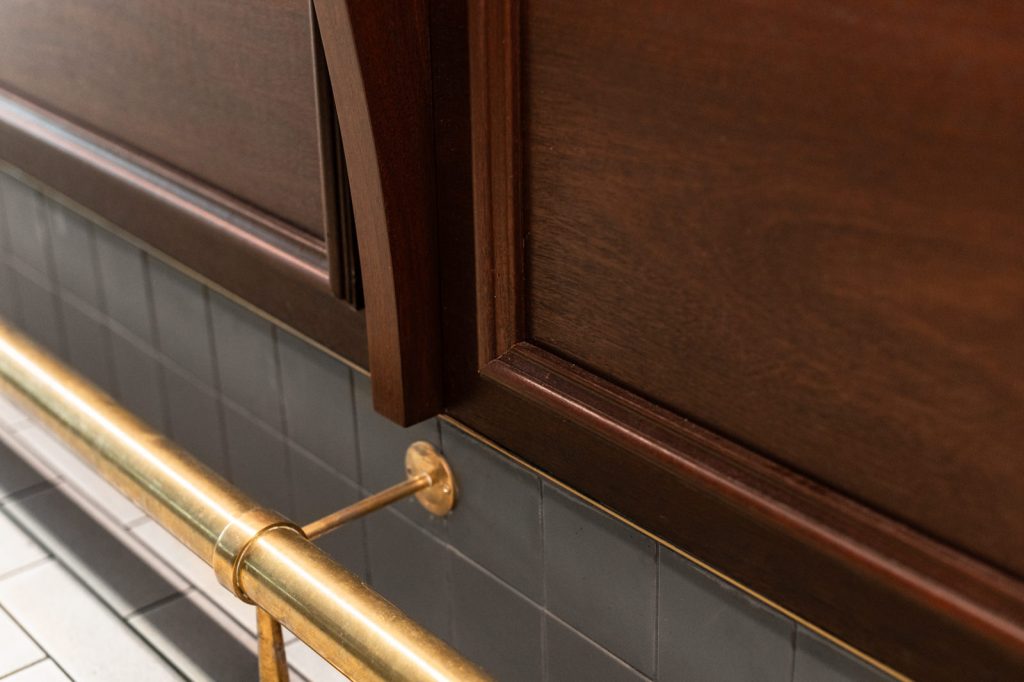
Main Bar Overhead Shelf
Powder coated steel frames wrapped in solid brass with LED integration
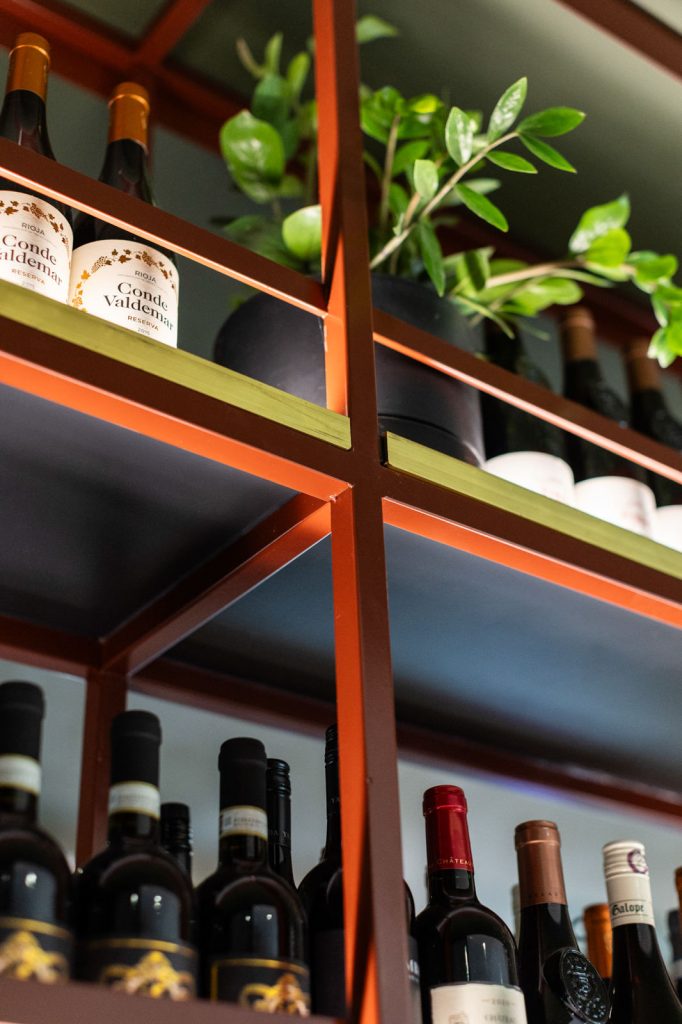
Solid Jarrah Fins / Paneling
Under mount L.E.D illuminating the beautiful timber details
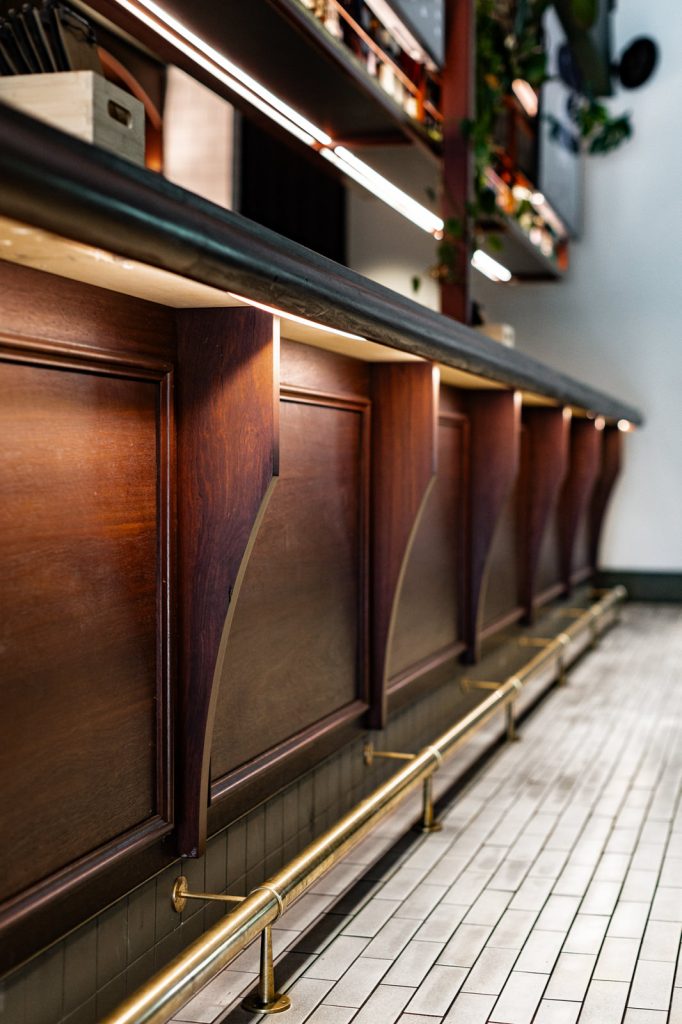
Lounge Bar Banquette Seats
Leather pulled in button detail to the lounge bar banquette seat. Paired with black Japan stained Jarrah structure
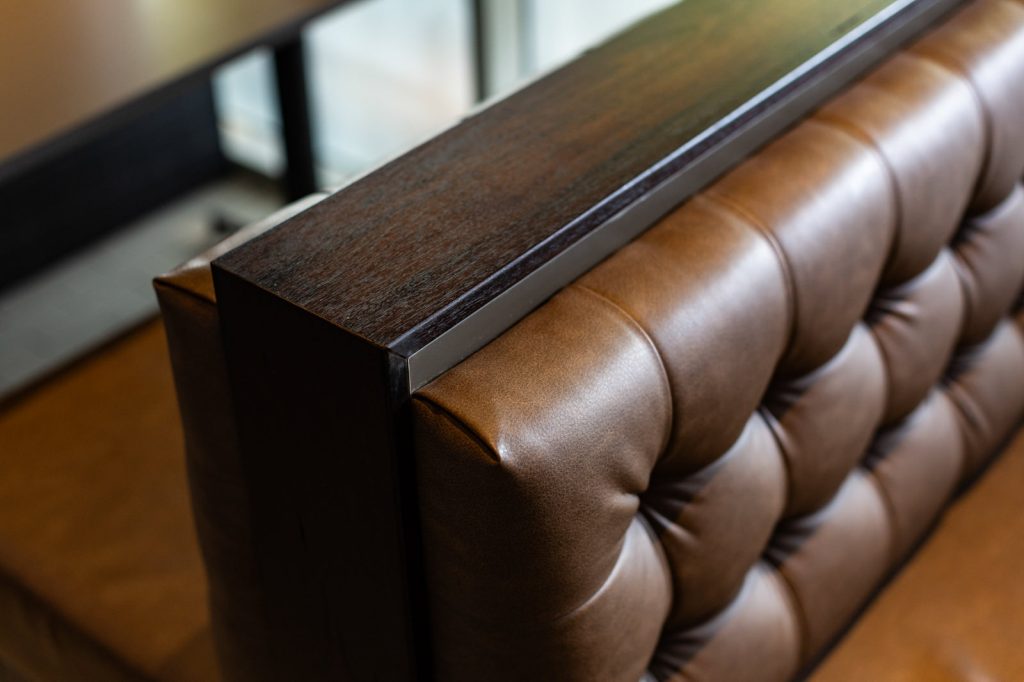
Bottle Shop Main Counter
We continued the high end joinery into the bottle shop area
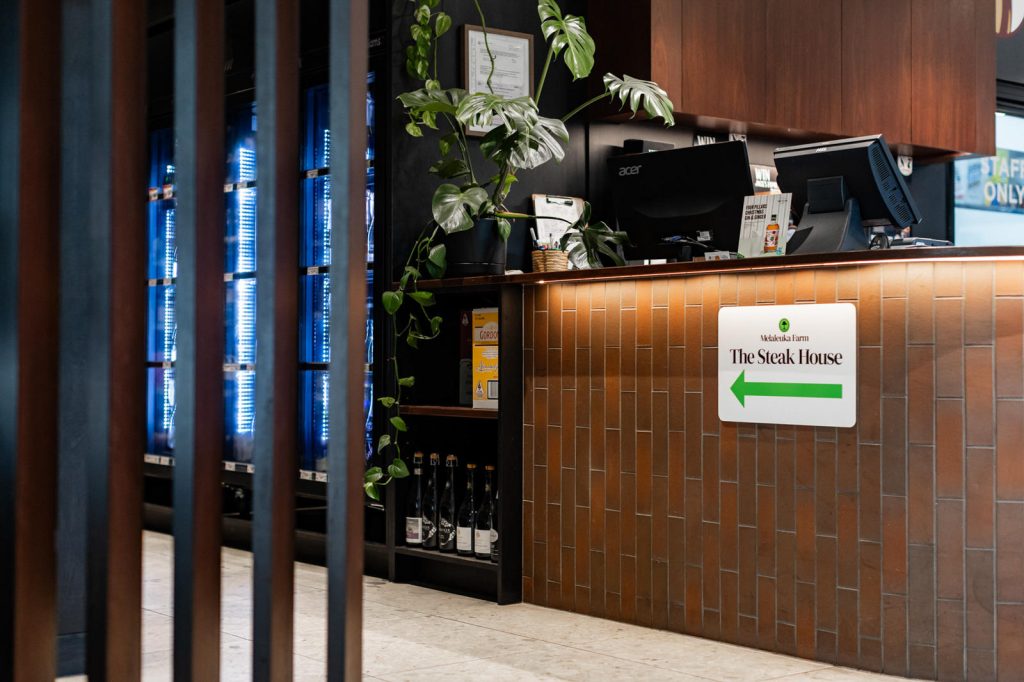
Solid Timber Edge Work
Deals with the bumps and bruises of a hospitality venue
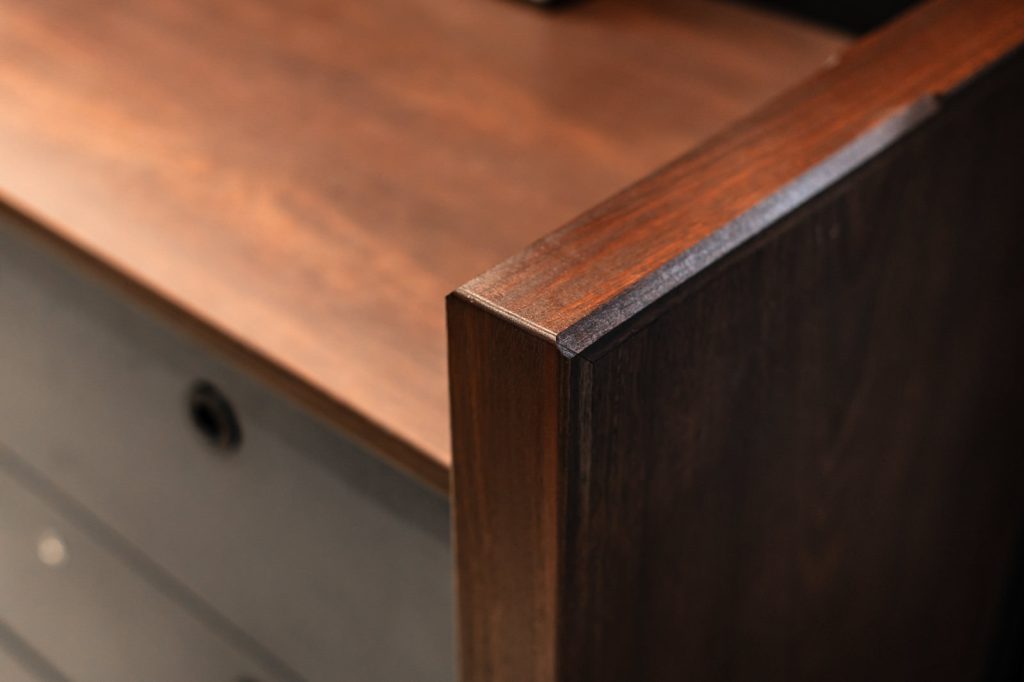
Curved Solid Timber and Tile Work
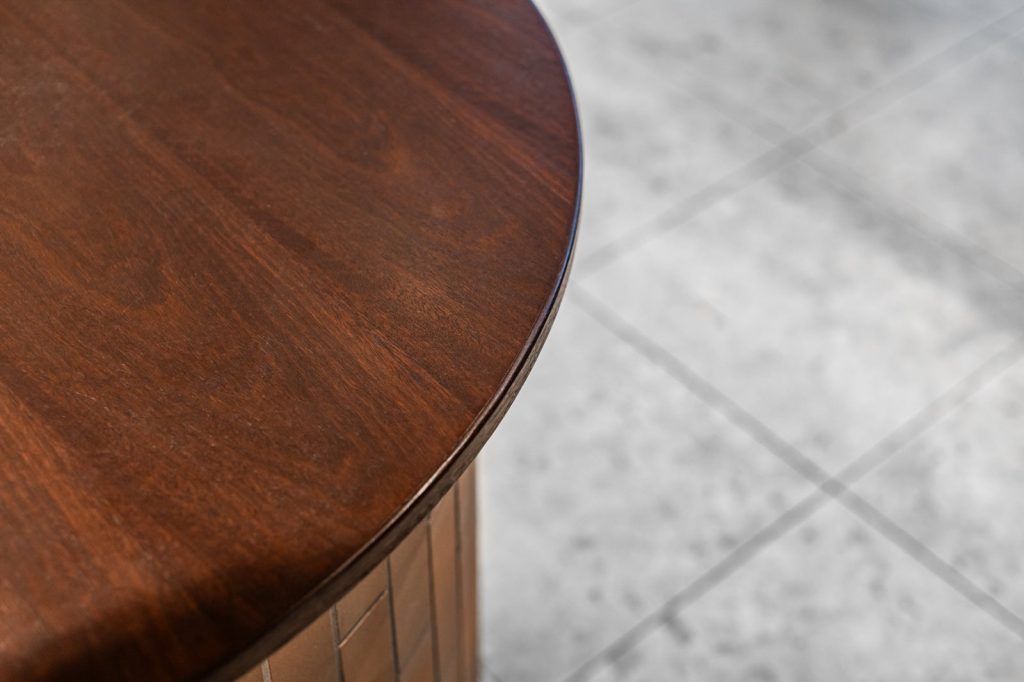
Fireplace Lounge
A classy country pub needs a fireplace. Custom built in adjoining side seats integration
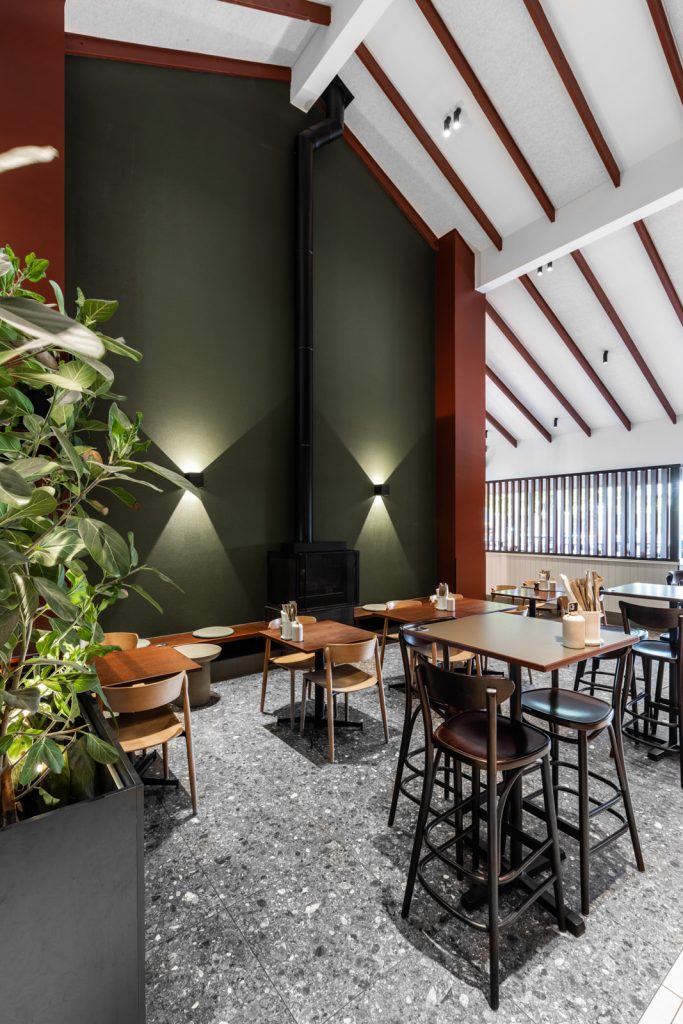
Feature Lighting
Specified by DeCo Design
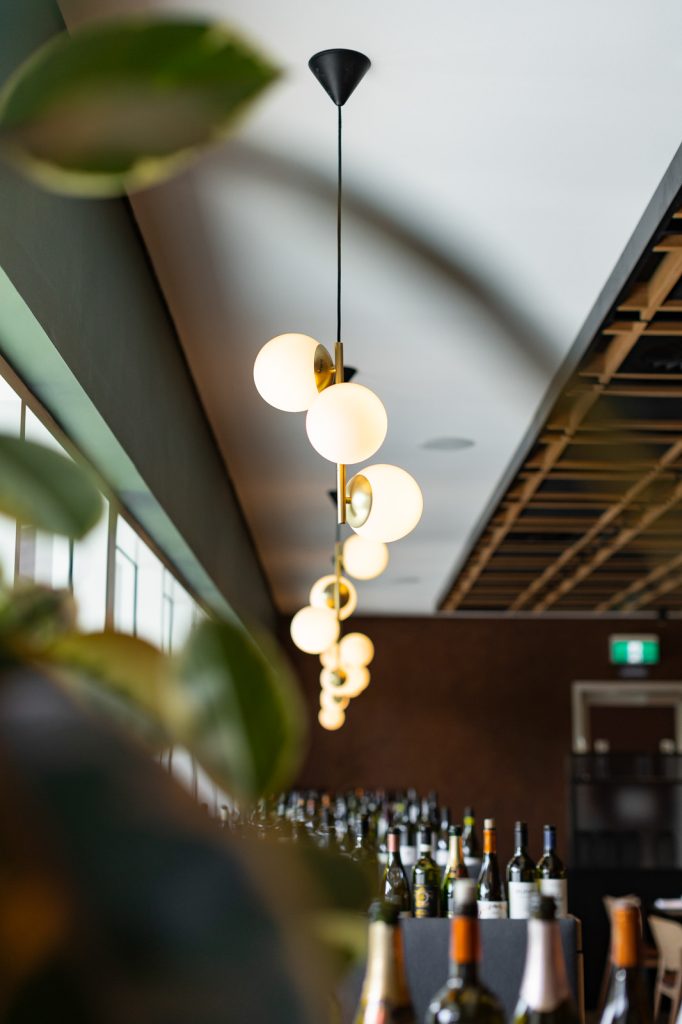
Classic Country Finishes
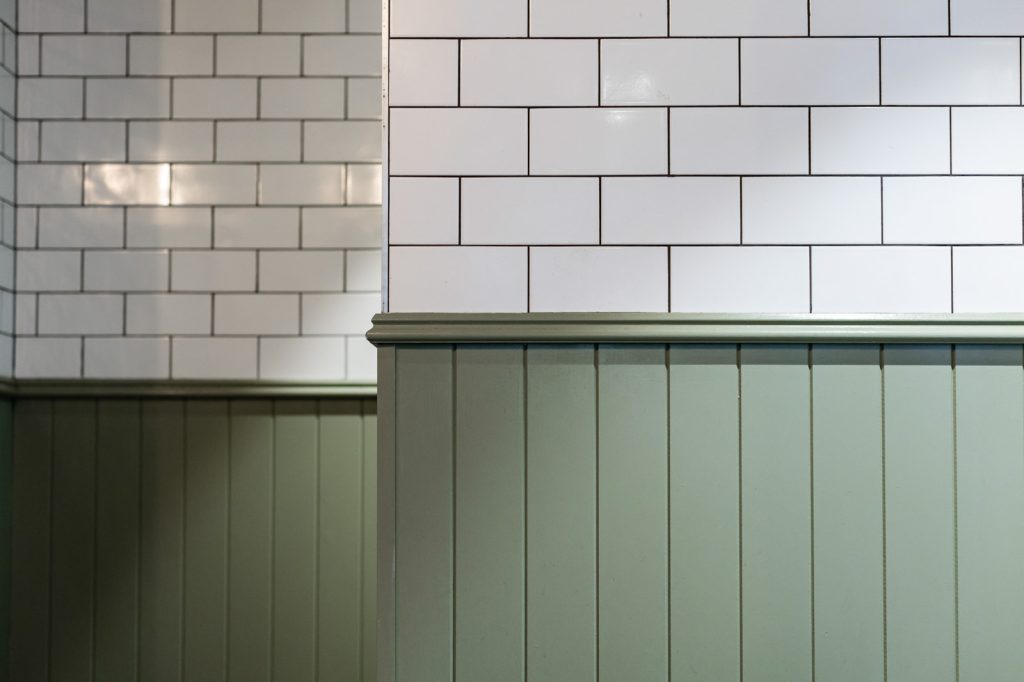
Acoustic Ceilings
Exposed rafters housing acoustic paneling in a staggered format
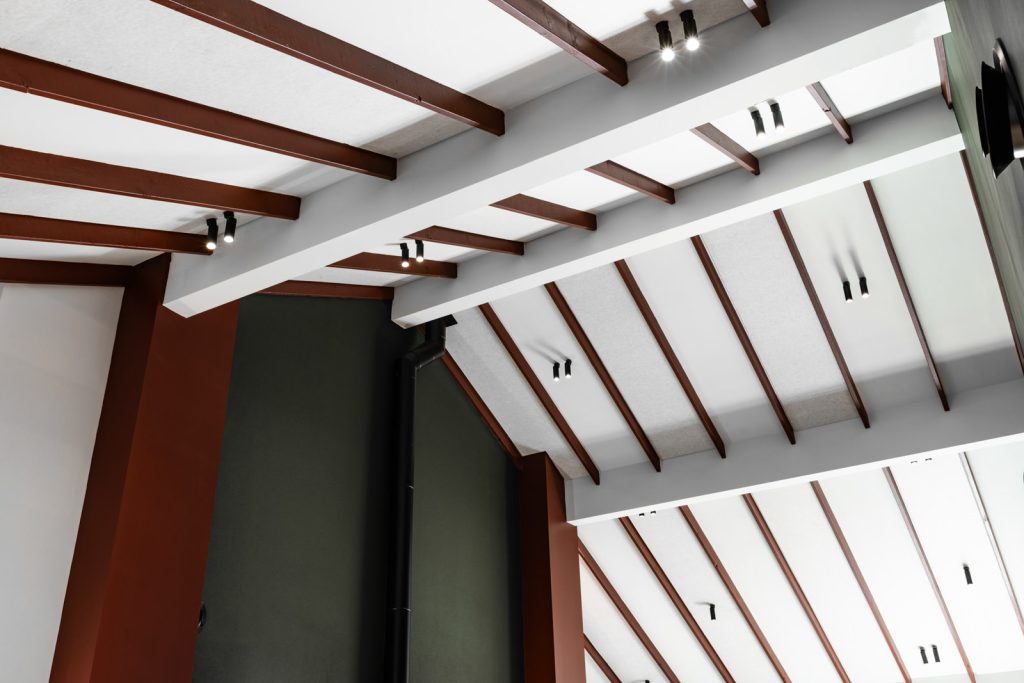
Main Bar Internal View
Plenty of room to service both the main bar and dining room areas
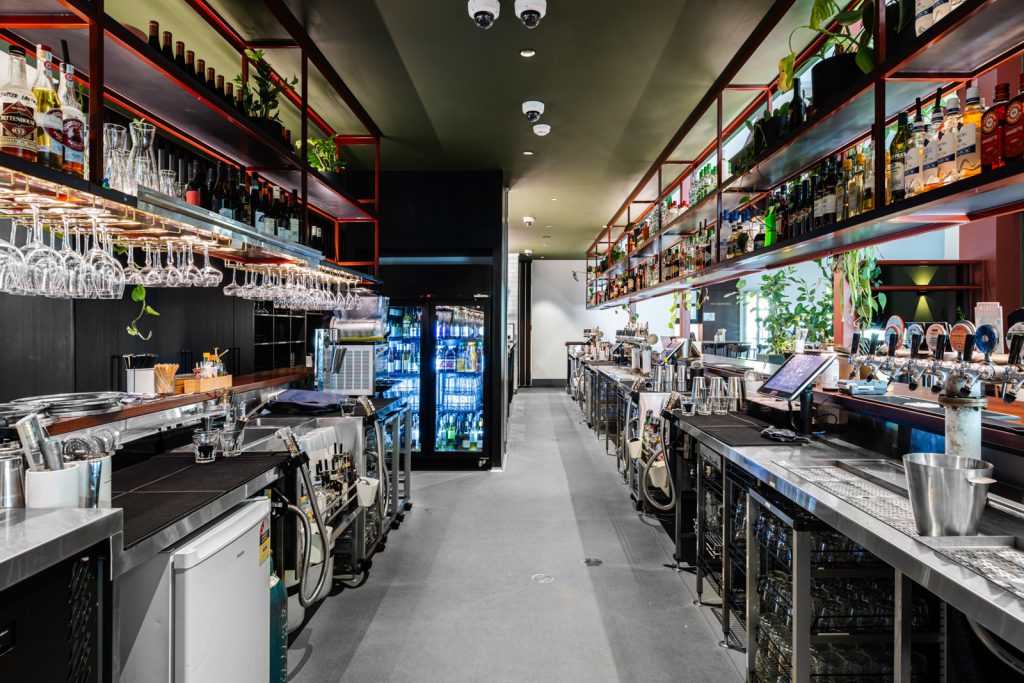
Level 1 Function Room
Versityle space allowing the client to cater for all events
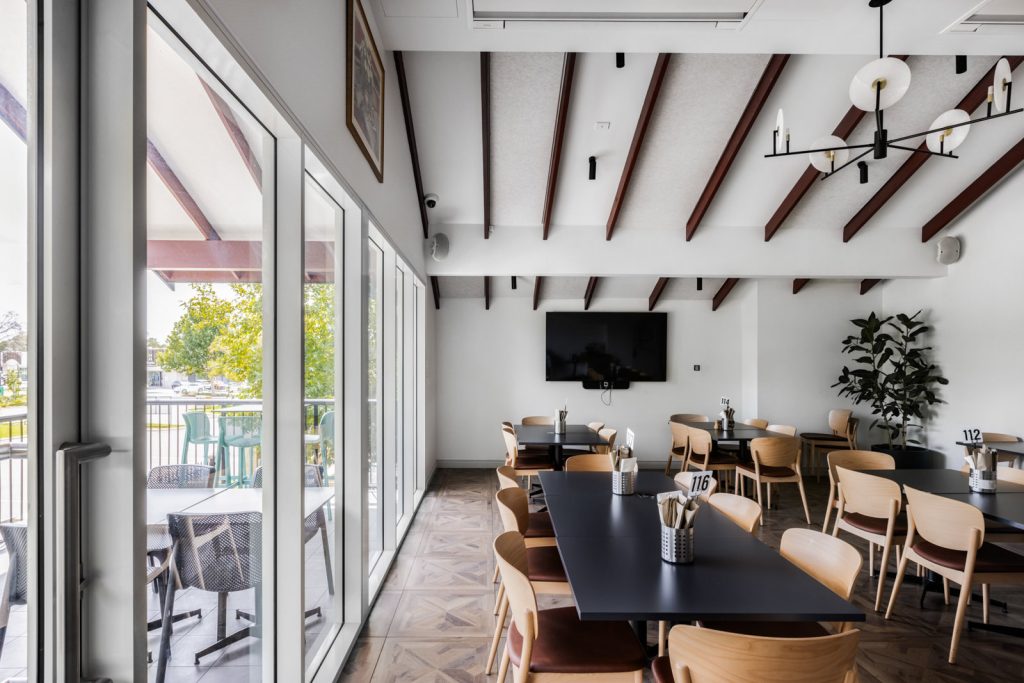
Bathrooms
Country contemporary design with classic styling
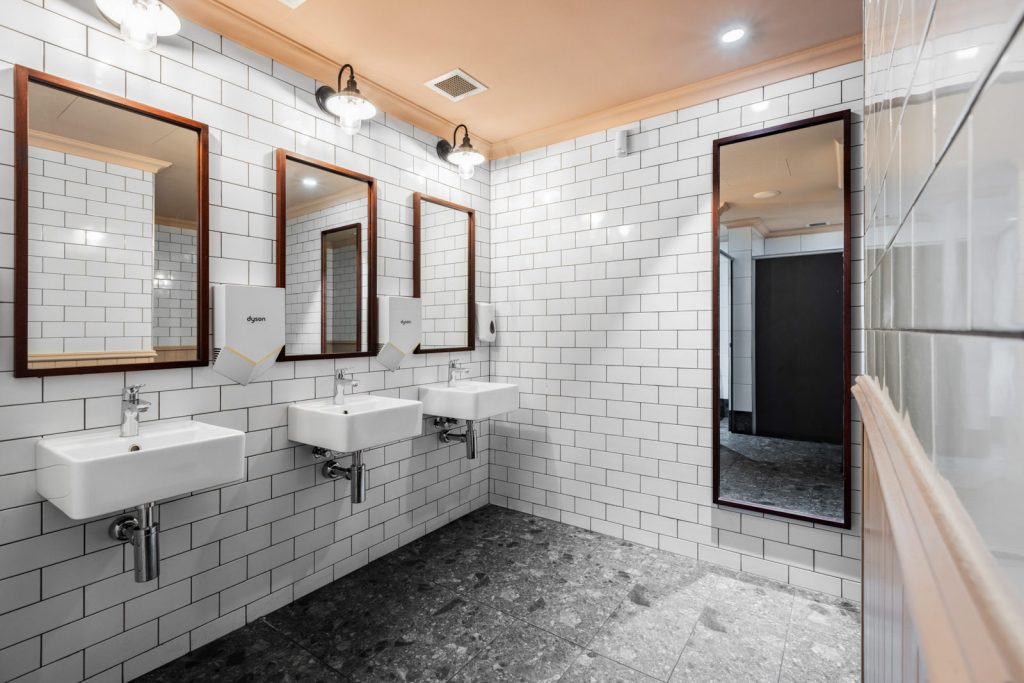
Glass Wash Area
A dedicated area for the collection and washing of glasses
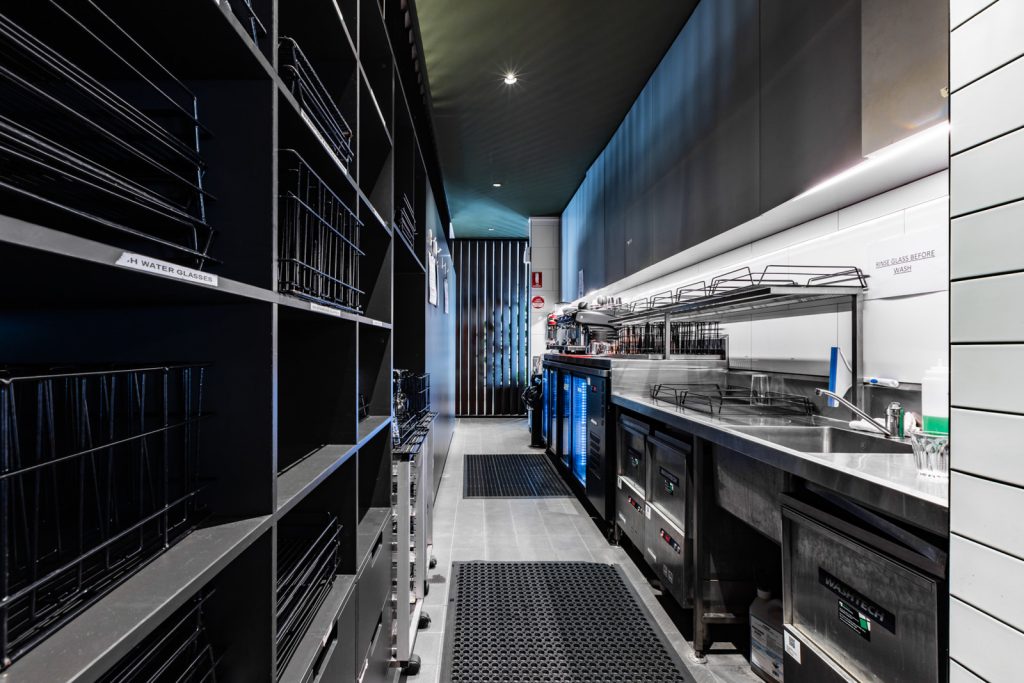
Custom Jarrah Timber Handrails
Solid Jarrah stair treads with Brass inserts and solid Jarrah dowel handrails
