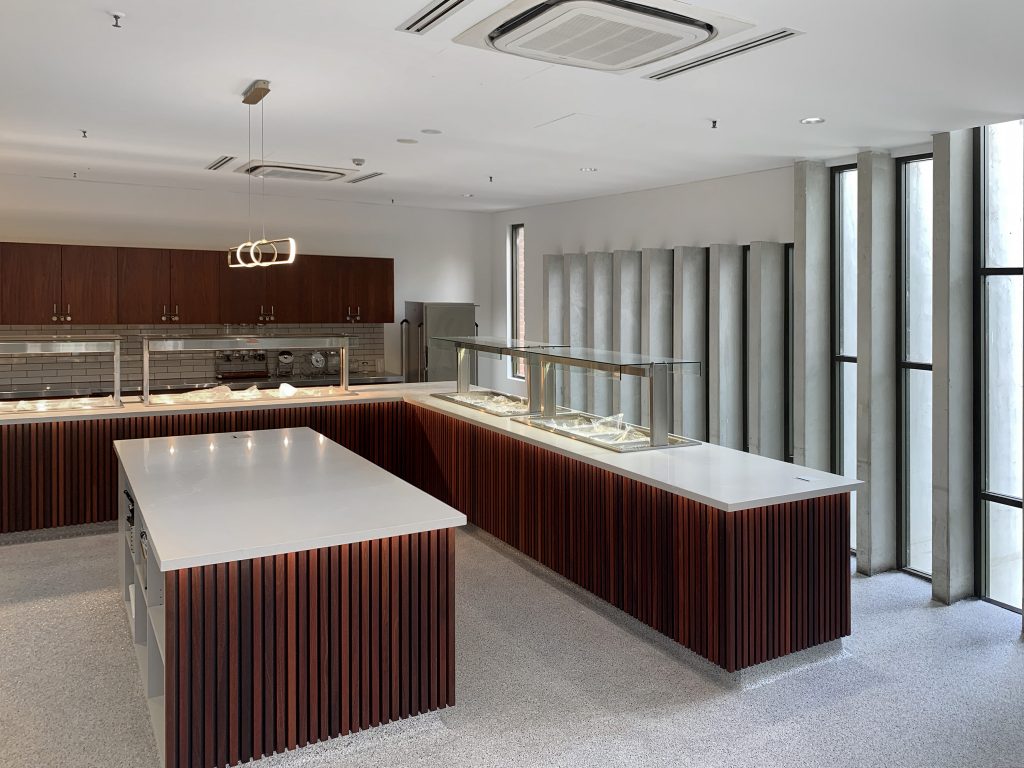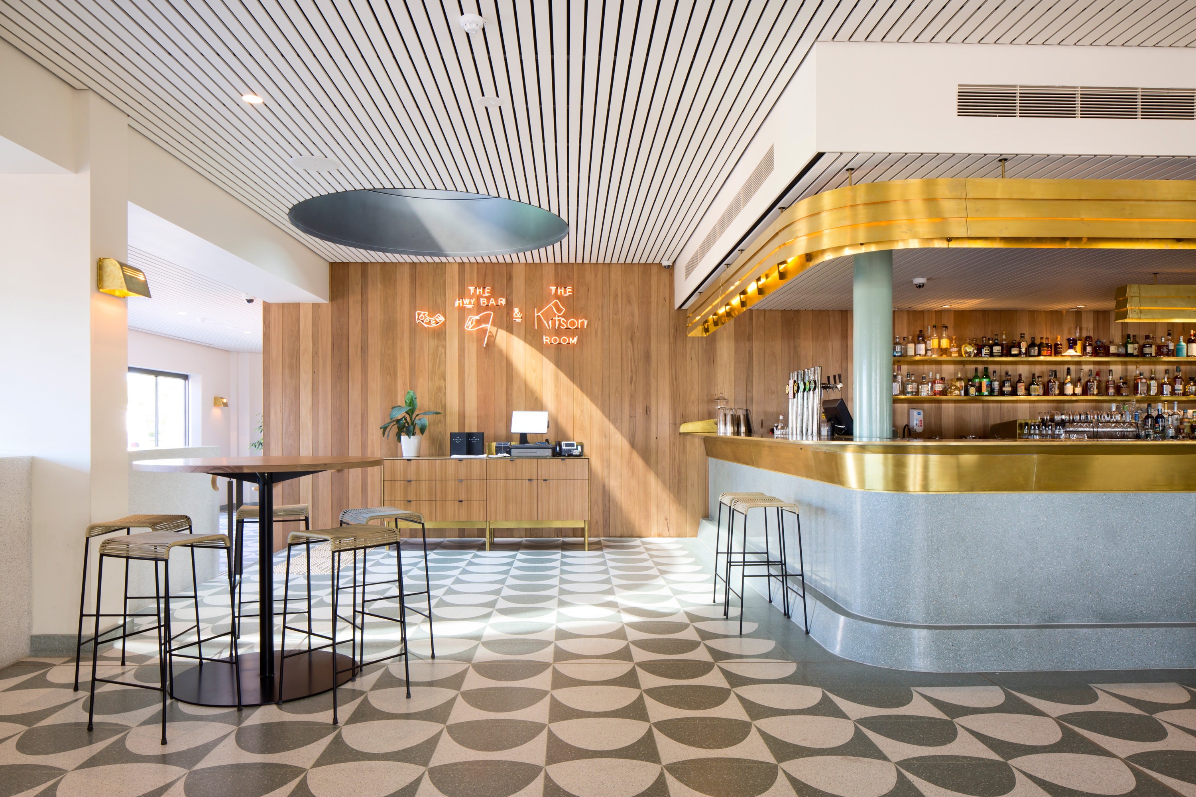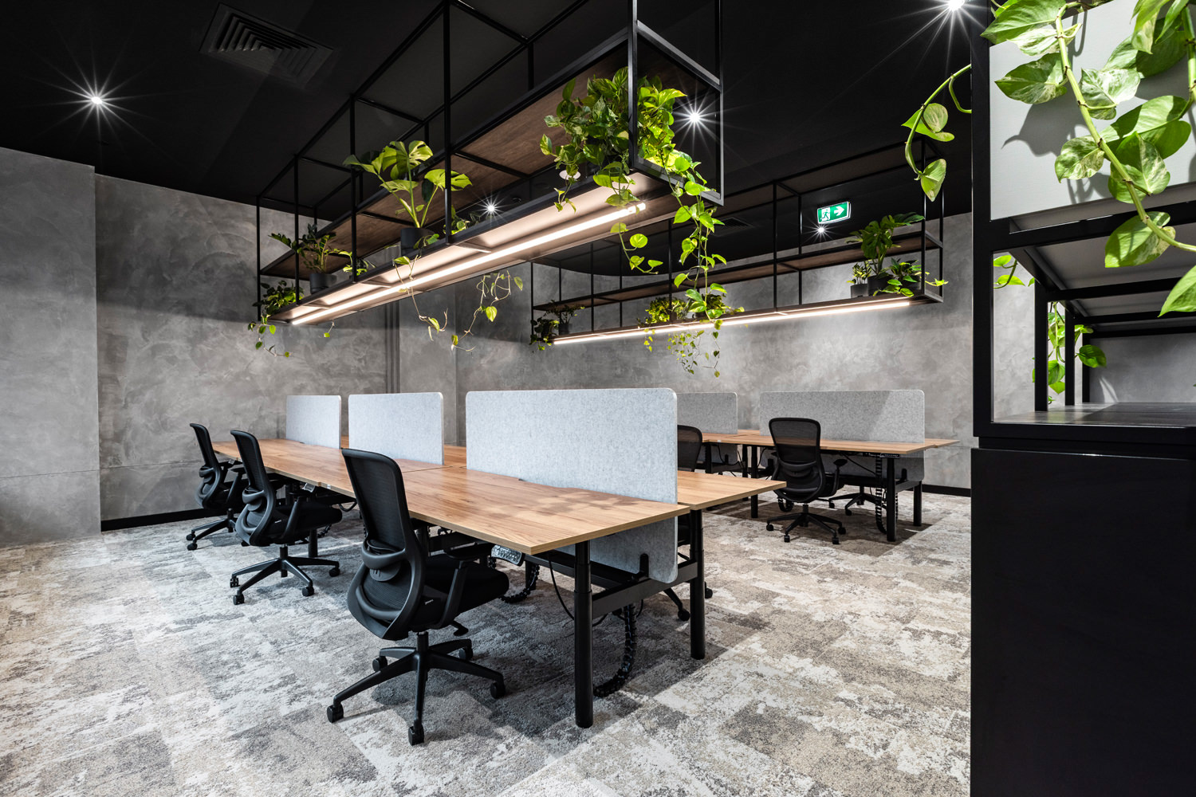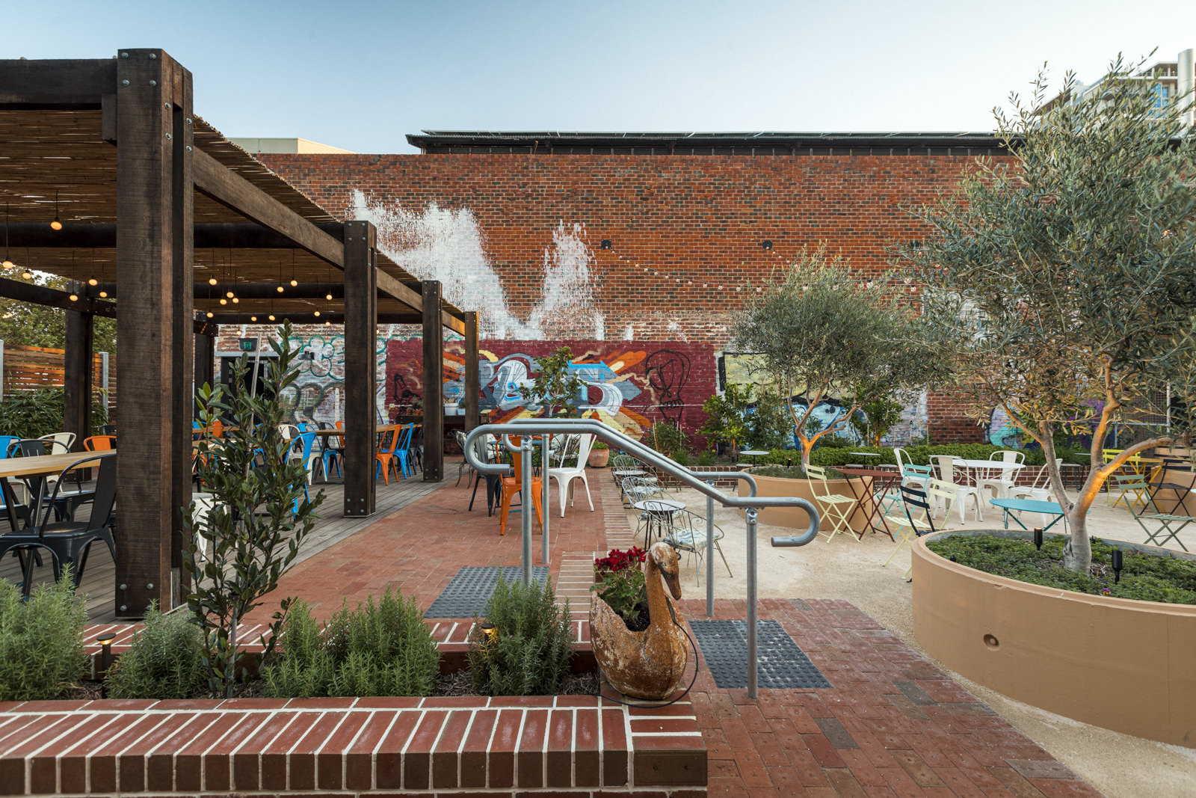Saint Georges College
CLIENT
February 2020
DATE
Commercial Kitchen and Servery Fitout
CATEGORY
https://www.stgc.uwa.edu.au/
PROJECT LINK
St Georges College part of UWA is one of Perth’s most elite boarding colleges. The aim of this project was to update the student’s servery area and the adjoining commercial kitchen. This kitchen which prepares the boarding college meals for the staff and students.
Dedicated Construction engaged our trusted partners in commercial kitchens ‘Caterlink‘ for the kitchen design, canteen fit out and new kitchen equipment supply.
The design scope from the client was left to DeCo and Mocmo Studio to design and specify the finishes. The scope consisted of stripping out the equipment and benches, demolition of the existing floor tiles and screeds. Wall penetrations to create a larger dry store area with kitchen and servery equipment upgrades including new a mechanical hood and extraction fans over the 3 combination ovens to bring them up to Australian Standards.
A new stainless steel spine wall to conceal the services was another major addition removing the need to clean the water and gas service pipes at regular intervals.
The existing exposed red brick walls were rendered and white set to brighten up the space which complimented the new Caesar Stone benchtops and epoxy flake flooring system to the front of house area and charcoal MMA epoxy to the kitchen area.
We added solid Jarrah batons on black backing boards to the servery counter fronts to pay homage to the beautiful adjacent main dining hall built in the 1930’s with its rich jarrah floors and ceiling beams. Seamless L.E.D warm white strip lighting was also integrated under the benchtops to shine down the Jarrah batons. This created a warm and inviting fresh space that by all reports the staff and student’s love.
Servery Custom Cladding
Solid Jarrah battens on black backing creating a negative detail washed in light from the integrated L.E.D
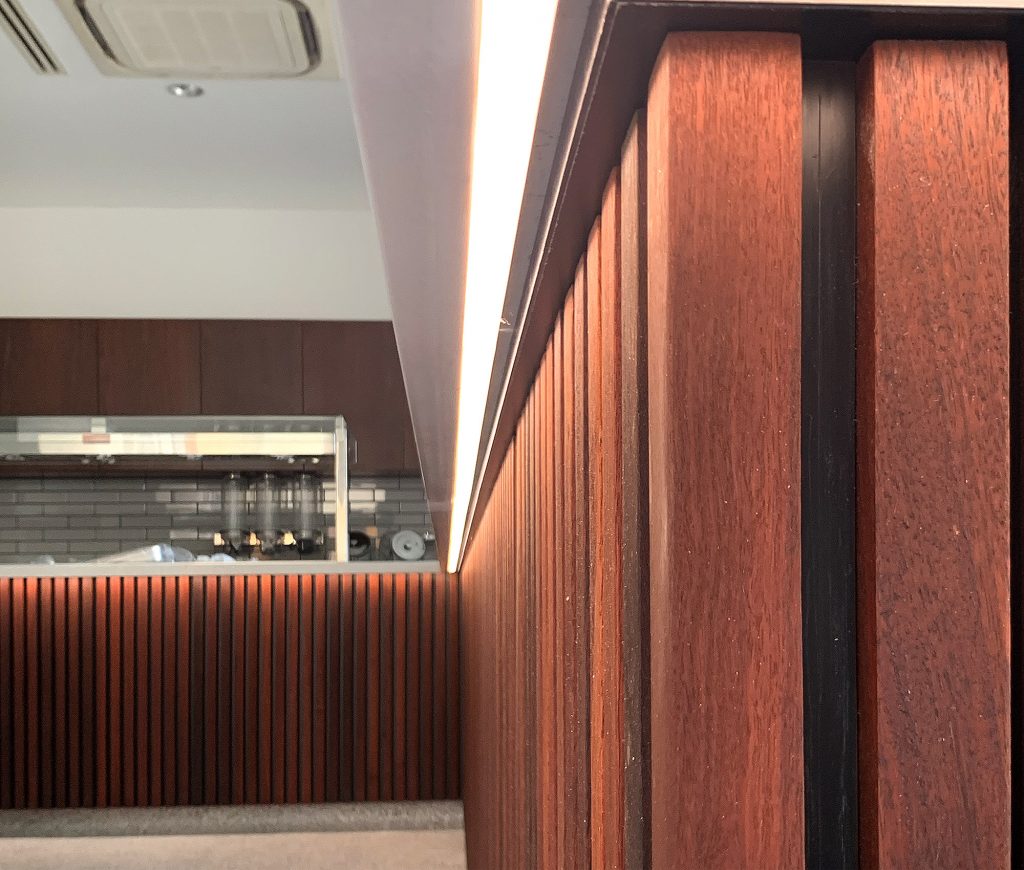
Servery Cabinets
Great mix of natural light and warm white L.E.D. and rich solid Jarrah
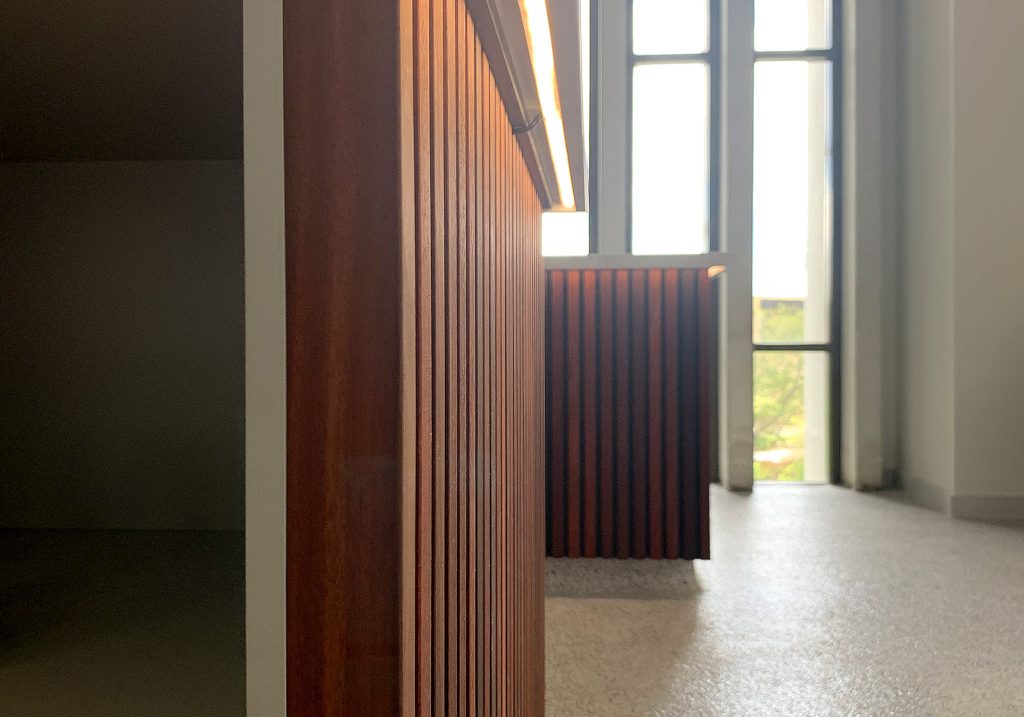
St Georges College Commercial Kitchen
New epoxy floors with upgraded kitchen equipment and new mechanical hood to meet Australian standards
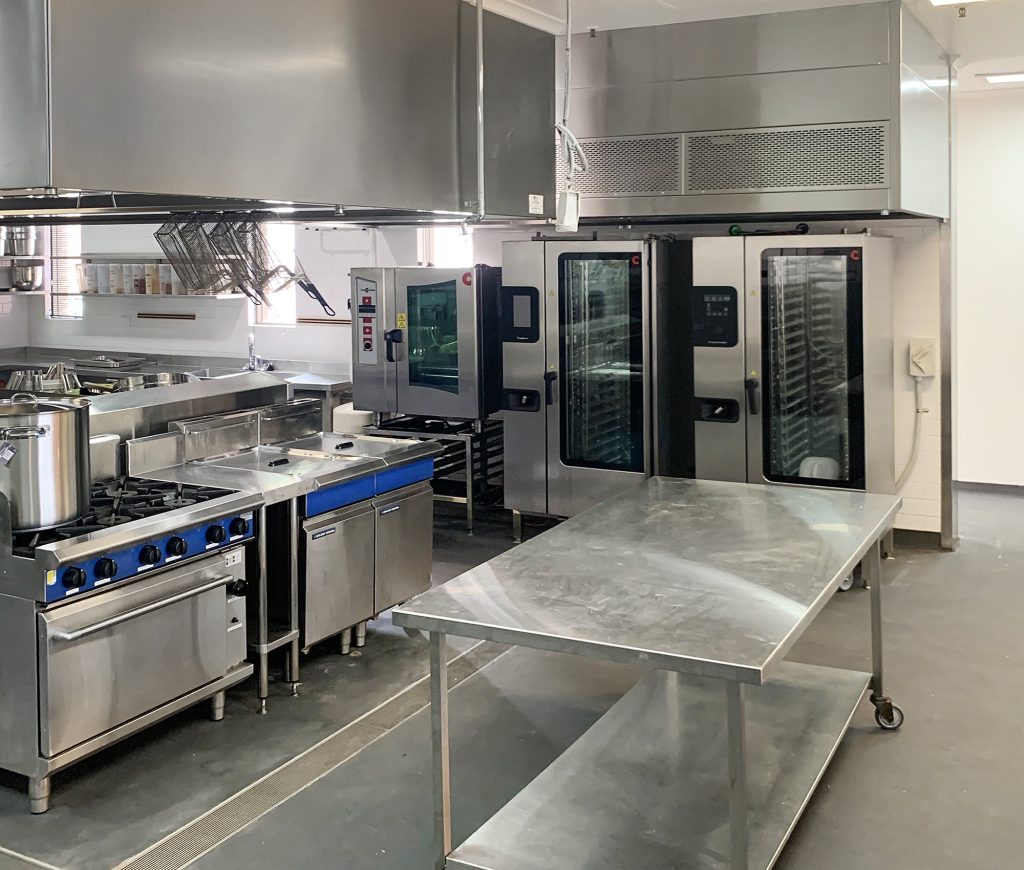
Integrated Bain Marie's
The 2 x hot + 2 x cold Bain Marie's fitted perfectly into the caesar stone bench tops and bespoke joinery
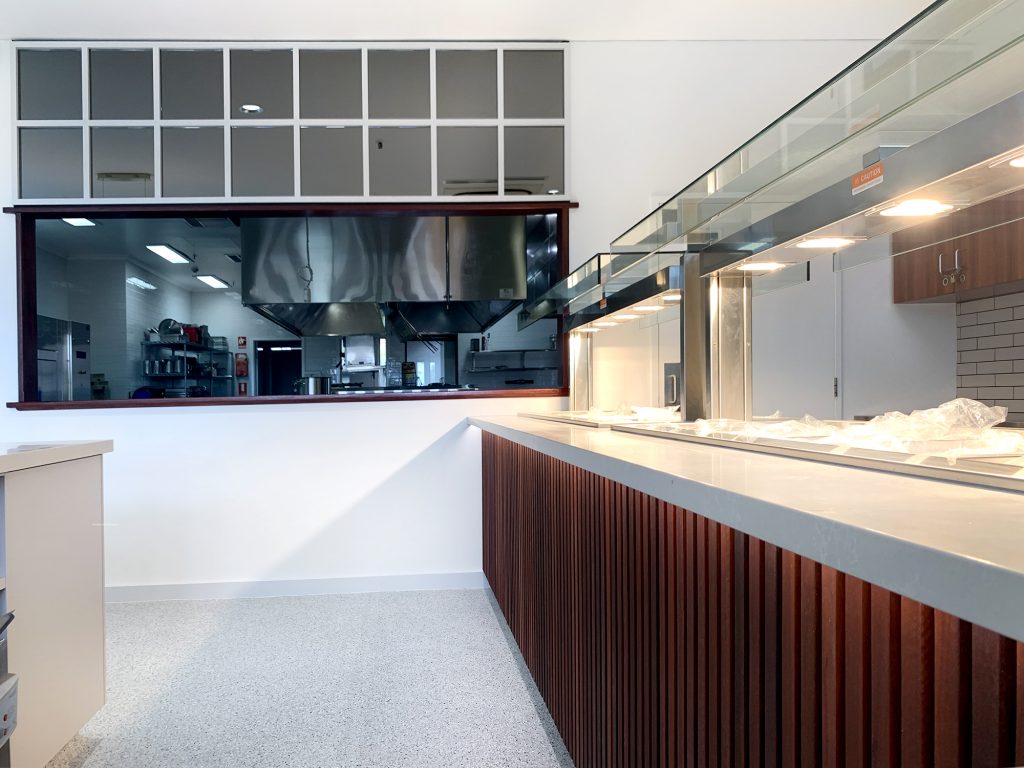
St Georges College Server'y
Looking towards the kitchen pass through window. With light grey custom joinery open units
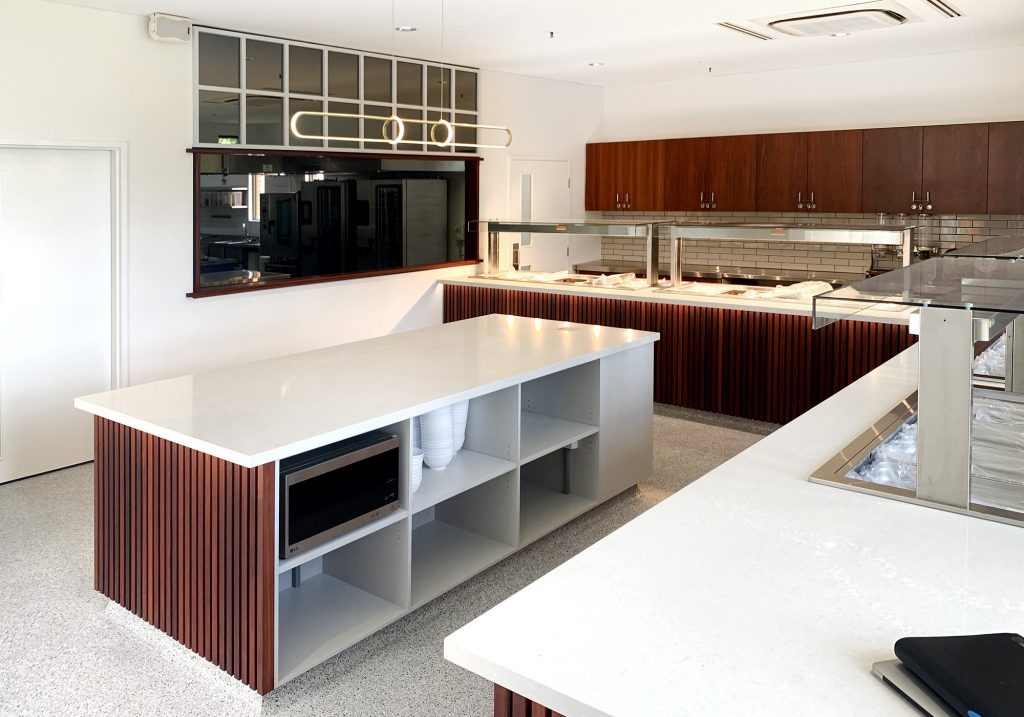
St Georges College Commercial Kitchen
New epoxy floors with upgraded kitchen equipment and new mechanical hood to meet Australian standards
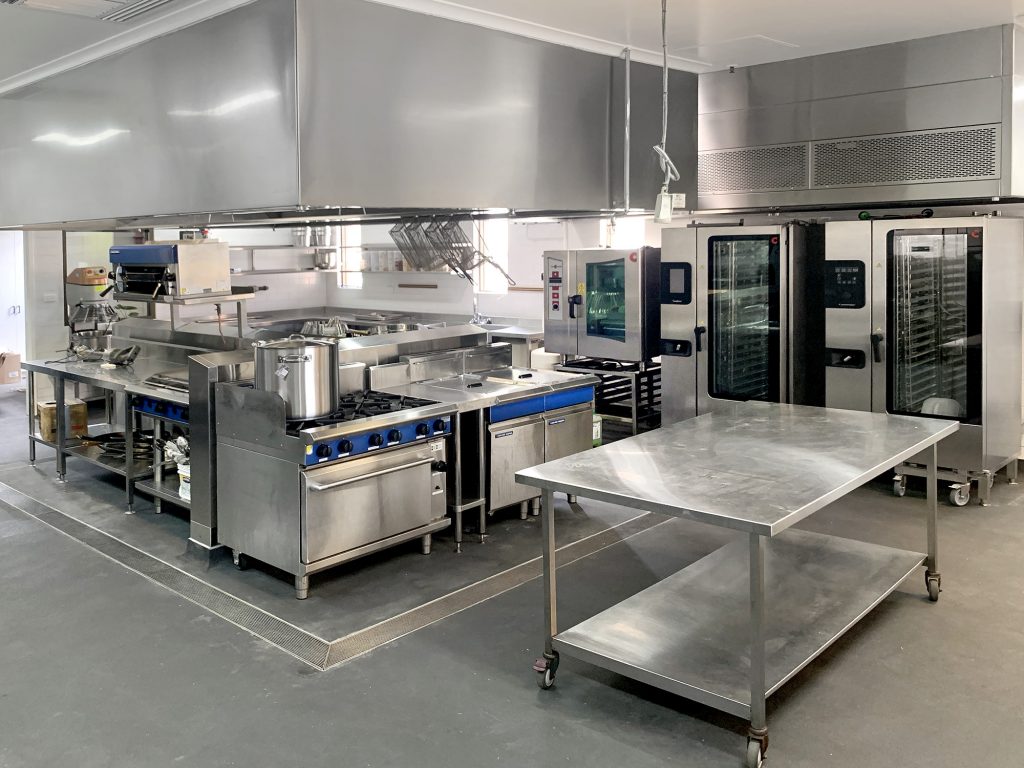
St Georges College Commercial Kitchen
Custom made stainless steel spine wall with integrated services to suit new kitchen equipment
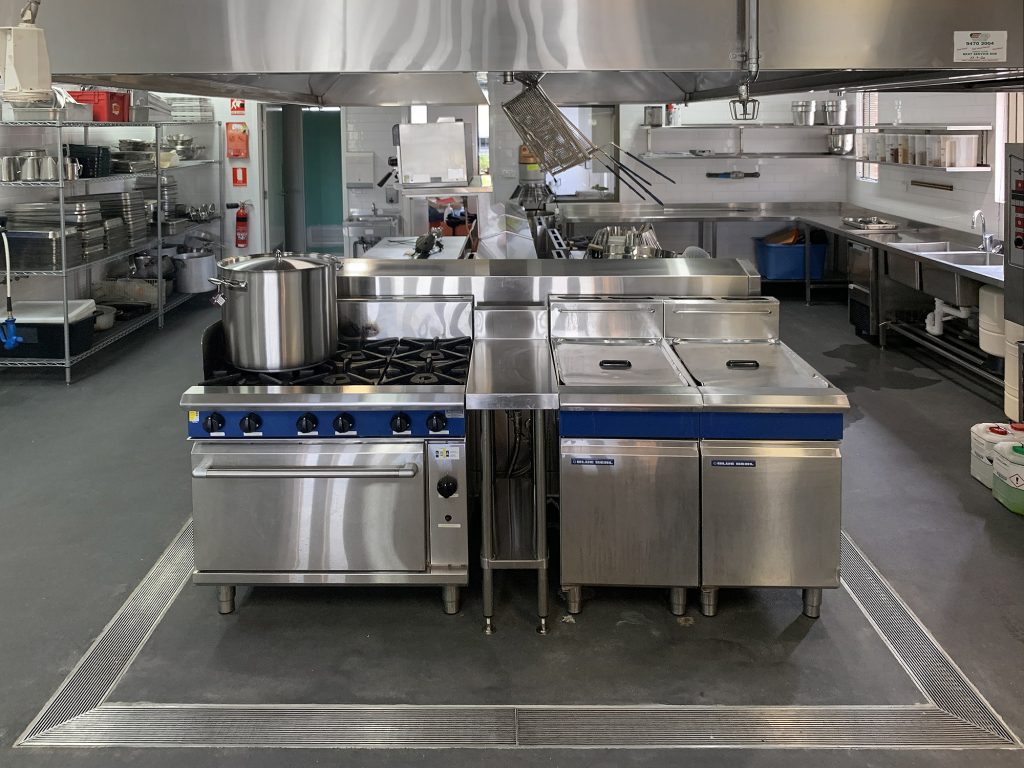
Servery Finishes
The rich solid Jarrah battens contrast the beautiful stone tops and flake epoxy floors
